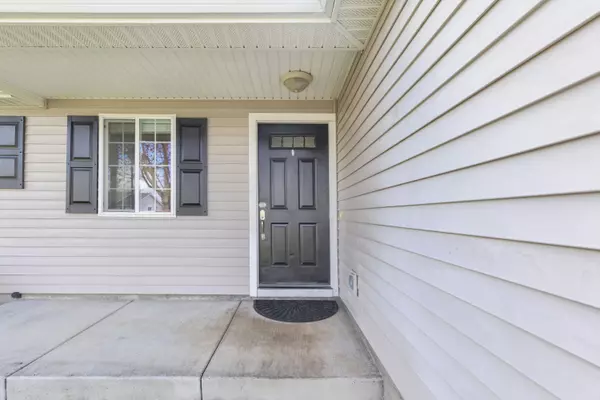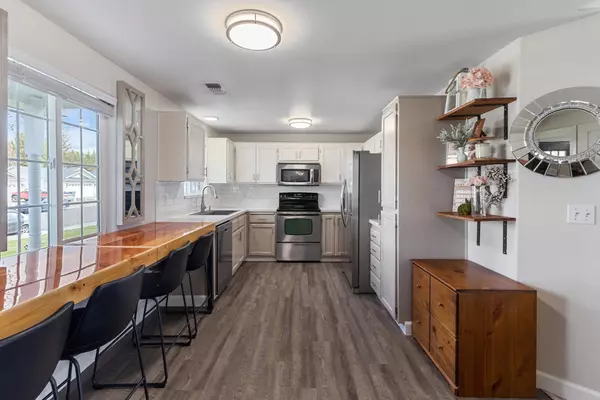$349,000
$362,000
3.6%For more information regarding the value of a property, please contact us for a free consultation.
3854 Avenue E White City, OR 97503
3 Beds
2 Baths
1,068 SqFt
Key Details
Sold Price $349,000
Property Type Single Family Home
Sub Type Single Family Residence
Listing Status Sold
Purchase Type For Sale
Square Footage 1,068 sqft
Price per Sqft $326
Subdivision White Mountain Subdivision Phase 3
MLS Listing ID 220163227
Sold Date 06/06/23
Style Contemporary
Bedrooms 3
Full Baths 2
Year Built 2002
Annual Tax Amount $2,091
Lot Size 9,583 Sqft
Acres 0.22
Lot Dimensions 0.22
Property Description
This is it! Modern updated 3 bedroom 2 bathroom home with split bedroom floor-plan w/ laminate flooring throughout most of home. Featuring a spacious fully fenced backyard with shop, access for small to medium RV parking w/ water & electrical hookups. Covered entry greets you into a beautifully renovated kitchen w/ quartz counters, tile back splash, deep sink, stainless steel appliances & custom built detachable kitchen table adding additional counter space or eating area. Living room with vaulted ceilings w/ fan & french doors leading to your back patio great for entertaining. Primary bedroom with walk-in closet, en-suite bathroom w/ tile floors & walk-in shower. Two additional bedrooms & guest bath set off living room. Bedrooms including custom built-in storage with dresser & shoe shelves, Guest bathroom w/ granite counter, tile floors & tub/shower. All this w/ easy access to Hwy-62 & close proximity to Medford, shopping, restaurants, medical & more. Call to schedule your tour today!
Location
State OR
County Jackson
Community White Mountain Subdivision Phase 3
Direction Atlantic Ave to Ave E to address.
Rooms
Basement None
Interior
Interior Features Breakfast Bar, Built-in Features, Ceiling Fan(s), Granite Counters, Primary Downstairs, Shower/Tub Combo, Stone Counters, Vaulted Ceiling(s), Walk-In Closet(s)
Heating Forced Air, Natural Gas
Cooling Central Air
Window Features Double Pane Windows,Vinyl Frames
Exterior
Exterior Feature Patio, RV Hookup
Parking Features Asphalt, Attached, Concrete, Driveway, Garage Door Opener, On Street, RV Access/Parking
Garage Spaces 2.0
Roof Type Composition
Total Parking Spaces 2
Garage Yes
Building
Lot Description Fenced, Landscaped, Level, Sloped, Sprinkler Timer(s), Sprinklers In Front, Sprinklers In Rear
Entry Level One
Foundation Block, Concrete Perimeter
Water Public
Architectural Style Contemporary
Structure Type Frame
New Construction No
Schools
High Schools Eagle Point High
Others
Senior Community No
Tax ID 10967148
Security Features Carbon Monoxide Detector(s),Smoke Detector(s)
Acceptable Financing Cash, Conventional, FHA, VA Loan
Listing Terms Cash, Conventional, FHA, VA Loan
Special Listing Condition Standard
Read Less
Want to know what your home might be worth? Contact us for a FREE valuation!

Our team is ready to help you sell your home for the highest possible price ASAP







