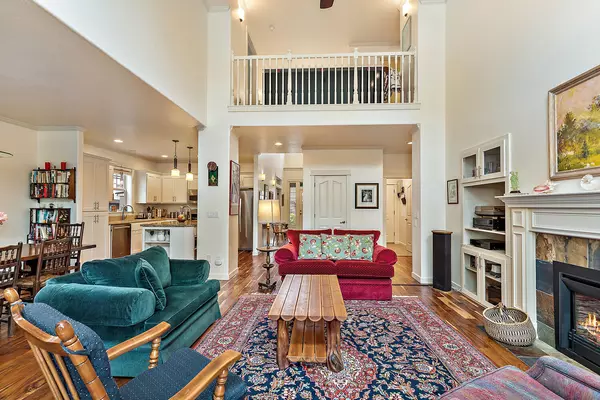$705,000
$700,000
0.7%For more information regarding the value of a property, please contact us for a free consultation.
408 Clinton ST Ashland, OR 97520
4 Beds
3 Baths
2,165 SqFt
Key Details
Sold Price $705,000
Property Type Single Family Home
Sub Type Single Family Residence
Listing Status Sold
Purchase Type For Sale
Square Footage 2,165 sqft
Price per Sqft $325
Subdivision River Walk Subdivision
MLS Listing ID 220159283
Sold Date 06/05/23
Style Contemporary,Traditional
Bedrooms 4
Full Baths 2
Half Baths 1
HOA Fees $75
Year Built 2004
Annual Tax Amount $6,716
Lot Size 7,840 Sqft
Acres 0.18
Lot Dimensions 0.18
Property Description
Beautiful light-filled home in the highly desirable Riverwalk neighborhood. This 4 bedroom, 2 1/2 bath home has a wonderful open floor plan that is enhanced by stunning walnut floors. The great room has double height ceiling, built-ins and a lovely fireplace. The kitchen has a central island, stainless appliances and custom cabinets- the perfect place for entertaining. The primary suite sits on the main floor, opens to the back patio and has a lovely ensuite bath with a jetted soaking tub, dual vanities and a walk-in closet. Upstairs has a lofted landing, two bedrooms and a full bathroom. Looking outdoors, the large back patio makes indoor/outdoor living a breeze. A lovely studio in the spacious backyard is a great flex space- art studio, office, exercise room.... All of this in a lovely quiet neighborhood that is a block to N Mountain Park and a short jaunt to downtown. Don't miss this opportunity to view this wonderful home.
Location
State OR
County Jackson
Community River Walk Subdivision
Direction Take N. Mountain to Briscoe and then left on Clinton.
Rooms
Basement None
Interior
Interior Features Built-in Features, Ceiling Fan(s), Central Vacuum, Granite Counters, Jetted Tub, Kitchen Island, Open Floorplan, Pantry, Primary Downstairs, Soaking Tub, Solid Surface Counters, Tile Shower, Vaulted Ceiling(s), Walk-In Closet(s), Wired for Data
Heating Forced Air, Natural Gas
Cooling Central Air
Fireplaces Type Gas, Great Room
Fireplace Yes
Window Features Double Pane Windows,Vinyl Frames
Exterior
Exterior Feature Patio
Garage Attached, Concrete, Driveway, Garage Door Opener, On Street
Garage Spaces 2.0
Amenities Available Other
Roof Type Composition
Total Parking Spaces 2
Garage Yes
Building
Lot Description Fenced, Landscaped, Level, Sprinklers In Front, Sprinklers In Rear
Entry Level Two
Foundation Block
Water Public
Architectural Style Contemporary, Traditional
Structure Type Frame
New Construction No
Schools
High Schools Ashland High
Others
Senior Community No
Tax ID 1-0976311
Security Features Carbon Monoxide Detector(s),Smoke Detector(s)
Acceptable Financing Cash, Conventional
Listing Terms Cash, Conventional
Special Listing Condition Standard
Read Less
Want to know what your home might be worth? Contact us for a FREE valuation!

Our team is ready to help you sell your home for the highest possible price ASAP







