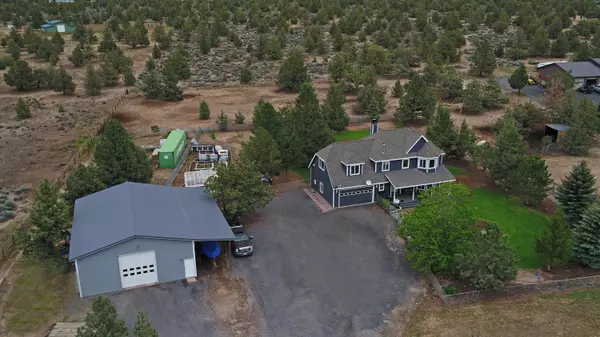$920,000
$975,000
5.6%For more information regarding the value of a property, please contact us for a free consultation.
13680 Rust Bucket RD Powell Butte, OR 97753
3 Beds
3 Baths
2,094 SqFt
Key Details
Sold Price $920,000
Property Type Single Family Home
Sub Type Single Family Residence
Listing Status Sold
Purchase Type For Sale
Square Footage 2,094 sqft
Price per Sqft $439
MLS Listing ID 220159536
Sold Date 05/24/23
Style Traditional
Bedrooms 3
Full Baths 2
Half Baths 1
Year Built 2006
Annual Tax Amount $4,181
Lot Size 4.680 Acres
Acres 4.68
Lot Dimensions 4.68
Property Description
Beautiful horse property with a heated shop on almost 5 acres in the heavily desired community of Powell Butte. The house has been recently remodeled and has beautiful Madrone flooring, granite countertops, and a gas range. 3 stall barn with insulated tack room. Concrete floors in both the shop and the barn. The shop has an oversized roll up door and has 220 power. Barn and shop are under the same roof so the horse barn could be converted into extra shop space. Total building size is 36' x 48' with a 12' x 48' lean-to on the side for RV storage. At the western base of Powell Butte this Cascade Mountain view property is very private. Avion is the water provider. Large garden with fruit trees and a 10' x 20' heated greenhouse. A nice rail fence serves as a perimeter fence around the property. It is also cross fenced. The house has AC.
Location
State OR
County Crook
Interior
Interior Features Breakfast Bar, Ceiling Fan(s), Granite Counters, Tile Shower, Walk-In Closet(s)
Heating Electric, Forced Air, Heat Pump, Wood
Cooling Central Air, Heat Pump
Fireplaces Type Insert, Wood Burning
Fireplace Yes
Exterior
Exterior Feature Deck
Garage Concrete, Driveway, Garage Door Opener, Gravel, RV Access/Parking, Storage
Garage Spaces 2.0
Roof Type Composition
Total Parking Spaces 2
Garage Yes
Building
Lot Description Fenced, Garden, Landscaped, Native Plants, Pasture, Wooded
Entry Level Two
Foundation Stemwall
Water Water Meter
Architectural Style Traditional
Structure Type Frame
New Construction No
Schools
High Schools Crook County High
Others
Senior Community No
Tax ID 18890
Security Features Smoke Detector(s)
Acceptable Financing Cash, Conventional, VA Loan
Listing Terms Cash, Conventional, VA Loan
Special Listing Condition Standard
Read Less
Want to know what your home might be worth? Contact us for a FREE valuation!

Our team is ready to help you sell your home for the highest possible price ASAP







