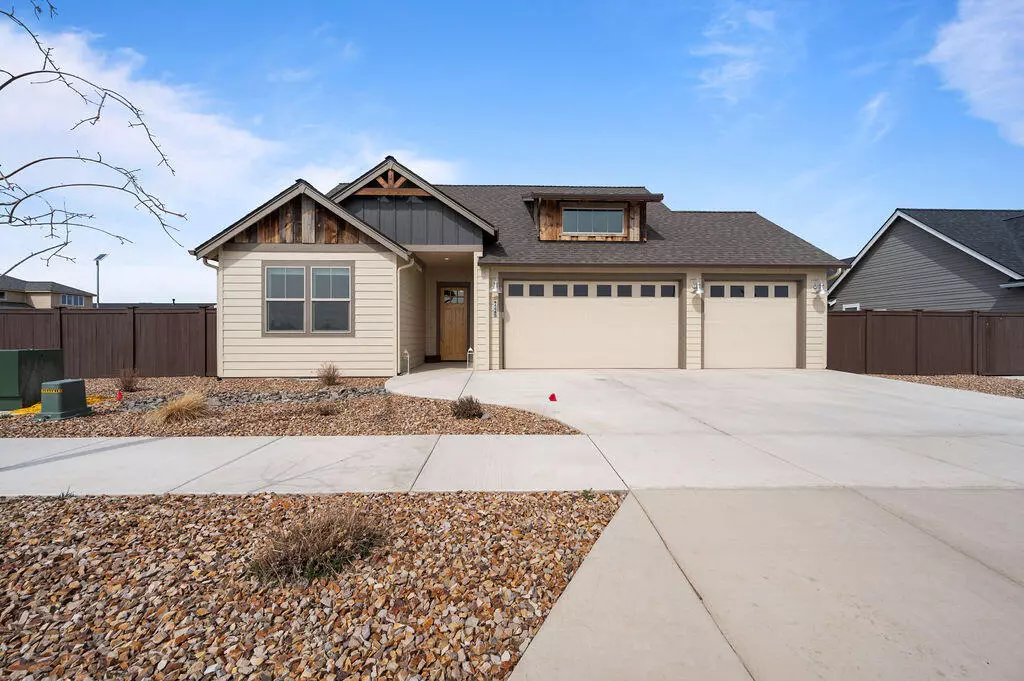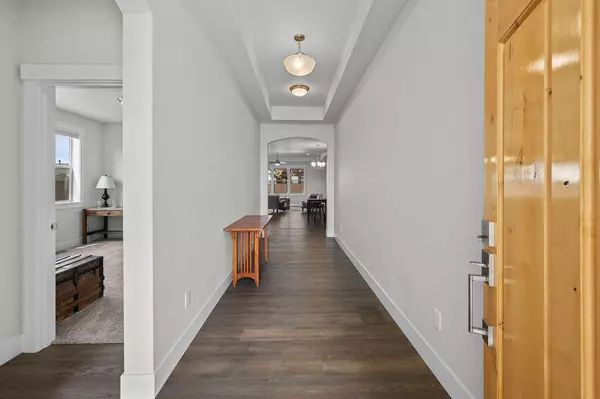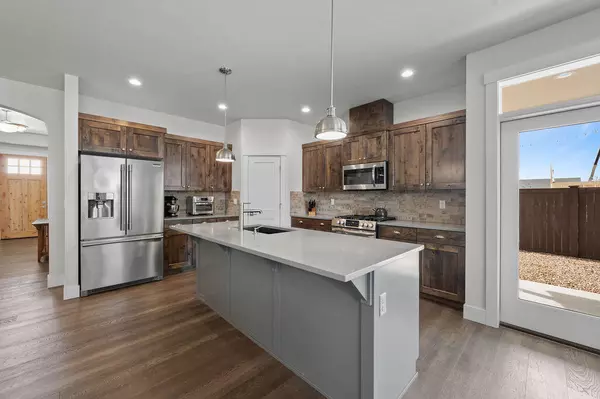$619,000
$619,000
For more information regarding the value of a property, please contact us for a free consultation.
4445 Coyote AVE Redmond, OR 97756
3 Beds
2 Baths
1,780 SqFt
Key Details
Sold Price $619,000
Property Type Single Family Home
Sub Type Single Family Residence
Listing Status Sold
Purchase Type For Sale
Square Footage 1,780 sqft
Price per Sqft $347
Subdivision Prairie Crossing
MLS Listing ID 220162136
Sold Date 05/31/23
Style Northwest
Bedrooms 3
Full Baths 2
HOA Fees $70
Year Built 2021
Annual Tax Amount $3,081
Lot Size 9,147 Sqft
Acres 0.21
Lot Dimensions 0.21
Property Description
Welcome to this stunning Earth Advantage Certified like new single-level home located in the desirable Prairie Crossing neighborhood. This Kearny floor plan home boasts 3 bedrooms, 2 bathrooms, and spans 1780 sqft. The master bathroom offers floor-to-ceiling tile in the shower and heated floors. The home features central AC, tankless hot water heater with a recirculating pump, hardwood floors, 9'-10' ceilings, Bosch 42 decibel dishwasher, Frigidaire stainless steel appliances, granite sink and quartz countertops.
Step outside to a fully landscaped and fenced front and back yard with a covered patio. The finished 3 car over-sized garage has upgraded epoxy flooring. The cordless honeycomb blackout shades throughout the home provide privacy and comfort. With no houses across the street and located next to the canal and canal trail, you can enjoy privacy and peaceful surroundings. This home offers a large yard with the potential for RV/Boat parking with a gate added to the side yard.
Location
State OR
County Deschutes
Community Prairie Crossing
Interior
Interior Features Ceiling Fan(s), Double Vanity, Enclosed Toilet(s), Fiberglass Stall Shower, Kitchen Island, Open Floorplan, Pantry, Primary Downstairs, Shower/Tub Combo, Solid Surface Counters, Tile Shower, Vaulted Ceiling(s), Walk-In Closet(s)
Heating ENERGY STAR Qualified Equipment, Forced Air, Radiant
Cooling Central Air, ENERGY STAR Qualified Equipment
Fireplaces Type Gas, Great Room
Fireplace Yes
Exterior
Exterior Feature Patio
Garage Attached, Concrete, Driveway, Garage Door Opener, RV Access/Parking
Garage Spaces 3.0
Community Features Park, Trail(s)
Amenities Available Park, Snow Removal
Roof Type Composition
Total Parking Spaces 3
Garage Yes
Building
Lot Description Fenced, Landscaped, Level, Native Plants, Sprinkler Timer(s), Sprinklers In Rear
Entry Level One
Foundation Stemwall
Builder Name Grandir Homes
Water Public
Architectural Style Northwest
Structure Type Frame
New Construction No
Schools
High Schools Ridgeview High
Others
Senior Community No
Tax ID 281537
Security Features Carbon Monoxide Detector(s),Smoke Detector(s)
Acceptable Financing Cash, Conventional, FHA, USDA Loan, VA Loan
Listing Terms Cash, Conventional, FHA, USDA Loan, VA Loan
Special Listing Condition Standard
Read Less
Want to know what your home might be worth? Contact us for a FREE valuation!

Our team is ready to help you sell your home for the highest possible price ASAP







