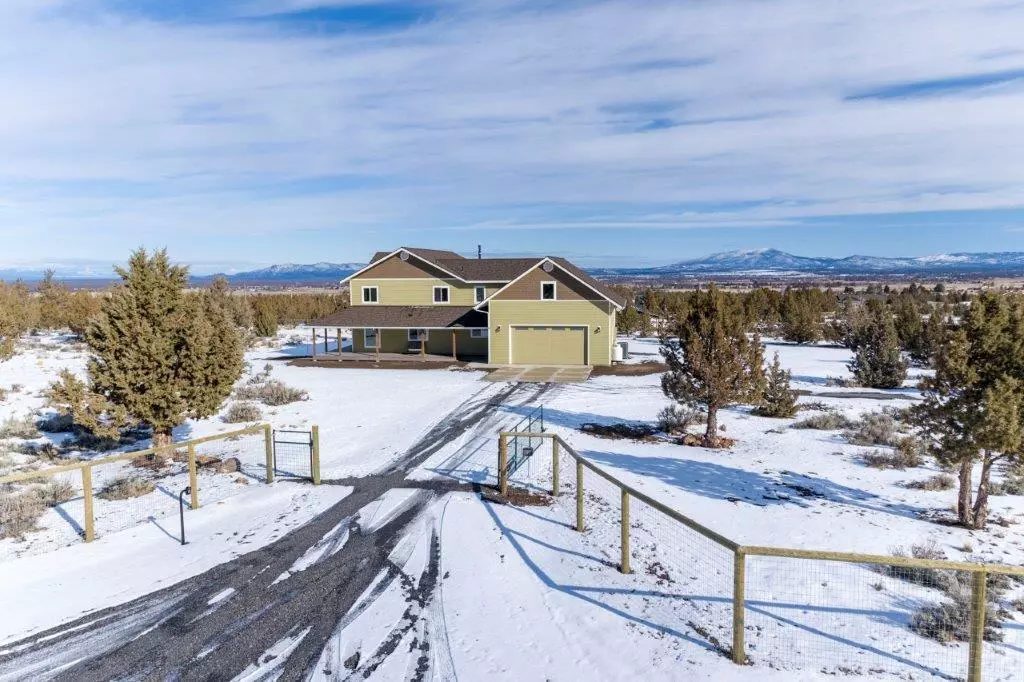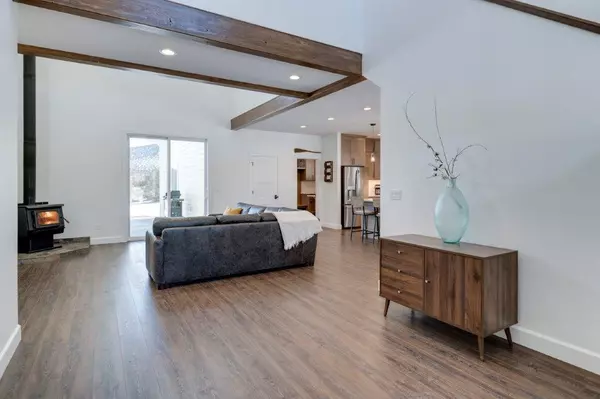$990,000
$999,500
1.0%For more information regarding the value of a property, please contact us for a free consultation.
8962 Copley RD Powell Butte, OR 97753
3 Beds
3 Baths
2,600 SqFt
Key Details
Sold Price $990,000
Property Type Single Family Home
Sub Type Single Family Residence
Listing Status Sold
Purchase Type For Sale
Square Footage 2,600 sqft
Price per Sqft $380
MLS Listing ID 220160626
Sold Date 05/31/23
Style Traditional
Bedrooms 3
Full Baths 2
Half Baths 1
Year Built 2020
Annual Tax Amount $3,164
Lot Size 5.040 Acres
Acres 5.04
Lot Dimensions 5.04
Property Description
Builders own home. 1st time on the market. 5 .04 acres offering quiet county living w/easy access to Bend, Redmond & Prineville. You will recognize the quality of construction in this open floor plan & the attention to detail. Some of the features are vaulted & 9ft ceilings, gourmet kitchen, custom soft close cabinets, quartz counters, solid wood doors, custom maple shelving & a fabulous mud/laundry room. Primary bedroom has a cast iron tub, tile shower, dble sink & access to a 20x28 trex deck. Upstairs are two bedrooms, bath w/dble sinks, large bonus room with great Cascade & Smith Rock views & an additional 372 sq.ft unfinished area, w/plumbing & electric stubbed that would make a great 2nd primary, office or ???. The 28wx32d finished garage has 50 amp RV hookup, water & septic clean out. Enjoy the wrap around deck as you watch the sun go down over the Cascades. Full perimeter 5ft fencing, gated entry & room for your shop or outbuilding. Move in ready awaiting your personal touches.
Location
State OR
County Crook
Direction Hwy 126 to Copley, south, crossing Riggs. Home is on the east side of Copley.
Rooms
Basement None
Interior
Interior Features Breakfast Bar, Built-in Features, Ceiling Fan(s), Kitchen Island, Linen Closet, Open Floorplan, Pantry, Primary Downstairs, Shower/Tub Combo, Smart Thermostat, Soaking Tub, Solid Surface Counters, Tile Shower, Vaulted Ceiling(s), Walk-In Closet(s)
Heating Electric, Forced Air, Heat Pump, Wood, Other
Cooling Heat Pump
Fireplaces Type Great Room, Wood Burning
Fireplace Yes
Exterior
Exterior Feature Deck, RV Dump, RV Hookup
Garage Attached, Detached, Driveway, Garage Door Opener, Gated, Gravel, RV Access/Parking
Garage Spaces 2.0
Roof Type Composition
Total Parking Spaces 2
Garage Yes
Building
Lot Description Corner Lot, Fenced, Level
Entry Level Two
Foundation Stemwall
Builder Name Thurow Construction
Water Backflow Domestic, Private, Water Meter
Architectural Style Traditional
Structure Type Frame
New Construction No
Schools
High Schools Crook County High
Others
Senior Community No
Tax ID 19752
Security Features Carbon Monoxide Detector(s),Smoke Detector(s)
Acceptable Financing Cash, Conventional, FHA
Listing Terms Cash, Conventional, FHA
Special Listing Condition Standard
Read Less
Want to know what your home might be worth? Contact us for a FREE valuation!

Our team is ready to help you sell your home for the highest possible price ASAP







