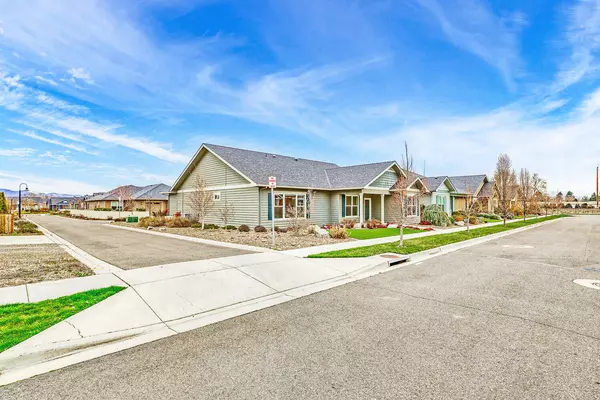$500,000
$515,000
2.9%For more information regarding the value of a property, please contact us for a free consultation.
438 Bridge Creek DR Central Point, OR 97502
3 Beds
2 Baths
1,684 SqFt
Key Details
Sold Price $500,000
Property Type Single Family Home
Sub Type Single Family Residence
Listing Status Sold
Purchase Type For Sale
Square Footage 1,684 sqft
Price per Sqft $296
Subdivision North Village At Twin Creeks Phase I, The
MLS Listing ID 220161300
Sold Date 05/31/23
Style Craftsman
Bedrooms 3
Full Baths 2
HOA Fees $35
Year Built 2017
Annual Tax Amount $4,125
Lot Size 6,534 Sqft
Acres 0.15
Lot Dimensions 0.15
Property Description
This is it, a quality built W.L. Moore single level home built to Lifelong Housing standards and certified Platinum by Earth Advantage. Charming front porch. Large Coffered Living Room with ceiling fan. Bright dining area with single french door to rear covered patio. Kitchen with island w/breakfast bar, under cabinet lighting, quartz counters, and double pantry cabinets. Hardwood thru-out all living areas and hallways. Utility room w/solatube, sink and cabinets. Master Bedroom with custom no-step shower, tile floors, walk-in closet, and linen cabinet. Guest Bedroom with trayed ceiling adjacent to accessible new guest full bath. Large linen in hall. 3rd Bedroom makes a great office. Garage is OVERSIZED and finished w/pull down stairs to storage. White vinyl fencing and easy care landscaping. All appliances included: Wolff Induction range/oven, Bosch Dishwasher, French Door Refrigerator, washer/dryer. AND a $20,000 Cummins whole house generator included!
Location
State OR
County Jackson
Community North Village At Twin Creeks Phase I, The
Interior
Interior Features Breakfast Bar, Ceiling Fan(s), Kitchen Island, Linen Closet, Open Floorplan, Pantry, Primary Downstairs, Solid Surface Counters, Walk-In Closet(s)
Heating Electric, ENERGY STAR Qualified Equipment, Heat Pump
Cooling Central Air, ENERGY STAR Qualified Equipment, Heat Pump
Window Features Double Pane Windows,ENERGY STAR Qualified Windows,Vinyl Frames
Exterior
Exterior Feature Patio
Garage Attached, Concrete, Driveway, Garage Door Opener
Garage Spaces 2.0
Community Features Park, Pickleball Court(s), Playground, Sport Court, Tennis Court(s), Trail(s)
Amenities Available Landscaping
Roof Type Composition
Accessibility Accessible Bedroom, Accessible Closets, Accessible Doors, Accessible Entrance, Accessible Full Bath, Accessible Hallway(s), Accessible Kitchen, Grip-Accessible Features, Lifelong Housing Certification
Total Parking Spaces 2
Garage Yes
Building
Lot Description Fenced, Level
Entry Level One
Foundation Concrete Perimeter
Builder Name W.L. Moore Construction, INC
Water Public
Architectural Style Craftsman
Structure Type Frame
New Construction No
Schools
High Schools Crater High
Others
Senior Community No
Tax ID 11004279
Security Features Carbon Monoxide Detector(s),Smoke Detector(s),Other
Acceptable Financing Cash, Conventional, FHA, VA Loan
Listing Terms Cash, Conventional, FHA, VA Loan
Special Listing Condition Standard
Read Less
Want to know what your home might be worth? Contact us for a FREE valuation!

Our team is ready to help you sell your home for the highest possible price ASAP







