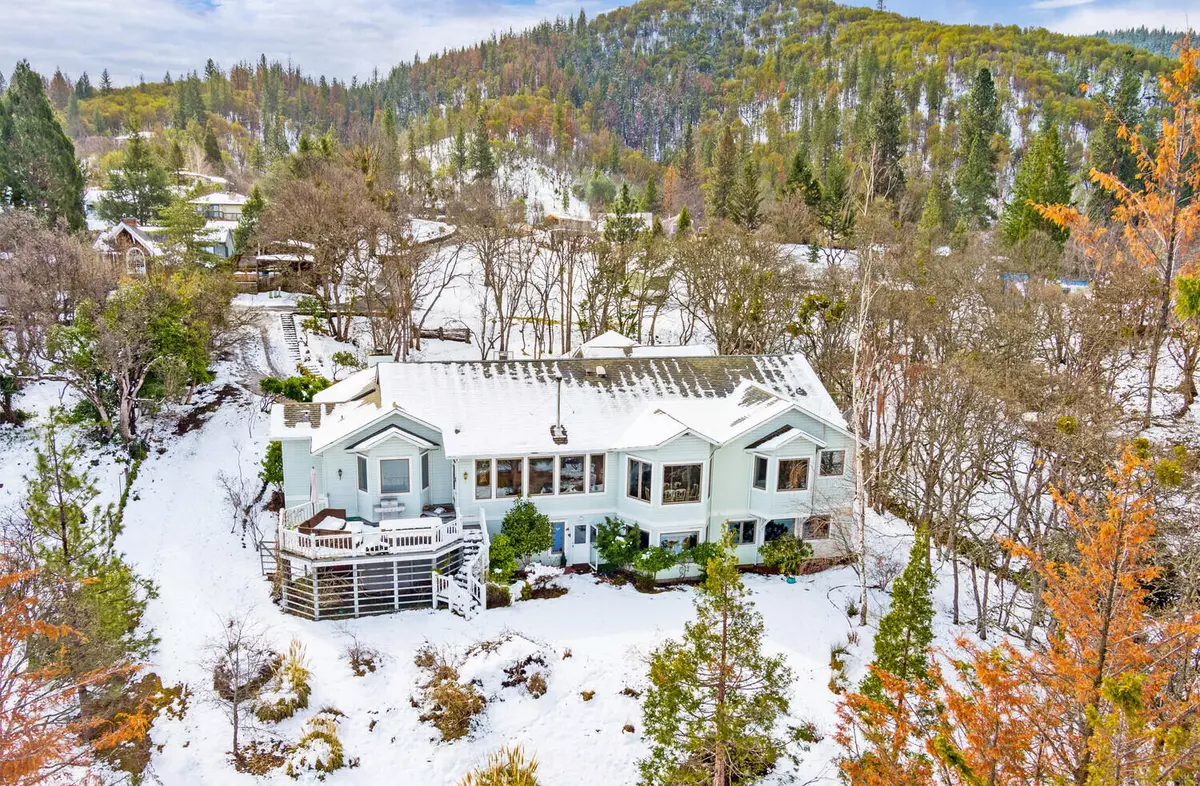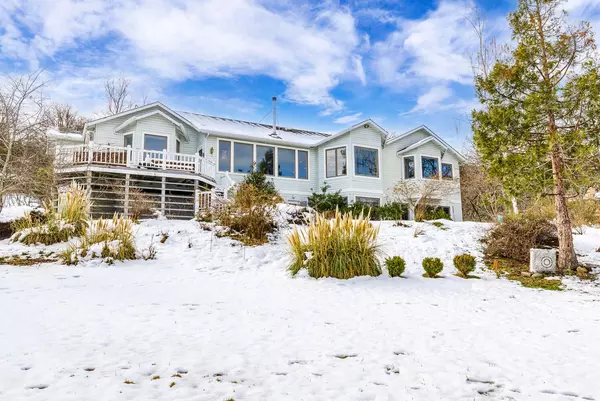$1,195,000
$1,195,000
For more information regarding the value of a property, please contact us for a free consultation.
1725 Bristol ST Ashland, OR 97520
4 Beds
5 Baths
4,523 SqFt
Key Details
Sold Price $1,195,000
Property Type Single Family Home
Sub Type Single Family Residence
Listing Status Sold
Purchase Type For Sale
Square Footage 4,523 sqft
Price per Sqft $264
Subdivision Kensington Subdivision
MLS Listing ID 220160392
Sold Date 05/31/23
Style Contemporary
Bedrooms 4
Full Baths 4
Half Baths 1
Year Built 1992
Annual Tax Amount $7,994
Lot Size 1.060 Acres
Acres 1.06
Lot Dimensions 1.06
Property Description
Rare opportunity to own a 4500+ square foot home on over an acre of gorgeous semi-flat land with TID irrigation in Ashland. The moment you step into the home you are greeted with large windows to enjoy the territorial views within your own private oasis. There is a den/office to the right of the front door with a gas fireplace and built-ins. The living room has vaulted ceilings and an efficient, eco-friendly Blaze King wood-stove to keep the home toasty warm. Kitchen has been tastefully updated with beautiful granite counter tops, an island and tons of storage. There are 4 large bedrooms, all with their own bathrooms and two bonus rooms. The primary bedroom has a stand-alone soaking tub, double vanity and shower that goes out to the hot tub on the private deck. This home could also work for a two-family set-up with two of the bedroom suites downstairs, a mudroom, and another large family room. The owner has made lovely improvements throughout the home. This place has it all!
Location
State OR
County Jackson
Community Kensington Subdivision
Direction Go South on Siskiyou Blvd., right on Hillview, and right on Bristol Street.
Rooms
Basement Daylight, Exterior Entry, Finished, Partial
Interior
Interior Features Bidet, Built-in Features, Ceiling Fan(s), Central Vacuum, Double Vanity, Enclosed Toilet(s), Granite Counters, Kitchen Island, Linen Closet, Open Floorplan, Pantry, Primary Downstairs, Shower/Tub Combo, Soaking Tub, Spa/Hot Tub, Stone Counters, Tile Counters, Tile Shower, Vaulted Ceiling(s), Walk-In Closet(s)
Heating Forced Air, Natural Gas, Wood
Cooling Central Air
Fireplaces Type Gas, Living Room, Office, Wood Burning
Fireplace Yes
Window Features Double Pane Windows,Vinyl Frames
Exterior
Exterior Feature Deck, Spa/Hot Tub
Parking Features Attached, Concrete, Driveway, Garage Door Opener, Storage
Garage Spaces 3.0
Waterfront Description Creek
Roof Type Composition
Total Parking Spaces 3
Garage Yes
Building
Lot Description Drip System, Landscaped, Sloped, Sprinkler Timer(s), Sprinklers In Front, Sprinklers In Rear
Entry Level Two
Foundation Block
Water Public
Architectural Style Contemporary
Structure Type Frame
New Construction No
Schools
High Schools Ashland High
Others
Senior Community No
Tax ID 10806311
Security Features Carbon Monoxide Detector(s),Smoke Detector(s)
Acceptable Financing Cash, Conventional
Listing Terms Cash, Conventional
Special Listing Condition Standard
Read Less
Want to know what your home might be worth? Contact us for a FREE valuation!

Our team is ready to help you sell your home for the highest possible price ASAP







