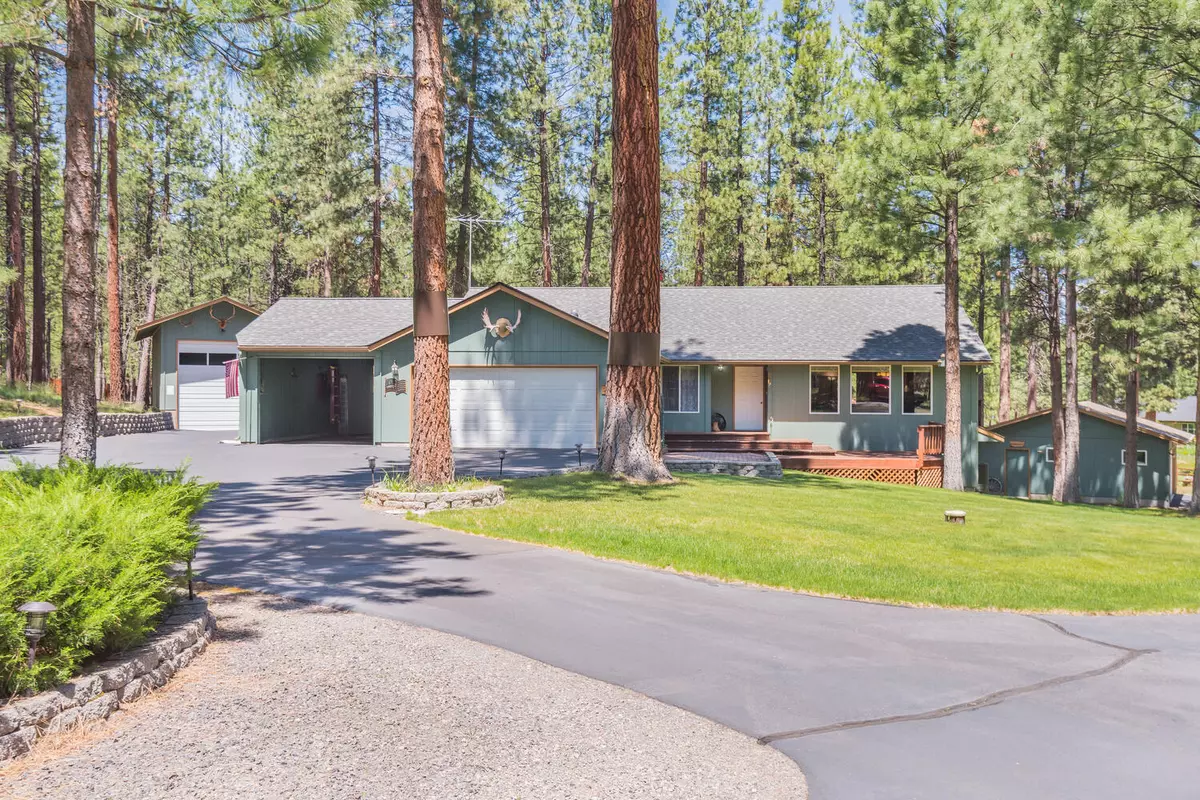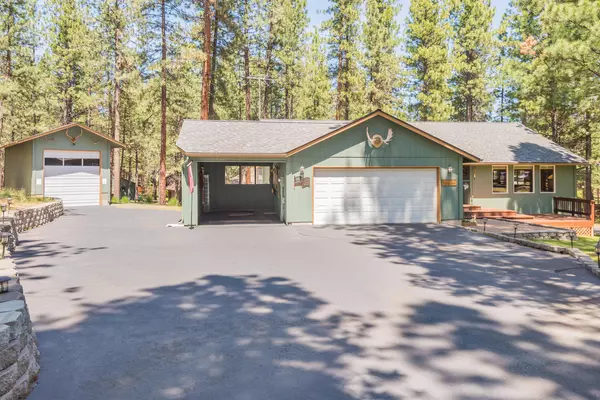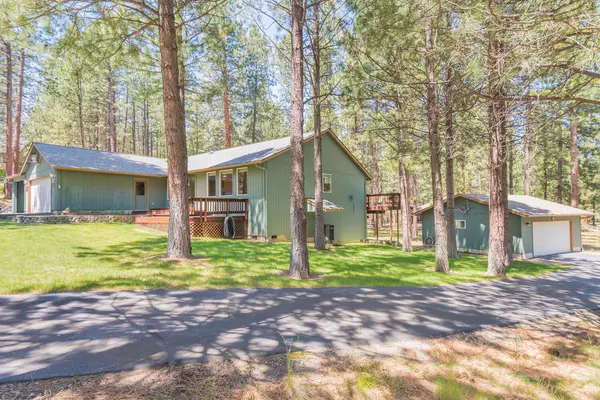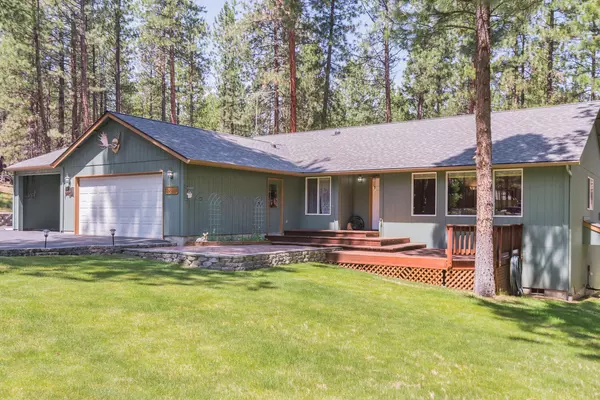$800,000
$795,000
0.6%For more information regarding the value of a property, please contact us for a free consultation.
14420 Sage CT Sisters, OR 97759
3 Beds
2 Baths
1,920 SqFt
Key Details
Sold Price $800,000
Property Type Single Family Home
Sub Type Single Family Residence
Listing Status Sold
Purchase Type For Sale
Square Footage 1,920 sqft
Price per Sqft $416
Subdivision Crossroads
MLS Listing ID 220162346
Sold Date 05/31/23
Style Ranch
Bedrooms 3
Full Baths 2
HOA Fees $450
Year Built 1998
Annual Tax Amount $4,451
Lot Size 1.000 Acres
Acres 1.0
Lot Dimensions 1.0
Property Description
Hike or ride your ATV straight from this cul-de-sac to national forest trails. 6 covered parking spaces for your RV, toys, and more! Enjoy 1-acre of privacy and a highly maintained single-level 3 bed, 2 bath, 1,920 SF home in the Crossroads neighborhood of Sisters, Oregon. Main living area has vaulted ceilings. The large living room/dining area leads to an open family room and kitchen plus an office area with a built-in desk. Kitchen has granite countertops, breakfast bar, pantry, and access to the laundry room, full bath, and large outdoor deck with BBQ area. Spacious primary suite boasts a sitting area, bay window, a warming propane stove, and walk-in closet. Primary bath has granite countertop and walk-in shower. Full RV hookups. 16'x44' RV garage with 13'-tall door; 2-car 19.8'x21' garage has built-in storage; carport; plus 2-car 24'x24' garage/shop. Roof, water heater, dishwasher 2 years new. New heat pump for A/C 2021. Central vacuum. Only 2.5 miles to Sisters schools!
Location
State OR
County Deschutes
Community Crossroads
Direction GPS works! From Sisters, LEFT on Hood. RIGHT onto OR-242 W. In 2.2. miles, turn LEFT onto Crossroads Rd (aka McKenzie Drive). Turn right onto Crossroads Loop. Turn right onto Sage Ct.
Rooms
Basement None
Interior
Interior Features Breakfast Bar, Ceiling Fan(s), Central Vacuum, Fiberglass Stall Shower, Granite Counters, Linen Closet, Pantry, Primary Downstairs, Shower/Tub Combo, Smart Thermostat, Solar Tube(s), Vaulted Ceiling(s), Walk-In Closet(s)
Heating Electric, Forced Air, Heat Pump, Propane, Wall Furnace
Cooling Heat Pump
Fireplaces Type Family Room, Primary Bedroom, Propane
Fireplace Yes
Window Features Bay Window(s),Double Pane Windows,Vinyl Frames
Exterior
Exterior Feature Deck, RV Dump, RV Hookup
Parking Features Asphalt, Attached, Attached Carport, Concrete, Driveway, Garage Door Opener, RV Access/Parking, RV Garage, Storage, Workshop in Garage
Garage Spaces 6.0
Community Features Access to Public Lands, Park, Short Term Rentals Allowed, Trail(s)
Amenities Available Firewise Certification, Park, Snow Removal
Roof Type Composition
Total Parking Spaces 6
Garage Yes
Building
Lot Description Landscaped, Sloped, Sprinkler Timer(s), Sprinklers In Front, Wooded
Entry Level One
Foundation Stemwall
Builder Name Adair Homes
Water Private, Well
Architectural Style Ranch
Structure Type Frame
New Construction No
Schools
High Schools Sisters High
Others
Senior Community No
Tax ID 144765
Security Features Carbon Monoxide Detector(s),Smoke Detector(s)
Acceptable Financing Cash, Conventional, FHA, VA Loan
Listing Terms Cash, Conventional, FHA, VA Loan
Special Listing Condition Standard
Read Less
Want to know what your home might be worth? Contact us for a FREE valuation!

Our team is ready to help you sell your home for the highest possible price ASAP






