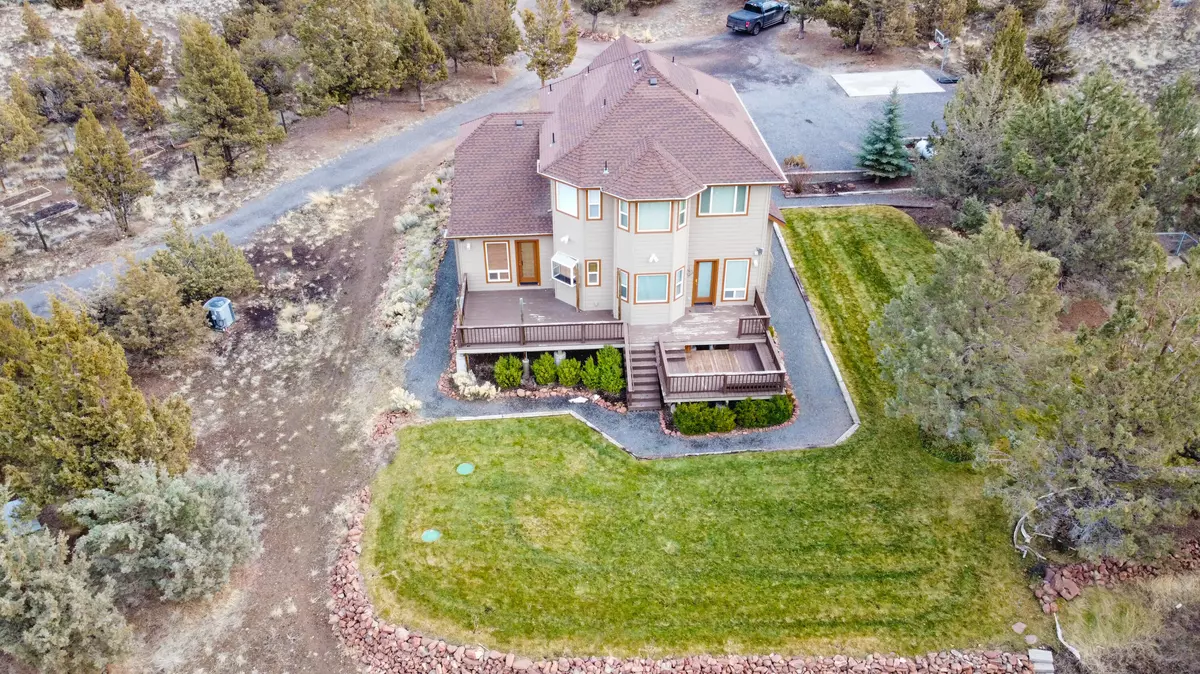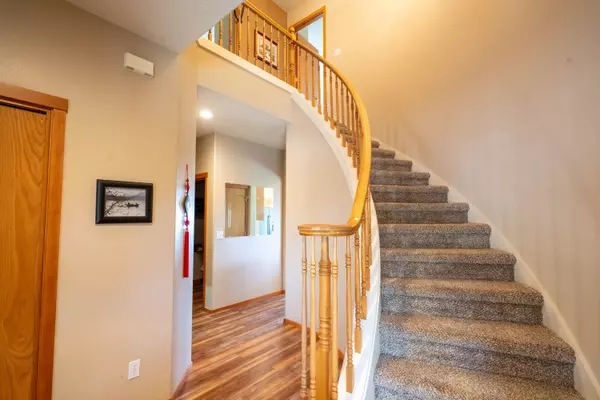$775,000
$799,000
3.0%For more information regarding the value of a property, please contact us for a free consultation.
10300 Nicole DR Powell Butte, OR 97753
4 Beds
3 Baths
2,581 SqFt
Key Details
Sold Price $775,000
Property Type Single Family Home
Sub Type Single Family Residence
Listing Status Sold
Purchase Type For Sale
Square Footage 2,581 sqft
Price per Sqft $300
Subdivision Mtn View Estate
MLS Listing ID 220151440
Sold Date 05/26/23
Style Contemporary
Bedrooms 4
Full Baths 2
Half Baths 1
Year Built 1999
Annual Tax Amount $4,858
Lot Size 5.420 Acres
Acres 5.42
Lot Dimensions 5.42
Property Description
Stunning two-story home with breathtaking views in Powell Butte! Spacious rooms throughout the home including a large living room, formal dining and a kitchen that has a breakfast nook as well as TWO walk-in pantries – the kitchen also has a water softener and filtered water. A beautiful curved staircase leads to a sizeable bonus room and the primary bedroom, which showcases a barndoor, walk-in shower and dual sinks. Additional interior features include juniper accents, a pellet stove, propane fireplace, being hardwired for ethernet cable, a solar air panel and solar water heating with electric backup. Outside you'll discover a generously sized deck with a propane barbecue outlet plus it's prewired for a hot tub – ideal for those chilly Central Oregon nights. Additional exterior features include three outbuildings, irrigation for the flower beds, garden and lawn, a basketball slab and a 1/3-mile jogging trail.
Location
State OR
County Crook
Community Mtn View Estate
Interior
Interior Features Breakfast Bar, Shower/Tub Combo, Walk-In Closet(s)
Heating Electric, Forced Air, Heat Pump
Cooling Central Air, Heat Pump
Fireplaces Type Family Room, Propane
Fireplace Yes
Exterior
Exterior Feature Deck
Parking Features Attached, Driveway, RV Access/Parking
Garage Spaces 2.0
Roof Type Composition
Total Parking Spaces 2
Garage Yes
Building
Lot Description Drip System, Landscaped, Sprinklers In Front, Sprinklers In Rear
Entry Level Two
Foundation Stemwall
Water Public
Architectural Style Contemporary
Structure Type Frame
New Construction No
Schools
High Schools Crook County High
Others
Senior Community No
Tax ID 15072
Security Features Smoke Detector(s)
Acceptable Financing Cash, Conventional
Listing Terms Cash, Conventional
Special Listing Condition Standard
Read Less
Want to know what your home might be worth? Contact us for a FREE valuation!

Our team is ready to help you sell your home for the highest possible price ASAP







