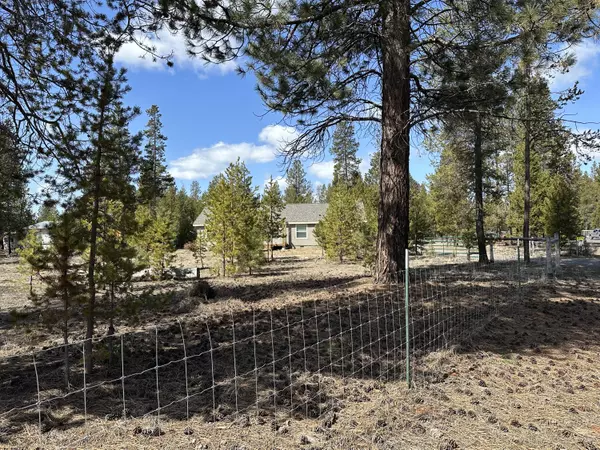$449,500
$459,900
2.3%For more information regarding the value of a property, please contact us for a free consultation.
420 Hackett DR La Pine, OR 97739
3 Beds
2 Baths
1,800 SqFt
Key Details
Sold Price $449,500
Property Type Manufactured Home
Sub Type Manufactured On Land
Listing Status Sold
Purchase Type For Sale
Square Footage 1,800 sqft
Price per Sqft $249
Subdivision River Pine Estates
MLS Listing ID 220162233
Sold Date 05/25/23
Style Ranch
Bedrooms 3
Full Baths 2
Year Built 2016
Annual Tax Amount $1,690
Lot Size 1.120 Acres
Acres 1.12
Lot Dimensions 1.12
Property Description
This magnificent 3 bedroom 2 bathroom manufactured home is the perfect escape. Built in 2016, it provides 1,800 square feet of living space on 1.12 acre. The kitchen is fully equipped with stainless steel appliances, a gas range, and hickory cabinetry with a breakfast bar. The dining area with french doors leading out to the backyard. There is also a large utility room with a back entrance. Vaulted ceilings, ceiling fans, a wood stove and a heat pump ensure a comfortable atmosphere. The master bedroom and bathroom are complete with a garden tub, walk-in shower, double vanity, and enclosed toilet. There is a custom built 24x36 shop, 14' high with a 200 amp service, additional storage, and an attached conex built within. Animal lovers can take advantage of the custom built chicken coop. This home is situated on a partially fenced corner lot. Don't miss out on this remarkable home!
Location
State OR
County Klamath
Community River Pine Estates
Direction South from LaPine approx. 7 miles to Hackett Dr, turn right. First corner lot with home on left.
Interior
Interior Features Breakfast Bar, Ceiling Fan(s), Double Vanity, Enclosed Toilet(s), Laminate Counters, Pantry, Shower/Tub Combo, Soaking Tub, Vaulted Ceiling(s), Walk-In Closet(s)
Heating Electric, Forced Air, Heat Pump, Wood
Cooling Central Air, Heat Pump
Window Features Double Pane Windows,ENERGY STAR Qualified Windows,Vinyl Frames
Exterior
Exterior Feature Deck
Garage Detached, Driveway, Gravel, RV Access/Parking
Garage Spaces 2.0
Roof Type Composition
Total Parking Spaces 2
Garage Yes
Building
Lot Description Corner Lot, Fenced, Landscaped
Entry Level One
Foundation Pillar/Post/Pier
Builder Name Marlette
Water Well
Architectural Style Ranch
Structure Type Manufactured House
New Construction No
Schools
High Schools Gilchrist Jr/Sr High
Others
Senior Community No
Tax ID 132010
Security Features Carbon Monoxide Detector(s),Smoke Detector(s)
Acceptable Financing Cash, Conventional, FHA, VA Loan
Listing Terms Cash, Conventional, FHA, VA Loan
Special Listing Condition Standard
Read Less
Want to know what your home might be worth? Contact us for a FREE valuation!

Our team is ready to help you sell your home for the highest possible price ASAP







