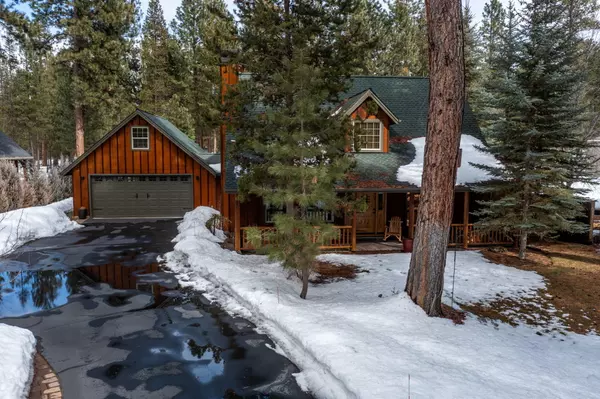$732,000
$735,000
0.4%For more information regarding the value of a property, please contact us for a free consultation.
53546 Brookie WAY La Pine, OR 97739
3 Beds
3 Baths
2,141 SqFt
Key Details
Sold Price $732,000
Property Type Single Family Home
Sub Type Single Family Residence
Listing Status Sold
Purchase Type For Sale
Square Footage 2,141 sqft
Price per Sqft $341
Subdivision Wild River
MLS Listing ID 220161894
Sold Date 05/23/23
Style Craftsman,Northwest
Bedrooms 3
Full Baths 2
Half Baths 1
HOA Fees $400
Year Built 2003
Annual Tax Amount $4,454
Lot Size 0.430 Acres
Acres 0.43
Lot Dimensions 0.43
Property Description
When it's time to make that '' Cabin in the Woods'' dream come true, this home ticks off ALL the boxes! Very well maintained home has that country charm with lots of recent updated features! Not many places allow you to live this close to the great outdoors. Greenhouse, water feature, garden boxes, horseshoe pit, hot tub and plenty of patio space at the back of the home give privacy for relaxation or entertaining. High vaulted tongue-n-groove pine ceilings and wood burning fireplace create open living spaces and cozy comfort. Newly remodeled primary on-suite on main level
with spacious tiled shower and built-in storage adjacent to the walk-in closets. Second primary suite upstairs with adjacent loft for bunk or bonus room provides space for visitors! Additional garage for boat, storage and/or workshop is finished & heated. Ideal vacation/retirement home in quiet, secluded Wild River on the Big Deschutes at Pringle Falls!
Location
State OR
County Deschutes
Community Wild River
Rooms
Basement None
Interior
Interior Features Breakfast Bar, Built-in Features, Ceiling Fan(s), Central Vacuum, Double Vanity, Dry Bar, Enclosed Toilet(s), Granite Counters, Kitchen Island, Linen Closet, Open Floorplan, Pantry, Primary Downstairs, Shower/Tub Combo, Smart Thermostat, Solid Surface Counters, Spa/Hot Tub, Tile Shower, Vaulted Ceiling(s), Walk-In Closet(s), Wired for Sound
Heating Electric, Forced Air, Heat Pump, Wood
Cooling Central Air, Heat Pump
Fireplaces Type Great Room, Wood Burning
Fireplace Yes
Window Features Double Pane Windows,Vinyl Frames
Exterior
Exterior Feature Patio, Spa/Hot Tub
Garage Asphalt, Attached, Detached, Garage Door Opener, Heated Garage, Paver Block, Storage, Workshop in Garage
Garage Spaces 4.0
Community Features Access to Public Lands, Short Term Rentals Not Allowed, Trail(s)
Amenities Available Firewise Certification, Snow Removal, Trail(s)
Roof Type Composition
Total Parking Spaces 4
Garage Yes
Building
Lot Description Adjoins Public Lands, Drip System, Fenced, Garden, Landscaped, Level, Sprinkler Timer(s), Sprinklers In Front, Sprinklers In Rear, Water Feature, Wooded
Entry Level Two
Foundation Stemwall
Water Backflow Domestic, Backflow Irrigation, Public, Water Meter
Architectural Style Craftsman, Northwest
Structure Type Frame
New Construction No
Schools
High Schools Lapine Sr High
Others
Senior Community No
Tax ID 143820
Security Features Carbon Monoxide Detector(s),Smoke Detector(s)
Acceptable Financing Cash, Conventional, FHA, FMHA, USDA Loan, VA Loan
Listing Terms Cash, Conventional, FHA, FMHA, USDA Loan, VA Loan
Special Listing Condition Standard
Read Less
Want to know what your home might be worth? Contact us for a FREE valuation!

Our team is ready to help you sell your home for the highest possible price ASAP







