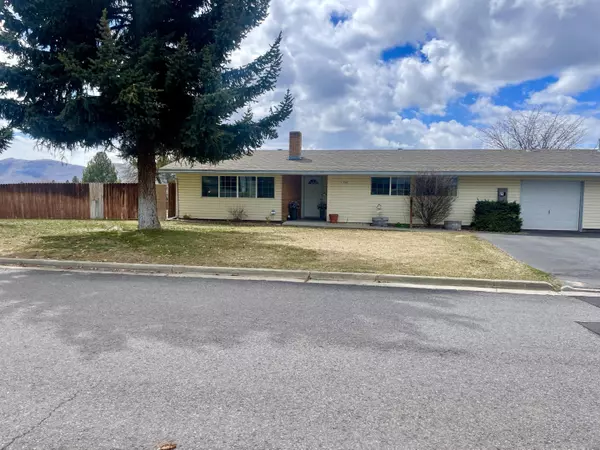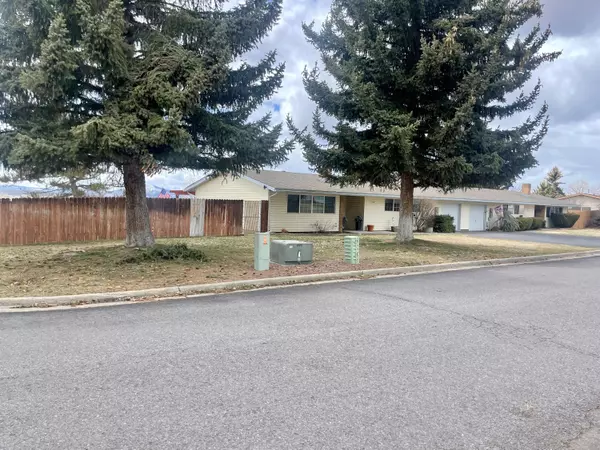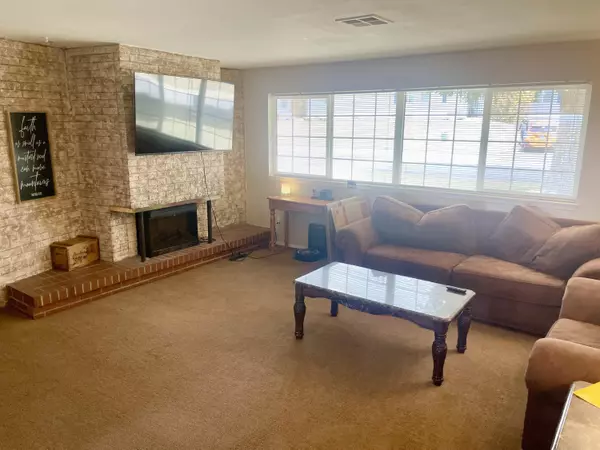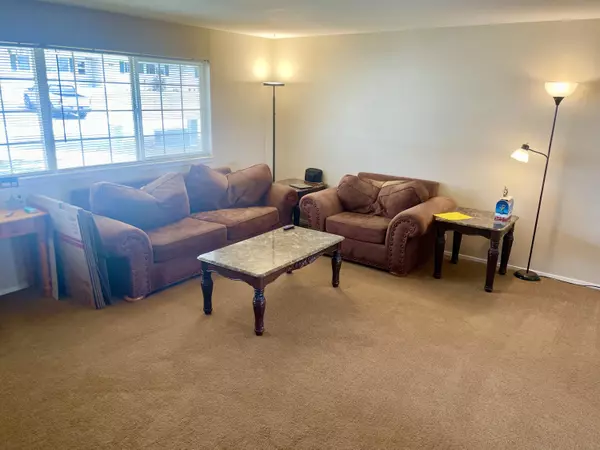$238,000
$233,000
2.1%For more information regarding the value of a property, please contact us for a free consultation.
10030 McGuire AVE Klamath Falls, OR 97603
3 Beds
2 Baths
1,347 SqFt
Key Details
Sold Price $238,000
Property Type Condo
Sub Type Condominium
Listing Status Sold
Purchase Type For Sale
Square Footage 1,347 sqft
Price per Sqft $176
Subdivision Falcon Heights Condominiums -Stage I
MLS Listing ID 220161867
Sold Date 05/12/23
Style Ranch
Bedrooms 3
Full Baths 1
Half Baths 1
HOA Fees $185
Year Built 2001
Annual Tax Amount $1,561
Lot Size 8,712 Sqft
Acres 0.2
Lot Dimensions 0.2
Property Description
This lovely home in the Falcon Heights subdivision has been well taken care of and turn key. Fresh paint, new water heater and dishwasher, newer garbage disposal and floors make this home easy to love. Sit on your pergola covered back patio and enjoy the panoramic views of the cascade mountains and the peak of Mt. Shasta. Enjoy gardening on the large .20 acre corner lot with a storage shed. This home has over 1300 square feet of living space and boasts 3 bedrooms and 1.5 baths. Easy to show!
Location
State OR
County Klamath
Community Falcon Heights Condominiums -Stage I
Direction From Hwy 39 turn on Old Midland Rd. Turn onto Kincheloe Ave. Turn left onto McGuire Ave. Home is on the corner toward the top.
Rooms
Basement None
Interior
Interior Features Breakfast Bar, Laminate Counters, Primary Downstairs
Heating Electric, Forced Air, Natural Gas, Other
Cooling Central Air
Fireplaces Type Electric, Insert
Fireplace Yes
Window Features Double Pane Windows,Skylight(s),Vinyl Frames
Exterior
Exterior Feature Patio
Parking Features Alley Access, Asphalt, Driveway, Garage Door Opener, Gated, On Street
Garage Spaces 1.0
Community Features Park, Playground, Short Term Rentals Not Allowed
Amenities Available Clubhouse, Gated, Landscaping, Park, Playground, RV/Boat Storage, Sewer, Snow Removal, Trash, Water
Roof Type Composition
Total Parking Spaces 1
Garage Yes
Building
Lot Description Corner Lot, Fenced, Garden, Sprinklers In Front, Sprinklers In Rear
Entry Level One
Foundation Brick/Mortar
Water Shared Well
Architectural Style Ranch
Structure Type Block
New Construction No
Schools
High Schools Check With District
Others
Senior Community No
Tax ID 887736
Security Features Carbon Monoxide Detector(s),Smoke Detector(s)
Acceptable Financing Cash, Conventional, FHA, USDA Loan, VA Loan
Listing Terms Cash, Conventional, FHA, USDA Loan, VA Loan
Special Listing Condition Standard
Read Less
Want to know what your home might be worth? Contact us for a FREE valuation!

Our team is ready to help you sell your home for the highest possible price ASAP







