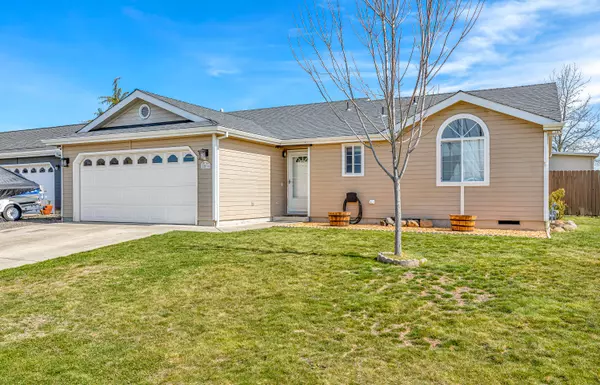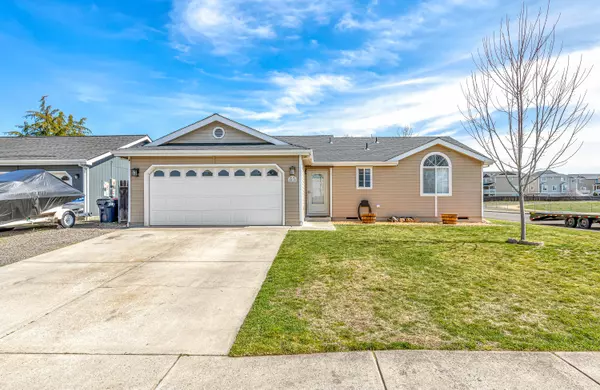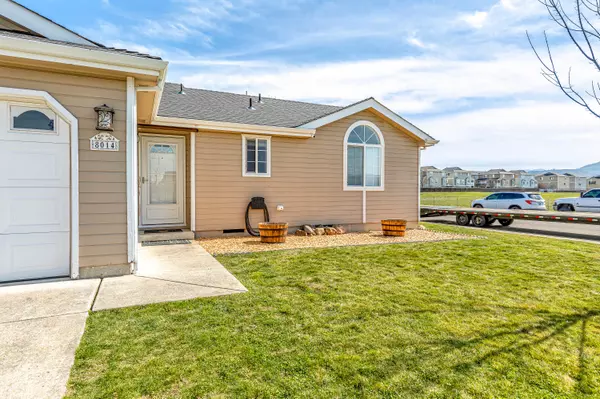$340,000
$335,000
1.5%For more information regarding the value of a property, please contact us for a free consultation.
8014 25th ST White City, OR 97503
3 Beds
2 Baths
1,242 SqFt
Key Details
Sold Price $340,000
Property Type Single Family Home
Sub Type Single Family Residence
Listing Status Sold
Purchase Type For Sale
Square Footage 1,242 sqft
Price per Sqft $273
Subdivision Clear Sky Estates Subdivsion
MLS Listing ID 220161365
Sold Date 05/11/23
Style Contemporary
Bedrooms 3
Full Baths 2
Year Built 1999
Annual Tax Amount $2,310
Lot Size 5,662 Sqft
Acres 0.13
Lot Dimensions 0.13
Property Description
Move-in-ready for under $350k! This is a prime opportunity for a home that has been exceptionally maintained and offers tons of versatility. The nicely-sized corner lot offers some breathing room and the potential to add extensive RV/boat parking while still leaving room for a yard. The living space feels surprisingly spacious, with an open floor plan between the living and dining rooms and vaulted ceilings. The kitchen has been lightly updated and features a passthrough to the living room, so no one ever feels separated from the conversation! Both bathrooms have been updated, and the primary bedroom feels very generously sized with vaulted ceiling, arch top window, walk-in closet, and ensuite bathroom. Across the street is open space that can't be built on, which means fewer neighbors and great views, and a playground a short walk away!
Location
State OR
County Jackson
Community Clear Sky Estates Subdivsion
Direction From Crater Lake Hwy, turn east onto Avenue G, then south onto 25th St to property address.
Interior
Interior Features Ceiling Fan(s), Primary Downstairs, Tile Counters
Heating Forced Air, Natural Gas
Cooling Central Air
Window Features Double Pane Windows,Vinyl Frames
Exterior
Exterior Feature Patio
Garage Attached, Driveway, Garage Door Opener, On Street
Garage Spaces 2.0
Roof Type Composition
Total Parking Spaces 2
Garage Yes
Building
Lot Description Corner Lot, Fenced, Level, Sprinkler Timer(s), Sprinklers In Front, Sprinklers In Rear
Entry Level One
Foundation Concrete Perimeter
Water Public
Architectural Style Contemporary
Structure Type Frame
New Construction No
Schools
High Schools Eagle Point High
Others
Senior Community No
Tax ID 10925317
Security Features Carbon Monoxide Detector(s),Smoke Detector(s)
Acceptable Financing Cash, Conventional, FHA, USDA Loan, VA Loan
Listing Terms Cash, Conventional, FHA, USDA Loan, VA Loan
Special Listing Condition Standard
Read Less
Want to know what your home might be worth? Contact us for a FREE valuation!

Our team is ready to help you sell your home for the highest possible price ASAP







