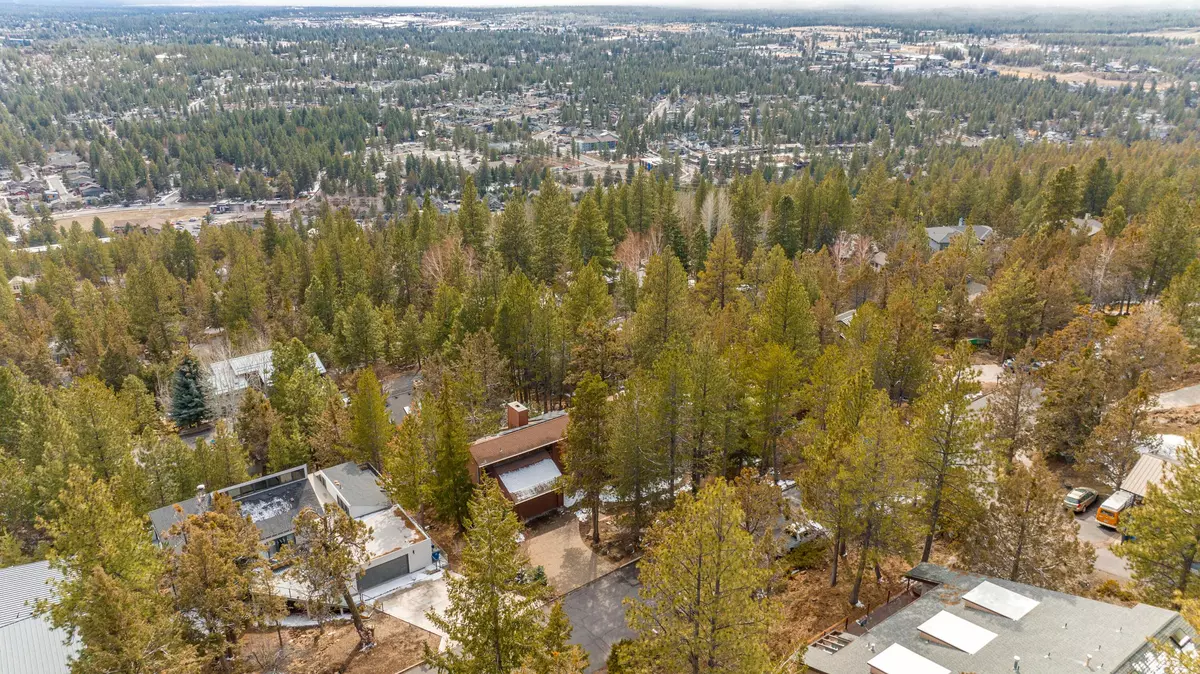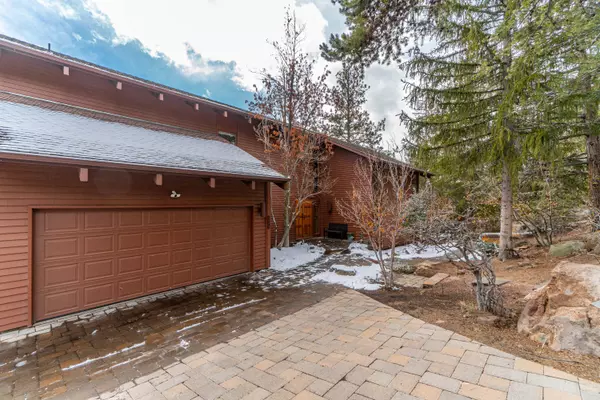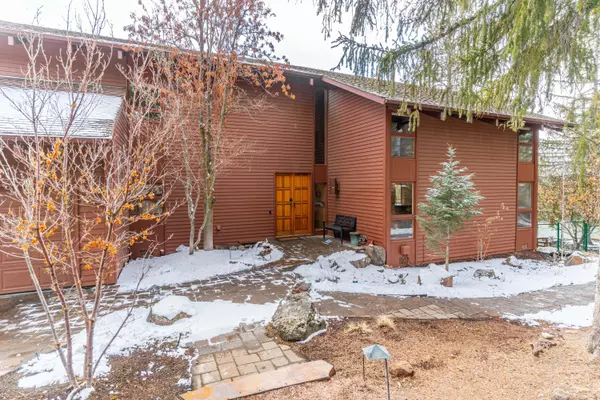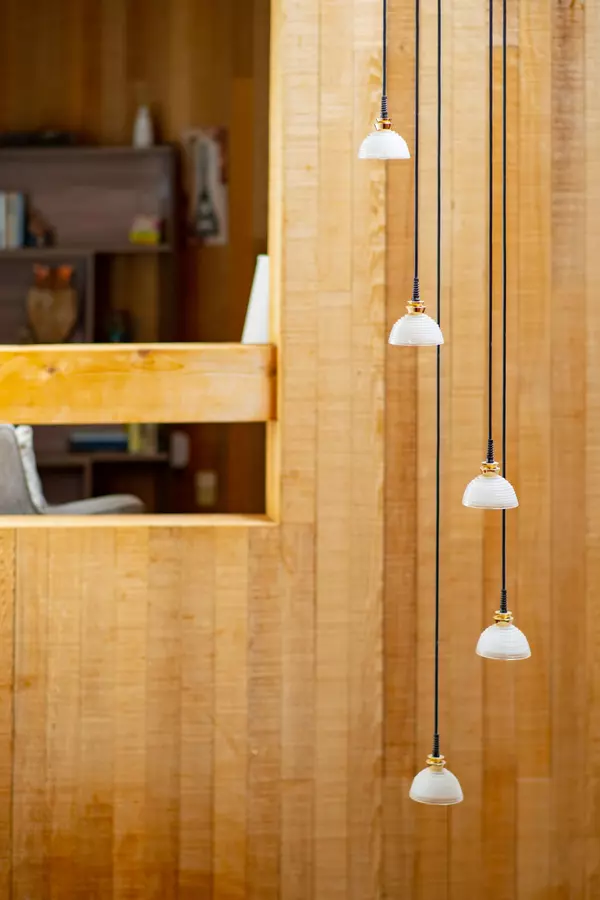$1,567,000
$1,450,000
8.1%For more information regarding the value of a property, please contact us for a free consultation.
1873 Rimrock RD Bend, OR 97703
5 Beds
4 Baths
3,020 SqFt
Key Details
Sold Price $1,567,000
Property Type Single Family Home
Sub Type Single Family Residence
Listing Status Sold
Purchase Type For Sale
Square Footage 3,020 sqft
Price per Sqft $518
Subdivision West Hills
MLS Listing ID 220160463
Sold Date 05/10/23
Style Contemporary,Northwest
Bedrooms 5
Full Baths 3
Half Baths 1
Year Built 1975
Annual Tax Amount $9,952
Lot Size 0.520 Acres
Acres 0.52
Lot Dimensions 0.52
Property Description
Welcome to an updated luxury mountain retreat on a half-acre in the desirable West Hills of Bend! This home features an open floor plan with high ceilings, exposed beams, large windows, a big fireplace & expansive living areas. The kitchen is a chef's dream with a view of Mt. Bachelor, a oversized island, quartz counter tops, a large stainless-steel sink, high-end appliances & overflowing storage. Relish the privacy of the primary bedroom, across the hall from the other bedrooms. Plush with a private deck to take in views of the Southwest, a remodeled bathroom with a soaking tub, tiled walk-in shower & dual sinks with quartz counter tops. Surrounded by the trees in the yard, the entertainment is endless. Enjoy the beautiful low maintenance landscape with gorgeous views whether you are dining on the deck, lounging on the patio, playing on the sports court or soaking in the salt water hot tub. Perks of extra lodging in the 1 bedroom, 1 bath studio.
Location
State OR
County Deschutes
Community West Hills
Direction NW Iowa Ave., or NW Tower Rock Rd., to NW Rimrock
Interior
Interior Features Breakfast Bar, Built-in Features, Ceiling Fan(s), Kitchen Island, Pantry, Shower/Tub Combo, Soaking Tub, Tile Counters, Tile Shower, Vaulted Ceiling(s), Walk-In Closet(s)
Heating Electric, Forced Air, Natural Gas, Solar Leased
Cooling Central Air
Fireplaces Type Gas, Living Room
Fireplace Yes
Window Features Double Pane Windows
Exterior
Exterior Feature Courtyard, Deck, Patio, Spa/Hot Tub
Garage Attached, Driveway
Garage Spaces 2.0
Roof Type Composition
Porch true
Total Parking Spaces 2
Garage Yes
Building
Lot Description Drip System, Fenced, Landscaped, Native Plants, Sprinklers In Front, Sprinklers In Rear
Entry Level Two
Foundation Stemwall
Water Public
Architectural Style Contemporary, Northwest
Structure Type Frame
New Construction No
Schools
High Schools Summit High
Others
Senior Community No
Tax ID 101882
Security Features Carbon Monoxide Detector(s),Security System Owned,Smoke Detector(s)
Acceptable Financing Cash, Conventional
Listing Terms Cash, Conventional
Special Listing Condition Standard
Read Less
Want to know what your home might be worth? Contact us for a FREE valuation!

Our team is ready to help you sell your home for the highest possible price ASAP







