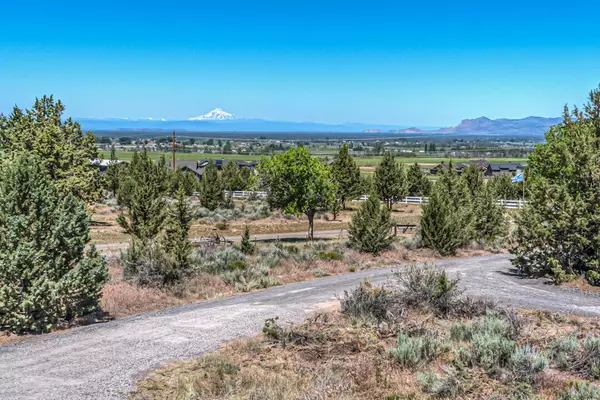$750,000
$799,000
6.1%For more information regarding the value of a property, please contact us for a free consultation.
11188 Riggs RD Powell Butte, OR 97753
3 Beds
2 Baths
1,843 SqFt
Key Details
Sold Price $750,000
Property Type Single Family Home
Sub Type Single Family Residence
Listing Status Sold
Purchase Type For Sale
Square Footage 1,843 sqft
Price per Sqft $406
MLS Listing ID 220148907
Sold Date 05/08/23
Style Traditional
Bedrooms 3
Full Baths 2
Year Built 2000
Annual Tax Amount $3,490
Lot Size 5.630 Acres
Acres 5.63
Lot Dimensions 5.63
Property Description
Amazing view of Powell Butte farm lands to Smith Rocks and Cascade Mountains! Single level 3 bedroom 2 bath home has been completely refreshed including new cabinets, countertops, flooring, trim throughout including around the windows, windows, appliances, hot water tank, doors, interior and exterior paint. Kitchen is new and fresh with painted cabinets, quartz countertops, stainless steel appliances all open to a great room which opens to the back patio. Living room is open to dining area with beautiful views from the front of the home overlooking the Powell Butte community and Smith Rocks, as well as opening to the back patio and back yard. Bathrooms have been updated with new vanities and toilets. Lighting has been updated inside and out (most LED w/adjustable lighting choices of soft to white). Off the backyard is a horse barn with three stalls, room to store hay and a separate tack room. New gravel added to the driveway and bark around the yard.
Location
State OR
County Crook
Rooms
Basement None
Interior
Interior Features Breakfast Bar, Double Vanity, Fiberglass Stall Shower, Pantry, Shower/Tub Combo, Solid Surface Counters, Vaulted Ceiling(s), Walk-In Closet(s)
Heating Electric, Forced Air
Cooling Central Air
Window Features ENERGY STAR Qualified Windows,Vinyl Frames
Exterior
Exterior Feature Patio
Parking Features Driveway, Garage Door Opener, Gravel, RV Access/Parking
Garage Spaces 2.0
Roof Type Composition
Total Parking Spaces 2
Garage Yes
Building
Lot Description Landscaped
Entry Level One
Foundation Stemwall
Water Private, Other
Architectural Style Traditional
Structure Type Frame
New Construction No
Schools
High Schools Crook County High
Others
Senior Community No
Tax ID 1366
Security Features Carbon Monoxide Detector(s),Smoke Detector(s)
Acceptable Financing Cash, Conventional, FHA, VA Loan
Listing Terms Cash, Conventional, FHA, VA Loan
Special Listing Condition Standard
Read Less
Want to know what your home might be worth? Contact us for a FREE valuation!

Our team is ready to help you sell your home for the highest possible price ASAP







