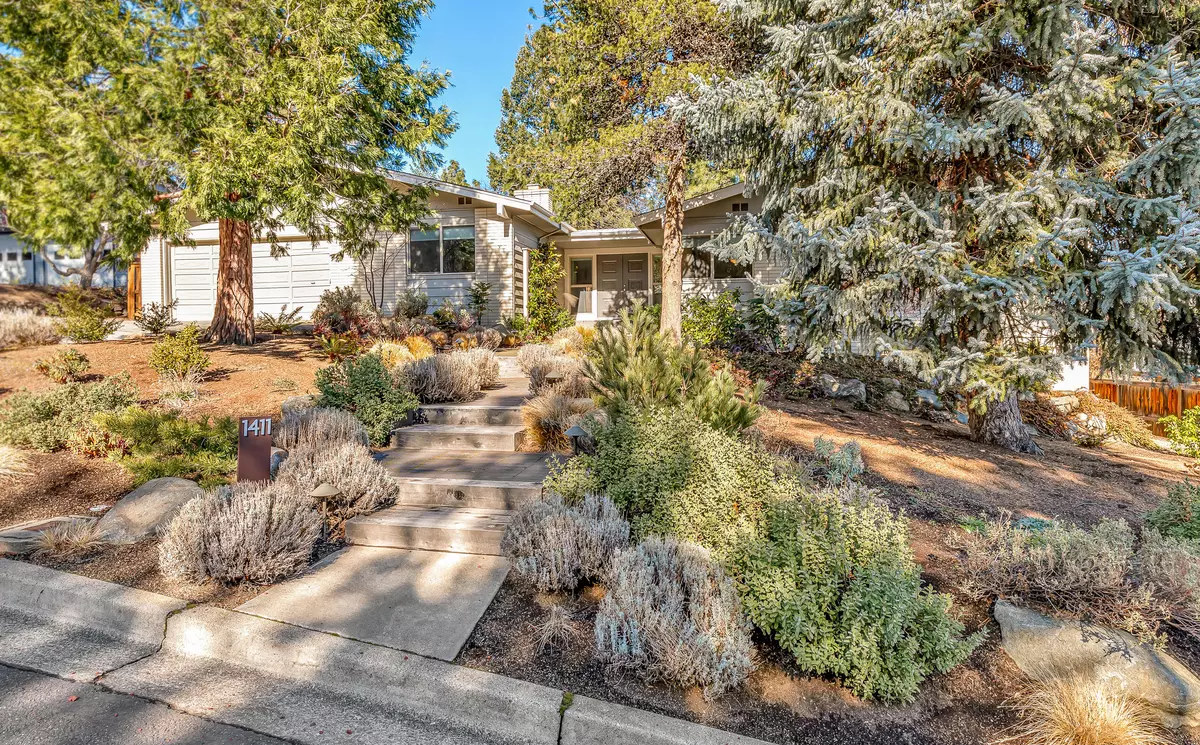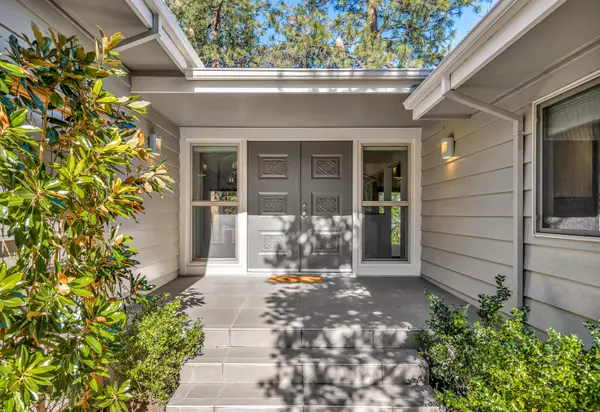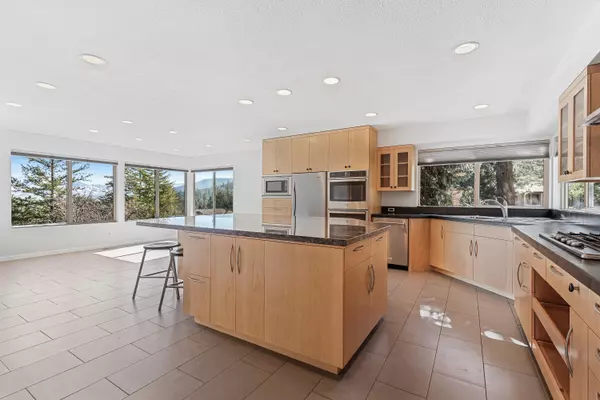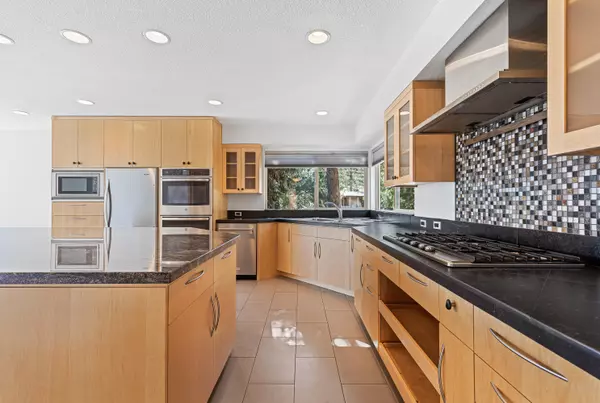$750,000
$750,000
For more information regarding the value of a property, please contact us for a free consultation.
1411 Ponderosa DR Ashland, OR 97520
3 Beds
2 Baths
2,331 SqFt
Key Details
Sold Price $750,000
Property Type Single Family Home
Sub Type Single Family Residence
Listing Status Sold
Purchase Type For Sale
Square Footage 2,331 sqft
Price per Sqft $321
Subdivision Timber Line Subdivision
MLS Listing ID 220159416
Sold Date 05/09/23
Style Contemporary,Northwest,Ranch
Bedrooms 3
Full Baths 2
Year Built 1971
Annual Tax Amount $6,517
Lot Size 10,018 Sqft
Acres 0.23
Lot Dimensions 0.23
Property Description
Tastefully renovated single-level midcentury modern home located above the boulevard with nearby access to public hiking trails, schools, and shopping! Expansive open-concept kitchen with granite island, dining counter, soft-close drawers and cabinets with custom pull-outs, opaque glass-fronted doors, walk-in pantry, integrated stainless appliances including dual convection ovens, five-burner gas cooktop, and adjacent formal dining area with mountain views. Spacious and light-filled primary suite with full ensuite bathroom, jetted tub, seamless glass shower, stacked washer dryer, and dressing room with dual closets and additional built-ins. Living room with gas fireplace and multiple sliding glass doors to partially covered deck. Two guest bedrooms and updated full guest bathroom. Huge lower-level daylight basement workshop or bonus room. Professional landscaping by Solid Ground includes mature trees and plantings, stone pathways and terracing, and raised beds. Inquire for details!
Location
State OR
County Jackson
Community Timber Line Subdivision
Direction Heading SE on Siskiyou Blvd, right on Walker Ave, right on Pinecrest Terrace, left on Ponderosa Dr; home is on the right
Rooms
Basement Daylight, Exterior Entry, Unfinished
Interior
Interior Features Breakfast Bar, Built-in Features, Ceiling Fan(s), Fiberglass Stall Shower, Granite Counters, Jetted Tub, Kitchen Island, Linen Closet, Open Floorplan, Pantry, Primary Downstairs, Solar Tube(s), Solid Surface Counters, Stone Counters, Tile Counters, Tile Shower
Heating Forced Air, Natural Gas
Cooling Central Air
Fireplaces Type Gas, Living Room
Fireplace Yes
Window Features Double Pane Windows,Vinyl Frames
Exterior
Exterior Feature Deck
Parking Features Attached, Concrete, Driveway, Garage Door Opener, On Street, Storage
Garage Spaces 2.0
Community Features Access to Public Lands, Gas Available, Park, Pickleball Court(s), Playground, Short Term Rentals Not Allowed, Sport Court, Tennis Court(s), Trail(s)
Roof Type Composition
Accessibility Grip-Accessible Features
Total Parking Spaces 2
Garage Yes
Building
Lot Description Drip System, Fenced, Garden, Landscaped, Native Plants, Sloped, Sprinkler Timer(s), Sprinklers In Front, Sprinklers In Rear
Entry Level One
Foundation Block, Slab
Water Public
Architectural Style Contemporary, Northwest, Ranch
Structure Type Frame
New Construction No
Schools
High Schools Ashland High
Others
Senior Community No
Tax ID 10090707
Security Features Carbon Monoxide Detector(s),Smoke Detector(s)
Acceptable Financing Cash, Conventional, FHA, FMHA, USDA Loan, VA Loan
Listing Terms Cash, Conventional, FHA, FMHA, USDA Loan, VA Loan
Special Listing Condition Standard
Read Less
Want to know what your home might be worth? Contact us for a FREE valuation!

Our team is ready to help you sell your home for the highest possible price ASAP







