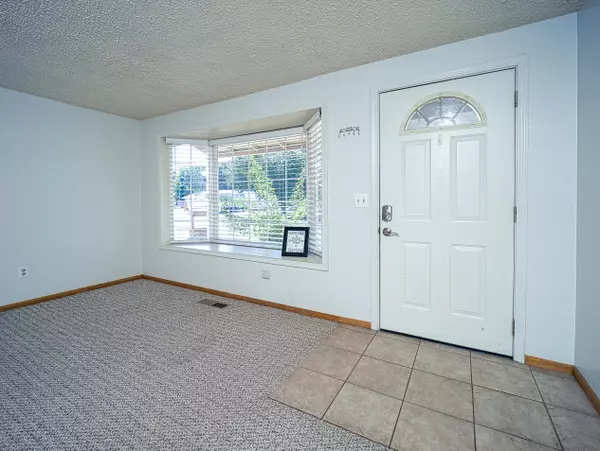$425,000
$473,500
10.2%For more information regarding the value of a property, please contact us for a free consultation.
6031 Logan DR Klamath Falls, OR 97603
5 Beds
3 Baths
2,366 SqFt
Key Details
Sold Price $425,000
Property Type Single Family Home
Sub Type Single Family Residence
Listing Status Sold
Purchase Type For Sale
Square Footage 2,366 sqft
Price per Sqft $179
Subdivision Country Gardens
MLS Listing ID 220152497
Sold Date 05/05/23
Style Ranch
Bedrooms 5
Full Baths 3
Year Built 1971
Annual Tax Amount $1,473
Lot Size 0.860 Acres
Acres 0.86
Lot Dimensions 0.86
Property Sub-Type Single Family Residence
Property Description
Hard to find-5 bedroom, 3 bathroom in Henley district! Packed with tons of gorgeous upgrades and waiting for you to call this home! Featuring a new nearly 900 square foot addition with a gorgeous primary bedroom, two walk in closets, double vanity with large shower boasting two shower heads plus separate laundry and dining areas, there is plenty of room to spread out. New stainless steel appliances in the kitchen and ready to move right in. Situated on nearly an acre almost fully fenced with an attached two car garage plus tons of parking for RV, toys and more. Home is on city water and also has KID irrigation rights and sellers have upgraded the roof, privacy fencing, heating/AC and more. Gorgeous views of surrounding mountains and beautiful sunsets from the privacy of your own backyard. Schedule your appointment today!
Location
State OR
County Klamath
Community Country Gardens
Direction From Southside Bypass take Homedale South, Left on Airway, Left on Logan, Home on Right
Interior
Interior Features Bidet, Double Vanity, Linen Closet, Open Floorplan, Pantry, Primary Downstairs, Tile Shower, Vaulted Ceiling(s), Walk-In Closet(s)
Heating Forced Air, Natural Gas
Cooling Central Air
Window Features Vinyl Frames
Exterior
Parking Features Driveway, RV Access/Parking
Garage Spaces 2.0
Roof Type Composition
Total Parking Spaces 2
Garage Yes
Building
Lot Description Fenced, Level
Entry Level One
Foundation Concrete Perimeter
Water Public
Architectural Style Ranch
Structure Type Frame
New Construction No
Schools
High Schools Henley High
Others
Senior Community No
Tax ID R576558
Security Features Carbon Monoxide Detector(s),Smoke Detector(s)
Acceptable Financing Cash, Conventional, FHA, USDA Loan, VA Loan
Listing Terms Cash, Conventional, FHA, USDA Loan, VA Loan
Special Listing Condition Standard
Read Less
Want to know what your home might be worth? Contact us for a FREE valuation!

Our team is ready to help you sell your home for the highest possible price ASAP






