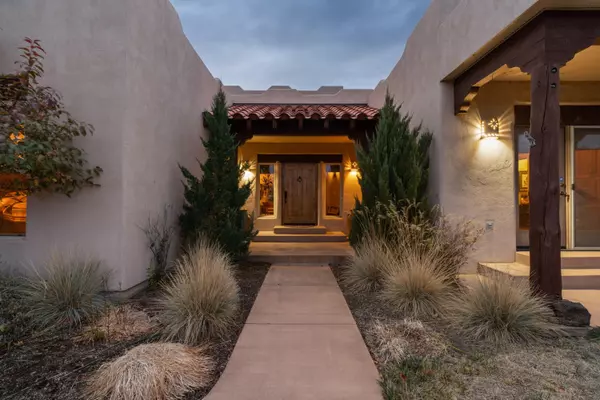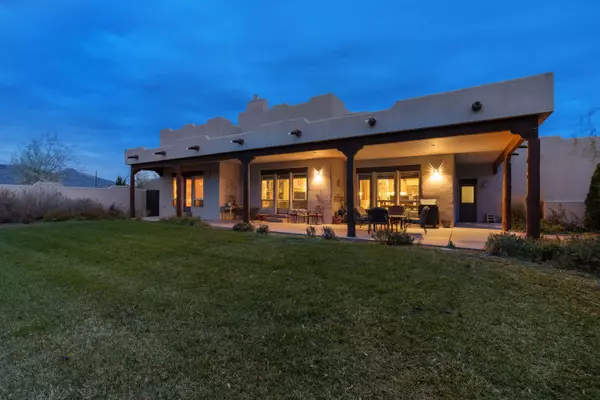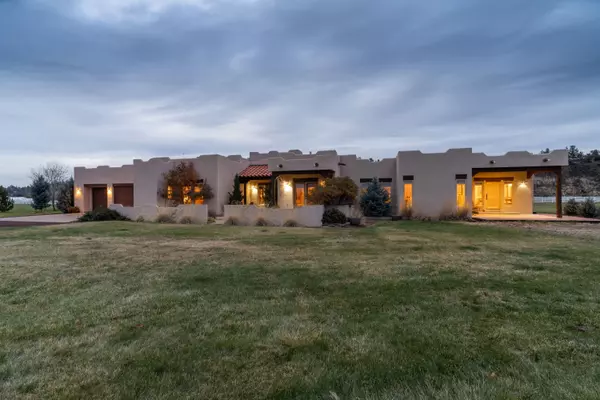$1,210,000
$1,299,000
6.9%For more information regarding the value of a property, please contact us for a free consultation.
8955 5th ST Terrebonne, OR 97760
4 Beds
4 Baths
3,054 SqFt
Key Details
Sold Price $1,210,000
Property Type Single Family Home
Sub Type Single Family Residence
Listing Status Sold
Purchase Type For Sale
Square Footage 3,054 sqft
Price per Sqft $396
Subdivision Harris Estate
MLS Listing ID 220156497
Sold Date 05/04/23
Style Other
Bedrooms 4
Full Baths 4
Year Built 2003
Annual Tax Amount $6,859
Lot Size 5.180 Acres
Acres 5.18
Lot Dimensions 5.18
Property Description
Suburban Paradise! Sunsets glistening off Smith Rocks frame the backdrop for this elegantly designed Spanish Style Stucco Home on 5.18 acres w/irrigation & Casita. Rich in detail including grand foyer w/wood pillars leading to great room w/stately wood beamed ceilings, sculpted gas fireplace, arched entry's & niches. Southwestern Flair throughout this 4 bedroom, 4 bath, 3054 Sq Ft home built in 2003. Two master suites, each offering privacy, office, plus Casita w/private entry off sunny patio. Large kitchen, tiled counters & flooring, eating bar, pantry, spacious dining room w/access to covered patio. Fenced & gated property, 4.05 acres solid set, irrigated pastures. Private well. Nicely landscaped & fenced yard w/underground sprinkler system. Triple car garage & detached shop/garage. The answer to your Dreams!
Location
State OR
County Deschutes
Community Harris Estate
Rooms
Basement None
Interior
Interior Features Breakfast Bar, Ceiling Fan(s), Double Vanity, Enclosed Toilet(s), In-Law Floorplan, Linen Closet, Open Floorplan, Pantry, Primary Downstairs, Shower/Tub Combo, Soaking Tub, Tile Counters, Tile Shower, Walk-In Closet(s)
Heating Electric, Forced Air, Heat Pump, Propane
Cooling Central Air, Heat Pump
Fireplaces Type Gas, Living Room
Fireplace Yes
Window Features Double Pane Windows,Wood Frames
Exterior
Exterior Feature Deck, Patio
Garage Attached, Concrete, Garage Door Opener, Gated, Gravel, RV Access/Parking
Garage Spaces 3.0
Roof Type Composition
Total Parking Spaces 3
Garage Yes
Building
Lot Description Drip System, Fenced, Landscaped, Level, Sprinkler Timer(s), Sprinklers In Front, Sprinklers In Rear
Entry Level One
Foundation Stemwall
Water Private, Well
Architectural Style Other
Structure Type Frame
New Construction No
Schools
High Schools Redmond High
Others
Senior Community No
Tax ID 161949
Security Features Carbon Monoxide Detector(s),Smoke Detector(s)
Acceptable Financing Cash, Conventional, FHA, FMHA
Listing Terms Cash, Conventional, FHA, FMHA
Special Listing Condition Standard
Read Less
Want to know what your home might be worth? Contact us for a FREE valuation!

Our team is ready to help you sell your home for the highest possible price ASAP







