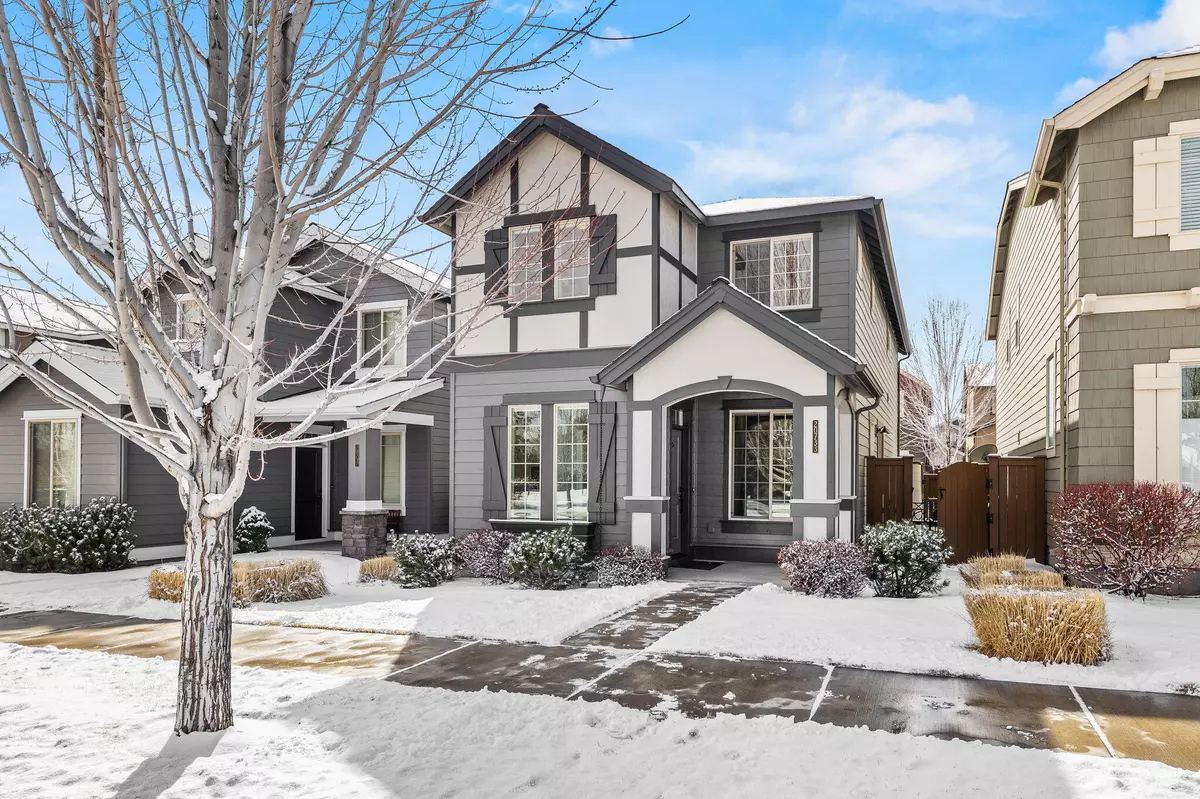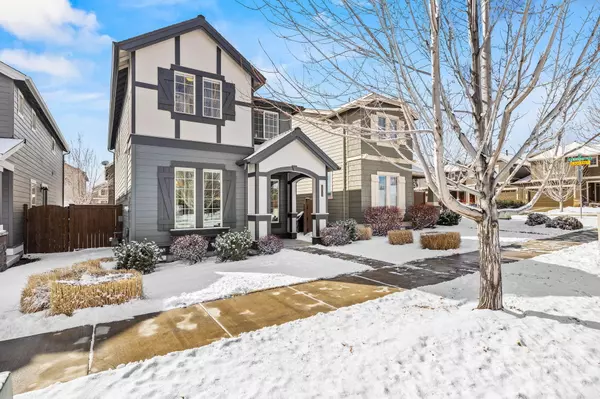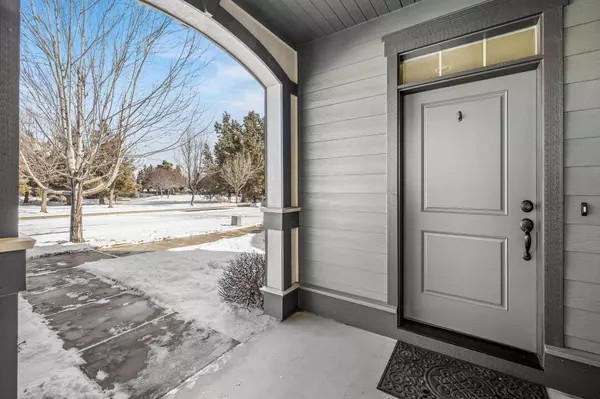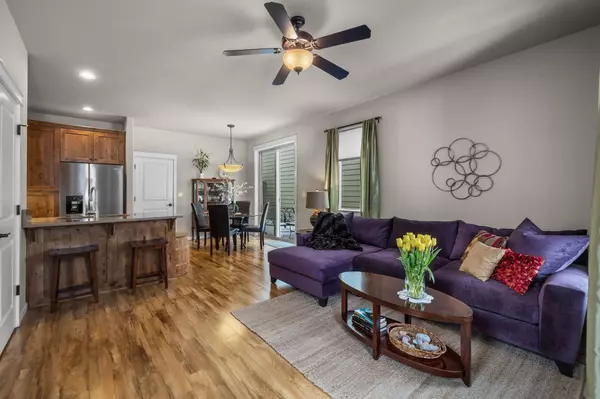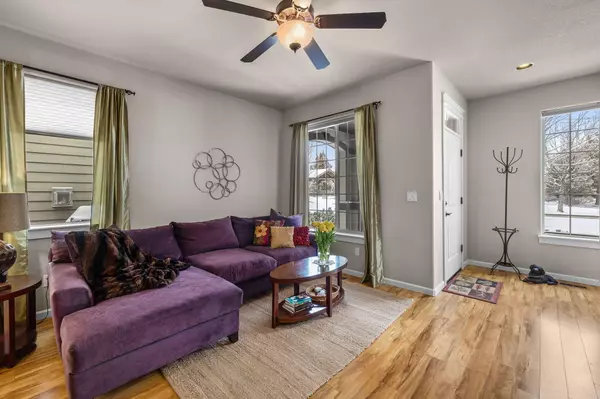$515,000
$534,900
3.7%For more information regarding the value of a property, please contact us for a free consultation.
20733 Comet LN Bend, OR 97701
3 Beds
3 Baths
1,450 SqFt
Key Details
Sold Price $515,000
Property Type Single Family Home
Sub Type Single Family Residence
Listing Status Sold
Purchase Type For Sale
Square Footage 1,450 sqft
Price per Sqft $355
Subdivision Mccall Landing
MLS Listing ID 220160318
Sold Date 05/05/23
Style Northwest,Traditional
Bedrooms 3
Full Baths 2
Half Baths 1
HOA Fees $79
Year Built 2012
Annual Tax Amount $3,346
Lot Size 3,049 Sqft
Acres 0.07
Lot Dimensions 0.07
Property Description
This beautiful McCall Landing home is move-in ready! Open floor plan with great room, gas fireplace and
laminate wood floors. Kitchen has an eating bar, Chroma solid surface counters and stainless steel appliances. All bedrooms are upstairs and there is an open loft area perfect for media/games, exercise area or an office. Large main bedroom with walk-in closet, bath with dual vanities and walk-in shower. Ceiling fan
and forced air AC in the home. Alley entrance 2-car garage creates a great work-out space or workshop
area. Across from Boyd Park and just down the street to Pine Nursery Park. HOA takes care of front yard maintenance and alley snow removal.
Location
State OR
County Deschutes
Community Mccall Landing
Direction Head east on Empire, Left on Black Powder Ln, Right on Comet and home is on the right.
Interior
Interior Features Breakfast Bar, Ceiling Fan(s), Double Vanity, Open Floorplan, Solid Surface Counters, Walk-In Closet(s)
Heating Forced Air, Natural Gas
Cooling Central Air
Fireplaces Type Family Room, Gas
Fireplace Yes
Window Features Double Pane Windows,Vinyl Frames
Exterior
Exterior Feature Patio
Parking Features Alley Access, Attached, Garage Door Opener
Garage Spaces 2.0
Amenities Available Playground
Roof Type Composition
Total Parking Spaces 2
Garage Yes
Building
Entry Level Two
Foundation Stemwall
Builder Name Pahlisch Homes
Water Backflow Domestic, Backflow Irrigation
Architectural Style Northwest, Traditional
Structure Type Frame
New Construction No
Schools
High Schools Mountain View Sr High
Others
Senior Community No
Tax ID 261141
Security Features Carbon Monoxide Detector(s),Smoke Detector(s)
Acceptable Financing Cash, Conventional
Listing Terms Cash, Conventional
Special Listing Condition Standard
Read Less
Want to know what your home might be worth? Contact us for a FREE valuation!

Our team is ready to help you sell your home for the highest possible price ASAP


