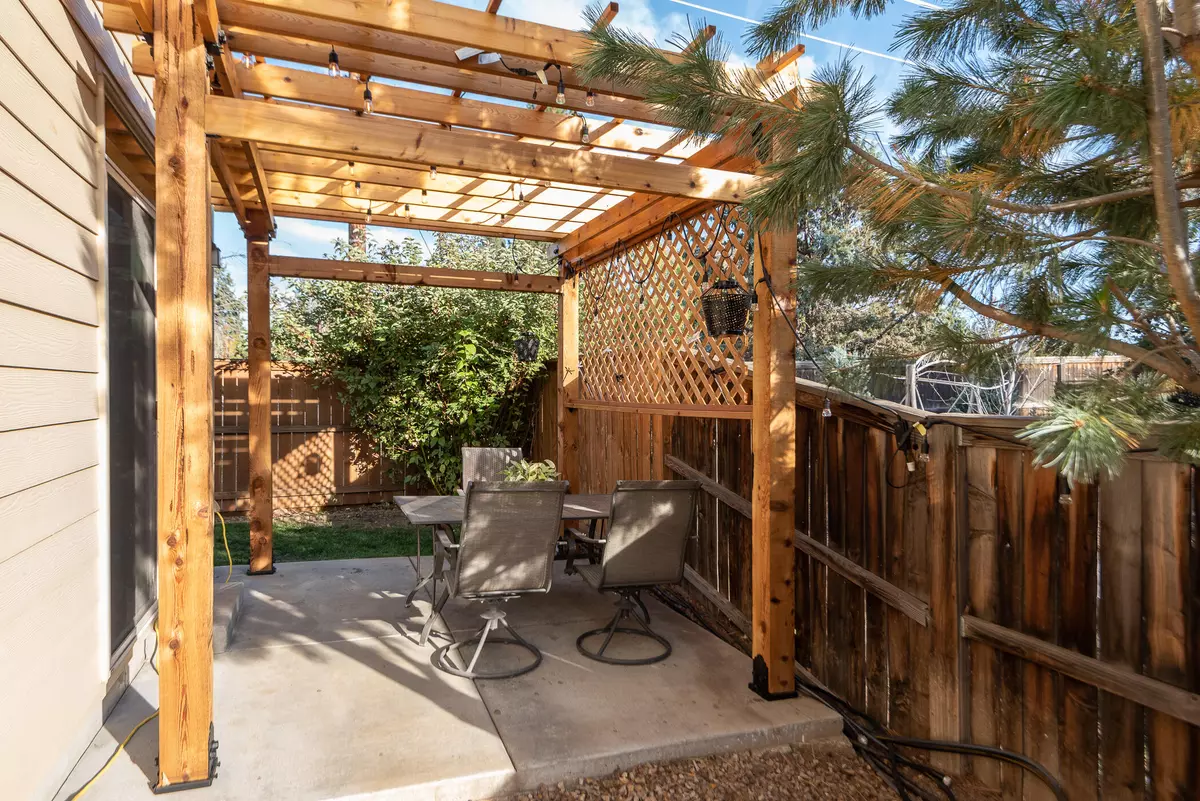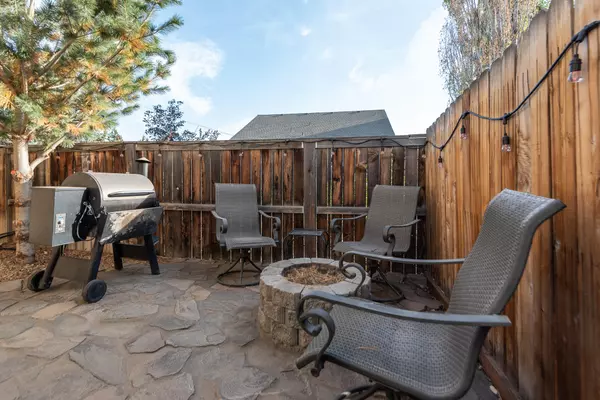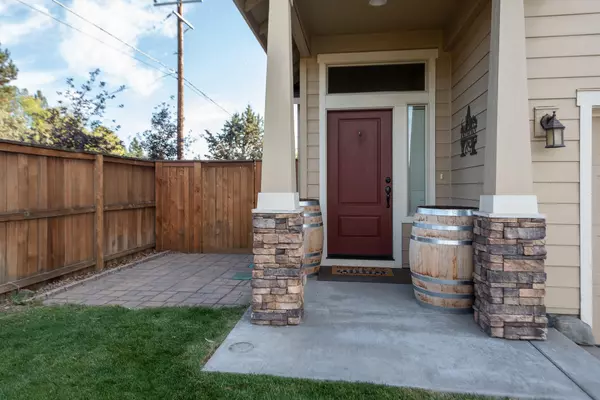$585,000
$619,000
5.5%For more information regarding the value of a property, please contact us for a free consultation.
21199 Kayla CT Bend, OR 97702
4 Beds
3 Baths
2,210 SqFt
Key Details
Sold Price $585,000
Property Type Single Family Home
Sub Type Single Family Residence
Listing Status Sold
Purchase Type For Sale
Square Footage 2,210 sqft
Price per Sqft $264
Subdivision Sundance Meadows
MLS Listing ID 220154648
Sold Date 04/28/23
Style Northwest,Traditional
Bedrooms 4
Full Baths 2
Half Baths 1
Year Built 2015
Annual Tax Amount $3,903
Lot Size 4,356 Sqft
Acres 0.1
Lot Dimensions 0.1
Property Description
Bring your RV/Boat/favorite outdoor toys for our beautiful Central Oregon life! Close to medical, shopping, &
delicious east side dining. Downstairs, there's ample living space; powder bath, built in entry coat rack, bench
& storage. Upstairs, 4 total bedrooms + bonus room/office & bathroom. The primary suite has a beautiful
soaking tub, tiled shower, linen closet, and walk-in closet with dual doors. A garden shed, included in sale,
provides extra storage on the north side of the home, while a low maintenance patio under a gorgeous new
custom-built pergola provides the perfect spot to entertain, enjoy a morning coffee or end your day with a
beverage. The sides & rear of the property are fully fenced. Walks in the HOA free neighborhood provide
mountain views, & quick access to East Side living through the nearby gate in the neighborhood fence.
Recent appraisal on file with FHA File # shows that this home is underpriced and instant equity is a real
possibility! Sellers are motivated!
Location
State OR
County Deschutes
Community Sundance Meadows
Direction 27th to Copperfield, North on Suffolk Place, East on Kayla Court.
Rooms
Basement None
Interior
Interior Features Breakfast Bar, Built-in Features, Double Vanity, Enclosed Toilet(s), Fiberglass Stall Shower, Kitchen Island, Linen Closet, Pantry, Shower/Tub Combo, Soaking Tub, Tile Counters, Tile Shower, Walk-In Closet(s), Wired for Data
Heating Electric, Natural Gas
Cooling Central Air
Fireplaces Type Gas, Living Room
Fireplace Yes
Window Features Double Pane Windows,Vinyl Frames
Exterior
Exterior Feature Fire Pit, Patio
Garage Attached, Garage Door Opener, On Street, RV Access/Parking
Garage Spaces 2.0
Roof Type Composition
Total Parking Spaces 2
Garage Yes
Building
Lot Description Corner Lot, Level, Native Plants, Sprinkler Timer(s), Sprinklers In Front
Entry Level Two
Foundation Stemwall
Builder Name Monte Vista Homes
Water Public
Architectural Style Northwest, Traditional
Structure Type Frame
New Construction No
Schools
High Schools Bend Sr High
Others
Senior Community No
Tax ID 256275
Security Features Carbon Monoxide Detector(s),Smoke Detector(s)
Acceptable Financing Cash, Conventional, FHA, VA Loan
Listing Terms Cash, Conventional, FHA, VA Loan
Special Listing Condition Standard
Read Less
Want to know what your home might be worth? Contact us for a FREE valuation!

Our team is ready to help you sell your home for the highest possible price ASAP







