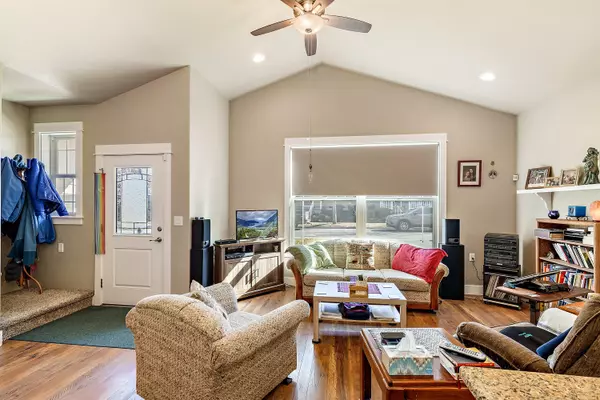$318,000
$330,000
3.6%For more information regarding the value of a property, please contact us for a free consultation.
522 Blue Moon DR Central Point, OR 97502
2 Beds
2 Baths
1,171 SqFt
Key Details
Sold Price $318,000
Property Type Single Family Home
Sub Type Single Family Residence
Listing Status Sold
Purchase Type For Sale
Square Footage 1,171 sqft
Price per Sqft $271
Subdivision Twin Creeks Crossing Phase I
MLS Listing ID 220159531
Sold Date 04/28/23
Style Contemporary
Bedrooms 2
Full Baths 2
HOA Fees $105
Year Built 2017
Annual Tax Amount $3,209
Lot Size 2,178 Sqft
Acres 0.05
Lot Dimensions 0.05
Property Sub-Type Single Family Residence
Property Description
Beautiful home in the popular Twin Creeks community. Open floor plan with vaulted ceilings and vinyl plank floors. Main floor master bedroom with large walk-in closet. Main floor bathroom has no-step tile shower with tile floors. Kitchen has stainless steel appliances with granite counter tops. Upstairs consists of large bedroom with full bath and walk-in closet. Efficient ductless heating and air system. Attached single car finished garage. Home is wheelchair accessible. Perfect if you are looking to downsize and have little yardwork. Great walking paths throughout the community with access to pickle ball and tennis courts.
Location
State OR
County Jackson
Community Twin Creeks Crossing Phase I
Interior
Interior Features Breakfast Bar, Ceiling Fan(s), Double Vanity, Fiberglass Stall Shower, Granite Counters, Open Floorplan, Primary Downstairs, Shower/Tub Combo, Tile Shower, Vaulted Ceiling(s), Walk-In Closet(s)
Heating Ductless
Cooling Ductless, Zoned
Window Features Vinyl Frames
Exterior
Parking Features Attached, Concrete, Driveway, Garage Door Opener
Garage Spaces 1.0
Community Features Park, Playground, Trail(s)
Amenities Available Pickleball Court(s), Playground
Roof Type Composition
Accessibility Accessible Closets, Accessible Full Bath, Accessible Hallway(s), Accessible Kitchen
Total Parking Spaces 1
Garage Yes
Building
Lot Description Drip System, Level
Entry Level Two
Foundation Concrete Perimeter
Water Public
Architectural Style Contemporary
Structure Type Frame
New Construction No
Schools
High Schools Crater High
Others
Senior Community No
Tax ID 1-098573-3
Security Features Carbon Monoxide Detector(s),Smoke Detector(s)
Acceptable Financing Cash, Conventional, FHA, VA Loan
Listing Terms Cash, Conventional, FHA, VA Loan
Special Listing Condition Standard
Read Less
Want to know what your home might be worth? Contact us for a FREE valuation!

Our team is ready to help you sell your home for the highest possible price ASAP






