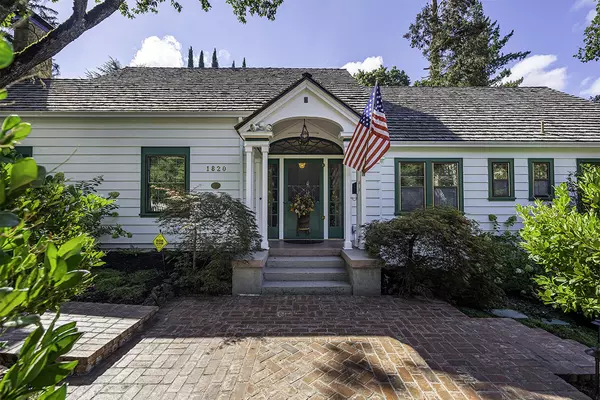$1,000,000
$1,000,000
For more information regarding the value of a property, please contact us for a free consultation.
1820 Crown AVE Medford, OR 97504
6 Beds
5 Baths
4,664 SqFt
Key Details
Sold Price $1,000,000
Property Type Single Family Home
Sub Type Single Family Residence
Listing Status Sold
Purchase Type For Sale
Square Footage 4,664 sqft
Price per Sqft $214
Subdivision Westerlund Heights Addition
MLS Listing ID 220159048
Sold Date 04/28/23
Style Craftsman,Traditional
Bedrooms 6
Full Baths 4
Half Baths 1
Year Built 1929
Annual Tax Amount $8,385
Lot Size 0.390 Acres
Acres 0.39
Lot Dimensions 0.39
Property Description
Stately, spacious, and thoughtfully preserved historic Frank Clark home with stunning mature landscaping in Old East Medford. Period details include original fixtures and hardware, glass-fronted cabinets, and charming front entry with dutch door and elaborate arched transom window. Main level with high ceilings, solid oak floors, living room with wood fireplace, formal dining, French doors to outdoor entertainment areas, gourmet kitchen with sandstone tile floors, granite counters, two islands, pantry, informal dining with gas fireplace, primary bedroom with full ensuite bathroom, three guest bedrooms — two with full ensuite bathrooms — plus an office or fifth bedroom. Upper level with additional guest bedroom, family room, and full bathroom. Lower level craft room with half-bath, laundry room, pantry, wine cellar, and two-car garage. Grounds feature stamped concrete driveways and patios, complete vinyl fencing, gardening areas, and basketball court. Inquire with agents for details!
Location
State OR
County Jackson
Community Westerlund Heights Addition
Direction From E Main St, left on N Berkeley Way, right on Crown Ave; property is on right before corner intersection of Hillcrest Rd and N Barneburg Rd.
Rooms
Basement Finished, Partial
Interior
Interior Features Built-in Features, Ceiling Fan(s), Double Vanity, Dry Bar, Granite Counters, Kitchen Island, Linen Closet, Pantry, Primary Downstairs, Shower/Tub Combo, Smart Thermostat, Soaking Tub, Stone Counters, Tile Counters, Tile Shower, Vaulted Ceiling(s), Walk-In Closet(s)
Heating Forced Air, Natural Gas, Zoned
Cooling Central Air, Zoned
Fireplaces Type Family Room, Living Room
Fireplace Yes
Window Features Bay Window(s),Storm Window(s),Wood Frames
Exterior
Exterior Feature Deck, Fire Pit, Patio
Garage Attached, Concrete, Driveway, Garage Door Opener, On Street, RV Access/Parking, Storage, Workshop in Garage
Garage Spaces 2.0
Community Features Access to Public Lands, Gas Available, Park, Pickleball Court(s), Playground, Short Term Rentals Allowed, Sport Court, Tennis Court(s), Trail(s)
Roof Type Shake
Total Parking Spaces 2
Garage Yes
Building
Lot Description Corner Lot, Drip System, Fenced, Garden, Landscaped, Level, Sloped, Sprinkler Timer(s), Sprinklers In Front, Sprinklers In Rear
Entry Level Three Or More
Foundation Concrete Perimeter
Water Public
Architectural Style Craftsman, Traditional
Structure Type Frame
New Construction No
Schools
High Schools South Medford High
Others
Senior Community No
Tax ID 10353902
Security Features Carbon Monoxide Detector(s),Security System Leased,Smoke Detector(s)
Acceptable Financing Cash, Conventional, FHA, FMHA, Owner Will Carry, USDA Loan, VA Loan
Listing Terms Cash, Conventional, FHA, FMHA, Owner Will Carry, USDA Loan, VA Loan
Special Listing Condition Standard
Read Less
Want to know what your home might be worth? Contact us for a FREE valuation!

Our team is ready to help you sell your home for the highest possible price ASAP







