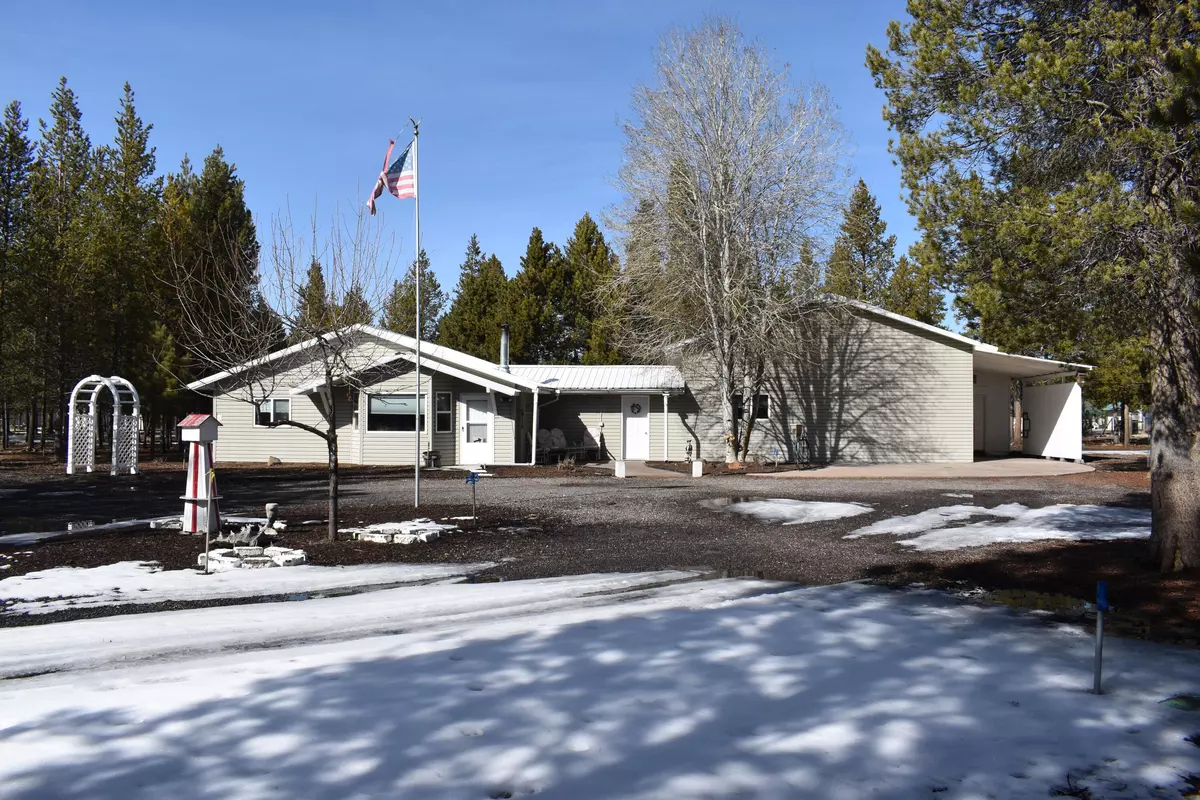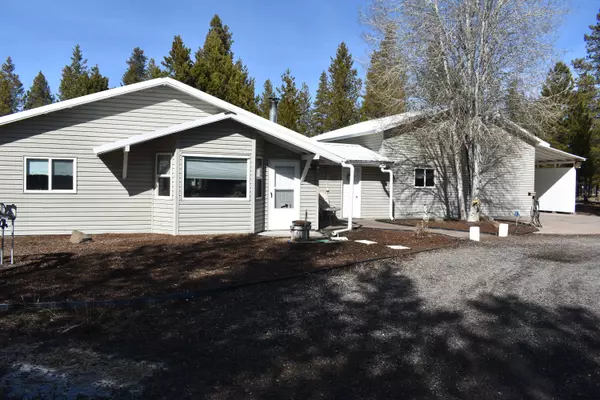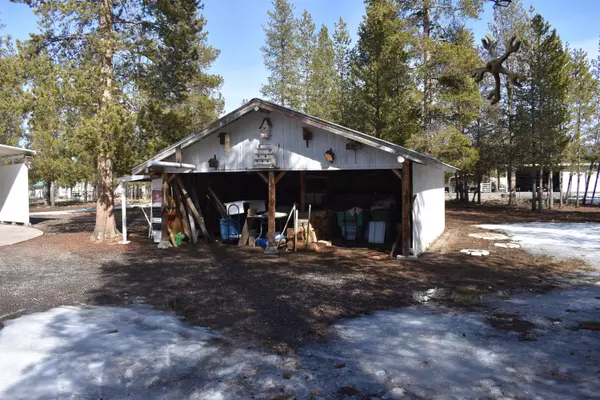$380,000
$399,900
5.0%For more information regarding the value of a property, please contact us for a free consultation.
11623 Alderwood DR La Pine, OR 97739
3 Beds
2 Baths
2,171 SqFt
Key Details
Sold Price $380,000
Property Type Single Family Home
Sub Type Single Family Residence
Listing Status Sold
Purchase Type For Sale
Square Footage 2,171 sqft
Price per Sqft $175
Subdivision Sun Forest Estates
MLS Listing ID 220161091
Sold Date 04/27/23
Style Ranch,Traditional
Bedrooms 3
Full Baths 2
Year Built 1975
Annual Tax Amount $1,429
Lot Size 1.200 Acres
Acres 1.2
Lot Dimensions 1.2
Property Description
Come check out this very unique stick-built home and property! Located on approx. 1.20 acres of land. This property has 3 bedrooms 2 bathrooms with a total of 2171 sq feet. The home has a lot of storage space throughout. There are 2 separate living spaces with a huge laundry/mud room with a lot of storage, in between both living spaces. Laundry room also includes a deep sink and an access door to the back yard! Really nice for someone needing a separate living situation! Both living spaces have tile for the main floors and carpet and vinyl too. This home was built in 1975 and has a solid feel. One side has a Great Room, with a nice size kitchen and dining, along with the bedroom and bathroom. The other side has a great room with 2 bedrooms and bathroom and the loft storage above the bedroom. Really a must see to appreciate the living space. The property has a double car port, single carport with a workshop attached to the back of the carport. Also includes extra outbuilding!
Location
State OR
County Klamath
Community Sun Forest Estates
Direction Hwy 31 East- Right on Sun Forest Estates, first left on Inglewood and Right on Alderwood- Home is on right passed Greenwood
Rooms
Basement None
Interior
Interior Features Ceiling Fan(s), Fiberglass Stall Shower, Laminate Counters, Linen Closet, Open Floorplan, Pantry, Primary Downstairs, Walk-In Closet(s)
Heating Electric, Free-Standing, Propane, Wall Furnace, Wood
Cooling None
Window Features Bay Window(s),Double Pane Windows,Vinyl Frames
Exterior
Parking Features Attached Carport, Detached Carport, Driveway, Gated, Gravel, No Garage, RV Access/Parking, Storage
Roof Type Metal
Garage No
Building
Lot Description Fenced, Level, Native Plants, Wooded
Entry Level One
Foundation Slab
Water Private, Well
Architectural Style Ranch, Traditional
Structure Type Frame
New Construction No
Schools
High Schools Check With District
Others
Senior Community No
Tax ID 140537
Security Features Carbon Monoxide Detector(s),Smoke Detector(s)
Acceptable Financing Cash, Contract, FHA
Listing Terms Cash, Contract, FHA
Special Listing Condition Standard
Read Less
Want to know what your home might be worth? Contact us for a FREE valuation!

Our team is ready to help you sell your home for the highest possible price ASAP







