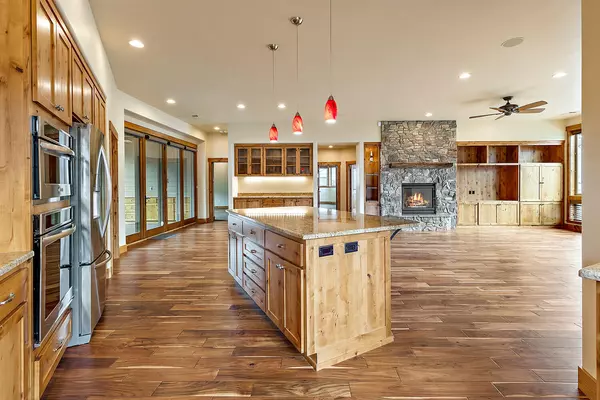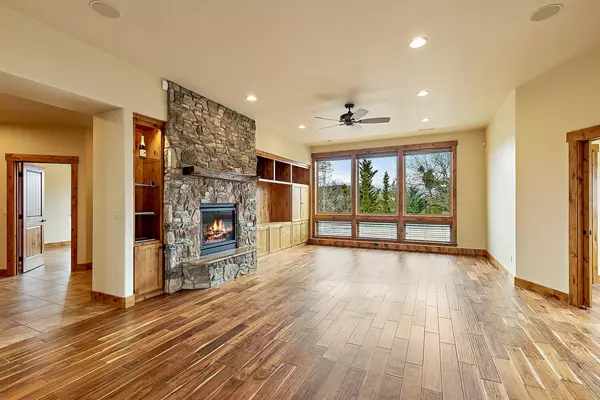$848,850
$849,000
For more information regarding the value of a property, please contact us for a free consultation.
551 Sutton PL Ashland, OR 97520
3 Beds
3 Baths
2,432 SqFt
Key Details
Sold Price $848,850
Property Type Single Family Home
Sub Type Single Family Residence
Listing Status Sold
Purchase Type For Sale
Square Footage 2,432 sqft
Price per Sqft $349
Subdivision Oaks Of Ashland, The
MLS Listing ID 220160569
Sold Date 04/18/23
Style Contemporary
Bedrooms 3
Full Baths 2
Half Baths 1
HOA Fees $1,025
Year Built 2014
Annual Tax Amount $7,487
Lot Size 8,712 Sqft
Acres 0.2
Lot Dimensions 0.2
Property Description
Impeccably maintained, single-level home with high-end finishes throughout on a corner lot with mountain views. This Asher built home will not disappoint with beautiful walnut floors that grace the open floor plan. With high ceilings and a stone surround gas fireplace, the great room is a wonderful gathering place. A large central island topped with granite ties the living area to the chef's kitchen with custom cabinets, stainless steel appliances and ample storage. A dining area opens to the covered back deck, creating the perfect indoor/outdoor living scenario. There are two primary bedrooms. The main one opens to the back deck and has a large walk-in closet and ensuite bathroom with a soaking tub and custom tiled shower. The second primary is on the opposite end of the home allowing for privacy and separation of space. The oversized garage has shop space and connects to the house through a lovely mudroom/laundry room. This is like moving into a new home and will satisfy any buyer.
Location
State OR
County Jackson
Community Oaks Of Ashland, The
Direction Hwy 66 to Sutton.
Rooms
Basement Exterior Entry, Unfinished
Interior
Interior Features Breakfast Bar, Built-in Features, Ceiling Fan(s), Double Vanity, Enclosed Toilet(s), Granite Counters, Linen Closet, Open Floorplan, Pantry, Primary Downstairs, Smart Thermostat, Soaking Tub, Solar Tube(s), Solid Surface Counters, Vaulted Ceiling(s), Walk-In Closet(s), Wired for Data
Heating Forced Air, Natural Gas
Cooling Central Air
Fireplaces Type Gas, Great Room
Fireplace Yes
Window Features Double Pane Windows,Vinyl Frames
Exterior
Exterior Feature Deck
Parking Features Attached, Concrete, Driveway, Garage Door Opener, Storage, Workshop in Garage
Garage Spaces 2.0
Amenities Available Other
Roof Type Composition
Accessibility Accessible Bedroom, Accessible Closets, Accessible Doors, Accessible Full Bath, Accessible Hallway(s)
Total Parking Spaces 2
Garage Yes
Building
Lot Description Corner Lot, Drip System, Fenced, Sprinklers In Front
Entry Level One
Foundation Concrete Perimeter
Water Public
Architectural Style Contemporary
Structure Type Frame
New Construction No
Schools
High Schools Ashland High
Others
Senior Community No
Tax ID 1-0966010
Security Features Carbon Monoxide Detector(s),Smoke Detector(s)
Acceptable Financing Cash, Conventional
Listing Terms Cash, Conventional
Special Listing Condition Standard
Read Less
Want to know what your home might be worth? Contact us for a FREE valuation!

Our team is ready to help you sell your home for the highest possible price ASAP







