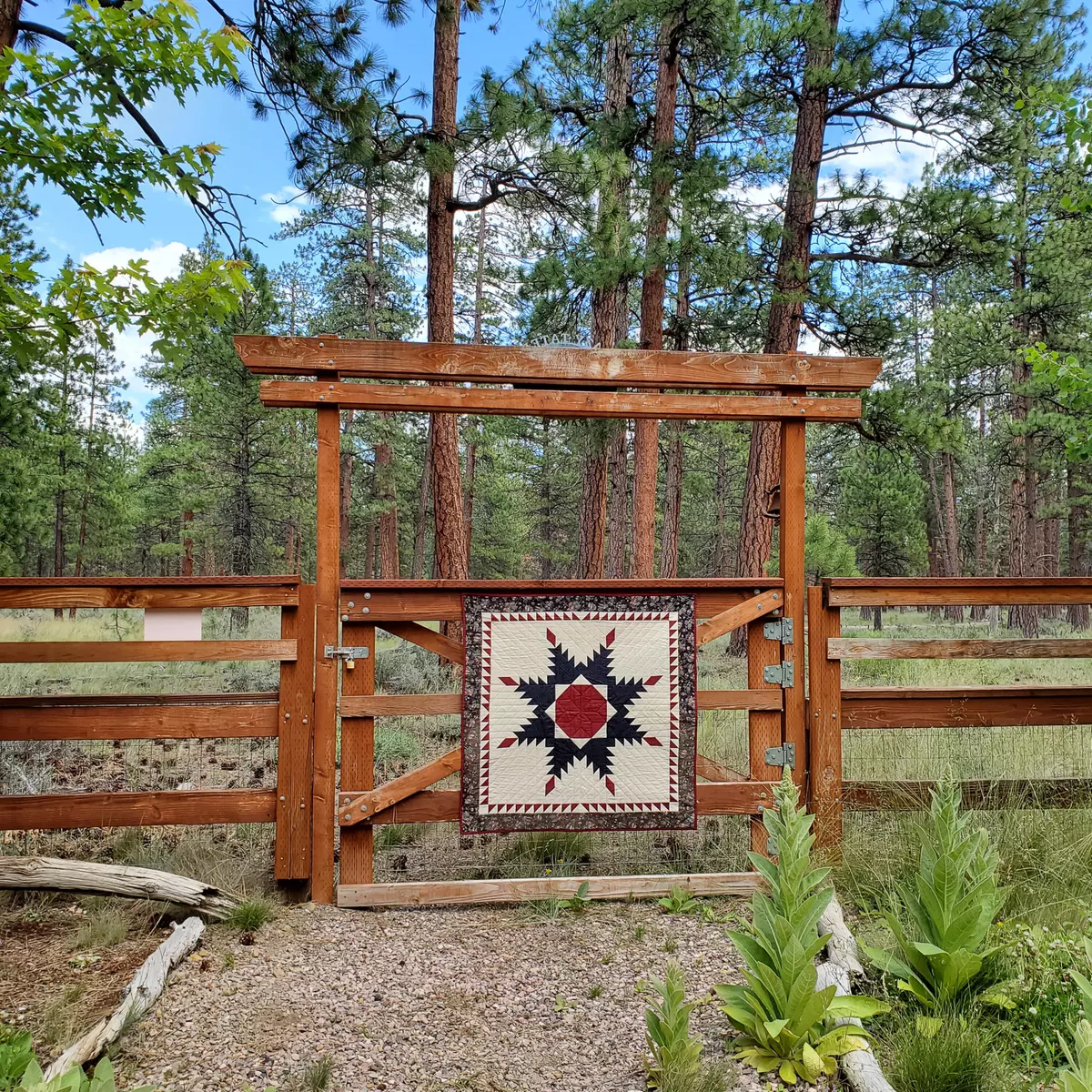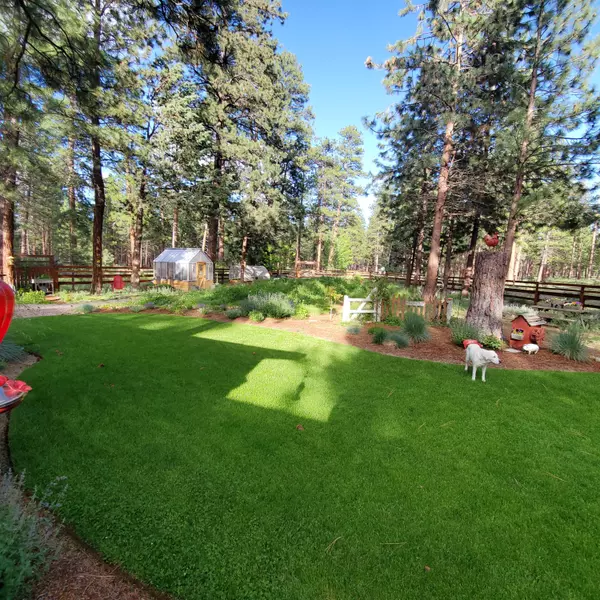$718,000
$715,000
0.4%For more information regarding the value of a property, please contact us for a free consultation.
69566 Halter Sisters, OR 97759
3 Beds
2 Baths
1,701 SqFt
Key Details
Sold Price $718,000
Property Type Single Family Home
Sub Type Single Family Residence
Listing Status Sold
Purchase Type For Sale
Square Footage 1,701 sqft
Price per Sqft $422
Subdivision Tollgate
MLS Listing ID 220160363
Sold Date 04/14/23
Style Northwest,Ranch
Bedrooms 3
Full Baths 2
HOA Fees $1,177
Year Built 1992
Annual Tax Amount $4,150
Lot Size 0.610 Acres
Acres 0.61
Lot Dimensions 0.61
Property Sub-Type Single Family Residence
Property Description
Welcome to this gardener's delight! Located in the desirable Tollgate community in Sisters, Oregon, this beautiful single-level home boasts an open floor plan, 3 beds, 2 baths & 1,701 SF on a 0.61-acre lot. Spend your evenings on the spacious deck overlooking the beautifully landscaped, fully-fenced backyard with direct access to the National Forest for hiking and outdoor adventures. The kitchen has new quartz countertops, tile backsplash, stainless refrigerator and new dishwasher. The remodeled primary suite is a true retreat, complete with double sinks, tiled walk-in shower, a walk-in closet, and an attached studio, providing additional space to relax and unwind. The large laundry room includes washer/dryer, making laundry a breeze. Plus remodeled baths, new plank flooring, carpet and paint. 2-car attached garage has a work-bench, built-in shelving, and side yard access to RV parking hook-ups. Come see this incredible home in the Tollgate community today!
Location
State OR
County Deschutes
Community Tollgate
Direction GPS works!
Rooms
Basement None
Interior
Interior Features Ceiling Fan(s), Linen Closet, Open Floorplan, Primary Downstairs, Shower/Tub Combo, Solid Surface Counters, Stone Counters, Tile Shower, Vaulted Ceiling(s), Walk-In Closet(s)
Heating Electric, Forced Air, Heat Pump
Cooling Heat Pump
Fireplaces Type Great Room, Propane
Fireplace Yes
Window Features Double Pane Windows,Vinyl Frames
Exterior
Exterior Feature Deck, Patio, RV Dump, RV Hookup
Parking Features Asphalt, Attached, Concrete, Driveway, Garage Door Opener, Gravel, RV Access/Parking, Storage, Workshop in Garage
Garage Spaces 2.0
Community Features Access to Public Lands, Park, Pickleball Court(s), Playground, Short Term Rentals Allowed, Tennis Court(s), Trail(s)
Amenities Available Clubhouse, Firewise Certification, Park, Pickleball Court(s), Playground, Pool, RV/Boat Storage, Snow Removal, Sport Court, Tennis Court(s), Trail(s), Water
Roof Type Composition
Total Parking Spaces 2
Garage Yes
Building
Lot Description Adjoins Public Lands, Fenced, Garden, Landscaped, Level, Sprinkler Timer(s), Sprinklers In Front, Sprinklers In Rear, Wooded
Entry Level One
Foundation Stemwall
Water Backflow Domestic, Backflow Irrigation, Public
Architectural Style Northwest, Ranch
Structure Type Frame
New Construction No
Schools
High Schools Sisters High
Others
Senior Community No
Tax ID 135365
Security Features Carbon Monoxide Detector(s),Smoke Detector(s)
Acceptable Financing Cash, Conventional, FHA, VA Loan
Listing Terms Cash, Conventional, FHA, VA Loan
Special Listing Condition Standard
Read Less
Want to know what your home might be worth? Contact us for a FREE valuation!

Our team is ready to help you sell your home for the highest possible price ASAP






