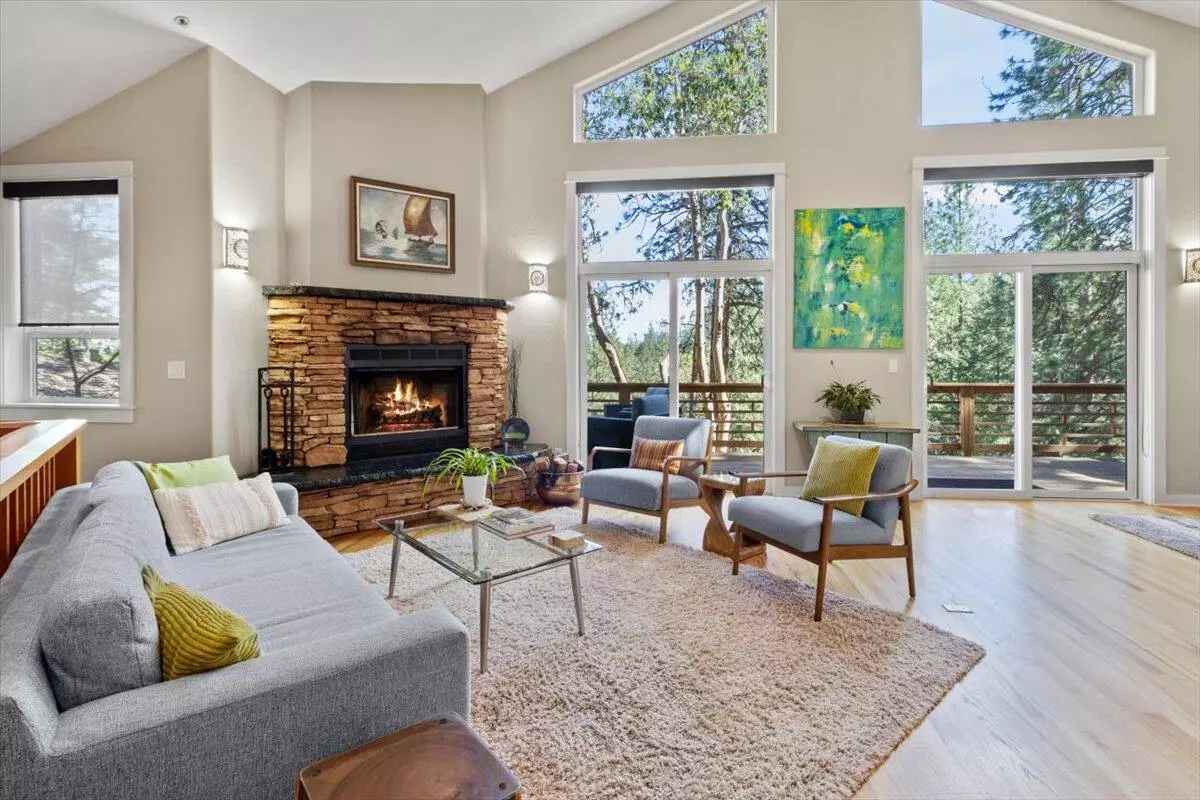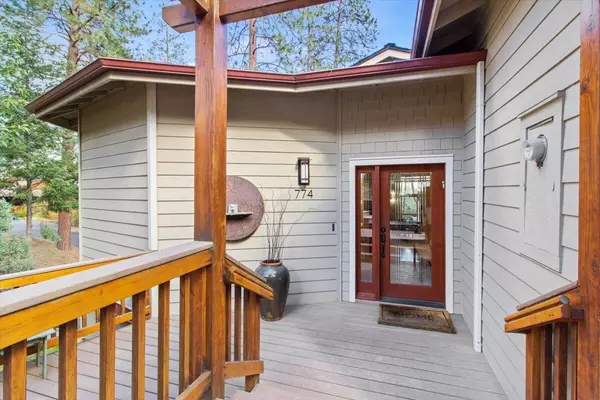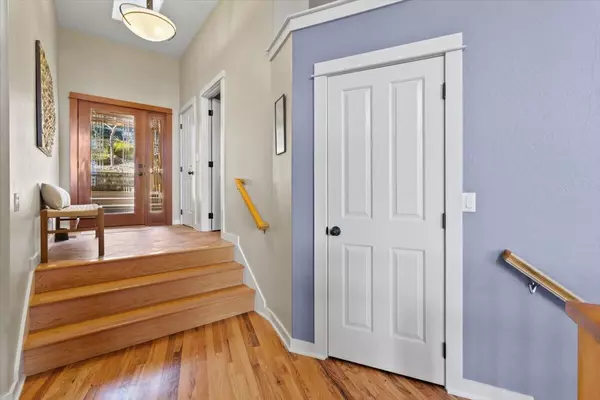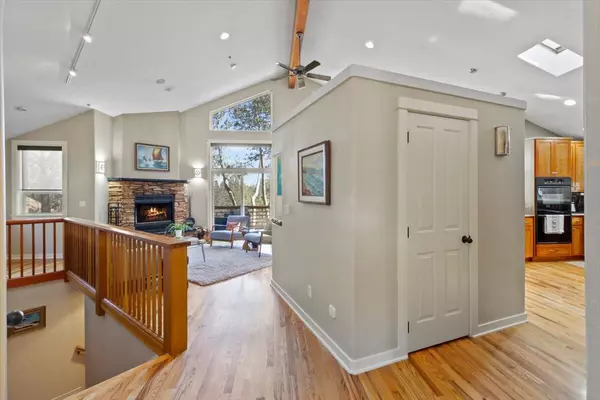$906,000
$885,000
2.4%For more information regarding the value of a property, please contact us for a free consultation.
774 Lisa LN Ashland, OR 97520
4 Beds
4 Baths
2,944 SqFt
Key Details
Sold Price $906,000
Property Type Single Family Home
Sub Type Single Family Residence
Listing Status Sold
Purchase Type For Sale
Square Footage 2,944 sqft
Price per Sqft $307
Subdivision Park Estates Phase I
MLS Listing ID 220160506
Sold Date 04/17/23
Style Contemporary
Bedrooms 4
Full Baths 3
Half Baths 1
HOA Fees $75
Year Built 2003
Annual Tax Amount $7,325
Lot Size 0.440 Acres
Acres 0.44
Lot Dimensions 0.44
Property Sub-Type Single Family Residence
Property Description
Tucked into the towering trees - just steps away from walking trails in the Ashland hills - nature and design live in harmony in this artistically designed home. The main floor greets you with attention to every detail from the gorgeous white oak floors to the soaring ceilings. Expansive windows provide treehouse views peeking at distant mountains and flood the spacious great room with natural light - which combined with expertly crafted lighting design, creates a cozy space that is also perfect for entertaining. The unique architecture has created a beautiful room with built-in cherry shelves, that would make a great den, bedroom, or office. The kitchen is a joy to cook in. On the lower level is a grand primary suite with private patio and newly remodeled bathroom - complete with radiant heated floors, walk-in shower, and beautiful freestanding tub. This floor also has two additional bedrooms, a guest bathroom, and the laundry room. Schedule your appointment today!
Location
State OR
County Jackson
Community Park Estates Phase I
Direction Morton to left on Lisa, home is on the left
Rooms
Basement Daylight
Interior
Interior Features Breakfast Bar, Built-in Features, Ceiling Fan(s), Central Vacuum, Double Vanity, Dry Bar, Granite Counters, Linen Closet, Open Floorplan, Pantry, Primary Downstairs, Shower/Tub Combo, Soaking Tub, Stone Counters, Tile Counters, Tile Shower, Vaulted Ceiling(s), Walk-In Closet(s)
Heating Electric, Heat Pump, Radiant, Wood, Zoned
Cooling Heat Pump
Fireplaces Type Living Room, Wood Burning
Fireplace Yes
Window Features Double Pane Windows,Vinyl Frames
Exterior
Exterior Feature Deck, Patio
Parking Features Attached, Concrete, Driveway, Garage Door Opener
Garage Spaces 2.0
Community Features Trail(s)
Amenities Available Other
Roof Type Composition
Total Parking Spaces 2
Garage Yes
Building
Lot Description Drip System, Fenced, Native Plants, Sloped, Wooded
Entry Level Two
Foundation Concrete Perimeter
Water Public
Architectural Style Contemporary
Structure Type Frame
New Construction No
Schools
High Schools Ashland High
Others
Senior Community No
Tax ID 10725239
Security Features Carbon Monoxide Detector(s),Fire Sprinkler System,Smoke Detector(s)
Acceptable Financing Cash, Conventional, VA Loan
Listing Terms Cash, Conventional, VA Loan
Special Listing Condition Standard
Read Less
Want to know what your home might be worth? Contact us for a FREE valuation!

Our team is ready to help you sell your home for the highest possible price ASAP






