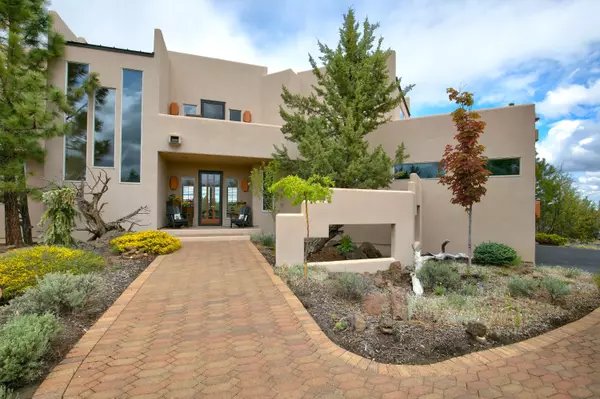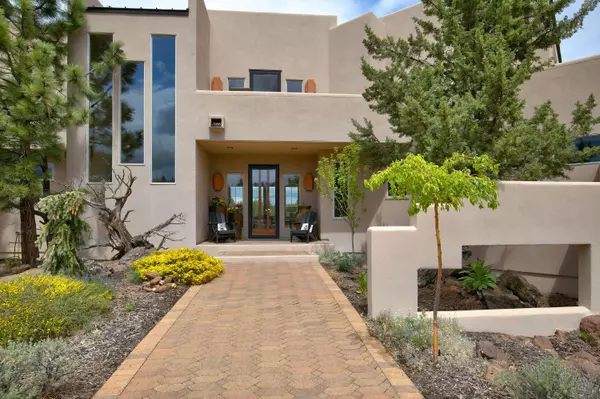$1,495,000
$1,495,000
For more information regarding the value of a property, please contact us for a free consultation.
69153 Chestnut PL Sisters, OR 97759
3 Beds
4 Baths
3,425 SqFt
Key Details
Sold Price $1,495,000
Property Type Single Family Home
Sub Type Single Family Residence
Listing Status Sold
Purchase Type For Sale
Square Footage 3,425 sqft
Price per Sqft $436
Subdivision Wild Horse Ridge
MLS Listing ID 220147416
Sold Date 04/13/23
Style Other
Bedrooms 3
Full Baths 3
Half Baths 1
HOA Fees $200
Year Built 1992
Annual Tax Amount $12,754
Lot Size 9.960 Acres
Acres 9.96
Lot Dimensions 9.96
Property Sub-Type Single Family Residence
Property Description
Southwestern architecture on nearly 10 acres with views of both Black Butte & Mt. Jefferson in Sisters! Once you step inside of this custom home your eyes will be immediately drawn to the vaulted ceilings, floor-to-ceiling windows, Saltillo tile in great room and fireplace with reflective fire glass. This home is perfect for entertaining with an open floor plan, cook's kitchen and mezzanine wet bar. Outside, you'll find multiple decks to mix and mingle, outdoor dining area with fireplace and picturesque pond setting for all your friends and family to gather around. The den has a cozy adobe-style fireplace and a log-beamed ceiling. All three bedrooms feature ensuite bathrooms and outdoor patio access. Bordering Deschutes National Forest & protected access to Whychus Creek through Deschutes Land Trust. This special property has it all and is located only minutes from downtown Sisters!
Location
State OR
County Deschutes
Community Wild Horse Ridge
Rooms
Basement None
Interior
Interior Features Breakfast Bar, Built-in Features, Ceiling Fan(s), Granite Counters, Jetted Tub, Kitchen Island, Linen Closet, Open Floorplan, Pantry, Shower/Tub Combo, Solid Surface Counters, Tile Counters, Tile Shower, Vaulted Ceiling(s), Walk-In Closet(s), Wet Bar, Wired for Data
Heating Electric, Forced Air, Heat Pump, Radiant, Zoned
Cooling Heat Pump, Zoned
Fireplaces Type Family Room, Great Room, Propane
Fireplace Yes
Window Features Double Pane Windows,Vinyl Frames
Exterior
Exterior Feature Deck, Fire Pit, Patio
Parking Features Asphalt, Attached, Driveway, Garage Door Opener, Gated, Storage
Garage Spaces 3.0
Community Features Access to Public Lands
Amenities Available Snow Removal
Waterfront Description Pond
Roof Type Membrane,Metal
Total Parking Spaces 3
Garage Yes
Building
Lot Description Adjoins Public Lands, Drip System, Landscaped, Level, Native Plants, Sprinkler Timer(s), Sprinklers In Front, Sprinklers In Rear, Water Feature
Entry Level Two
Foundation Slab, Stemwall
Water Well
Architectural Style Other
Structure Type Brick,Frame
New Construction No
Schools
High Schools Sisters High
Others
Senior Community No
Tax ID 135837
Security Features Carbon Monoxide Detector(s),Security System Owned,Smoke Detector(s)
Acceptable Financing Cash, Conventional
Listing Terms Cash, Conventional
Special Listing Condition Standard
Read Less
Want to know what your home might be worth? Contact us for a FREE valuation!

Our team is ready to help you sell your home for the highest possible price ASAP






