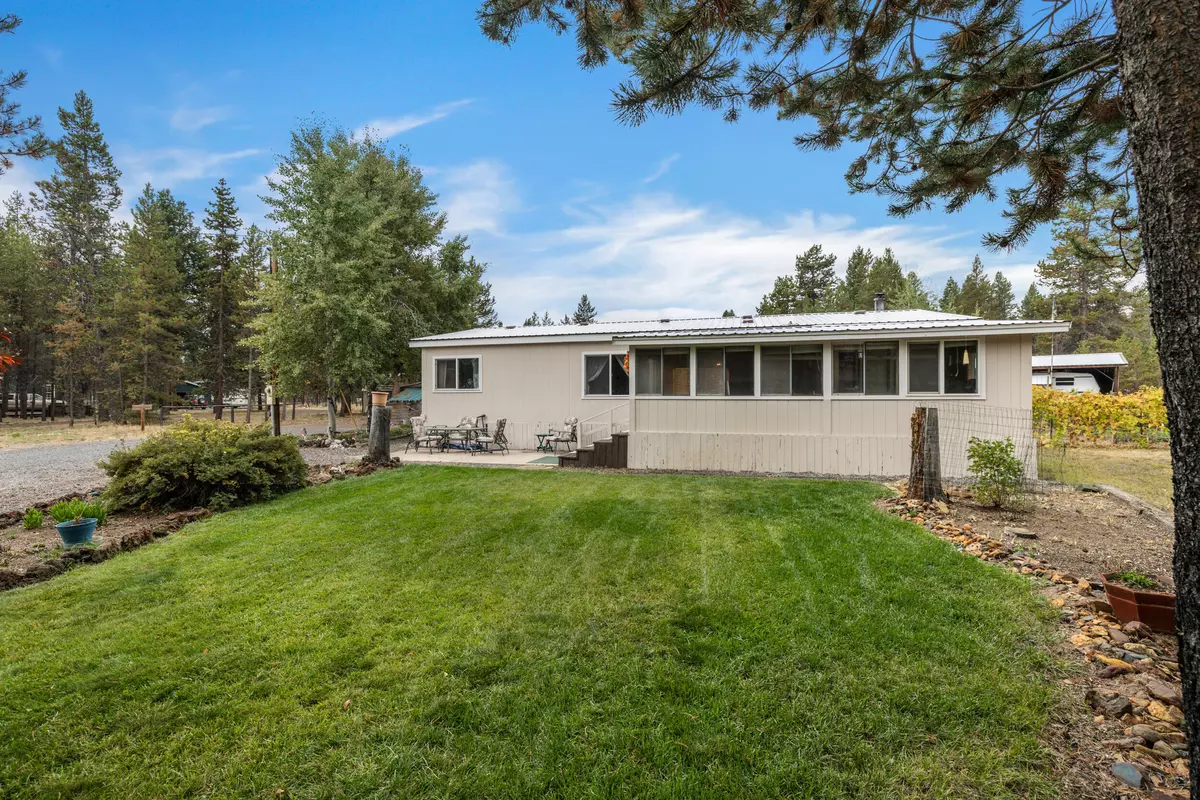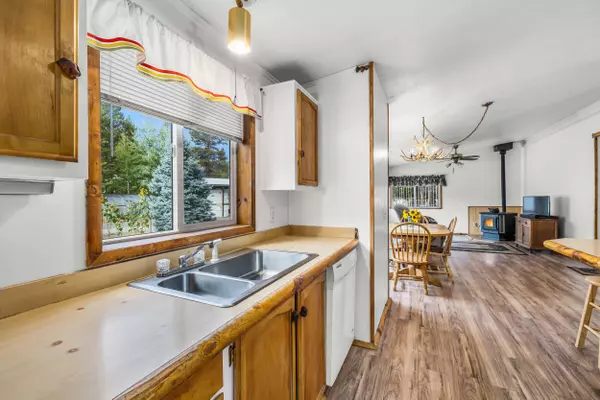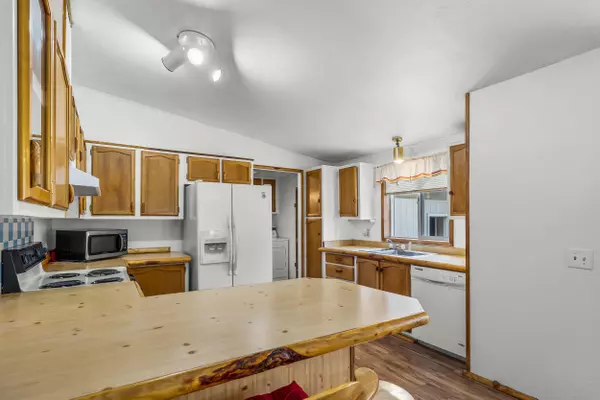$315,000
$319,990
1.6%For more information regarding the value of a property, please contact us for a free consultation.
52953 Forest RD La Pine, OR 97739
2 Beds
2 Baths
1,296 SqFt
Key Details
Sold Price $315,000
Property Type Manufactured Home
Sub Type Manufactured On Land
Listing Status Sold
Purchase Type For Sale
Square Footage 1,296 sqft
Price per Sqft $243
Subdivision Lazyrs
MLS Listing ID 220154556
Sold Date 04/12/23
Style Ranch
Bedrooms 2
Full Baths 2
Year Built 1989
Annual Tax Amount $1,878
Lot Size 1.010 Acres
Acres 1.01
Lot Dimensions 1.01
Property Description
One-acre in the SOUGHT AFTER location of THREE RIVERS SOUTH! This tidy 2 bedroom 2 bath home features a bonus area built on the front of the house along with a 2 car garage attached by a covered breezeway. The property has a new well, updated septic system and new hot water heater.
The property comes with a 2005 fifth wheel trailer that can be used as guest quarters or out-of-town adventures. There are two greenhouses, two storage sheds and a chicken coupe with Aviary. The current coupe tenants (the hens) don't want the hassle of relocating, so they'd like to stay in their home in exchange for some fresh organic eggs! The garden area is ready to produce fresh garden vegetables. Enjoy some green lawn and a circular driveway for easy access.
Location
State OR
County Deschutes
Community Lazyrs
Rooms
Basement None
Interior
Interior Features Ceiling Fan(s), Shower/Tub Combo, Walk-In Closet(s)
Heating Electric, Forced Air, Pellet Stove
Cooling None
Window Features Aluminum Frames,Vinyl Frames
Exterior
Exterior Feature RV Dump, RV Hookup
Garage Detached, Driveway, Gravel, RV Access/Parking, Workshop in Garage
Garage Spaces 2.0
Roof Type Metal
Porch true
Total Parking Spaces 2
Garage Yes
Building
Entry Level One
Foundation Block
Water Well
Architectural Style Ranch
Structure Type Manufactured House
New Construction No
Schools
High Schools Lapine Sr High
Others
Senior Community No
Tax ID 127002
Security Features Smoke Detector(s)
Acceptable Financing Cash, Conventional, FHA, VA Loan
Listing Terms Cash, Conventional, FHA, VA Loan
Special Listing Condition Standard
Read Less
Want to know what your home might be worth? Contact us for a FREE valuation!

Our team is ready to help you sell your home for the highest possible price ASAP







