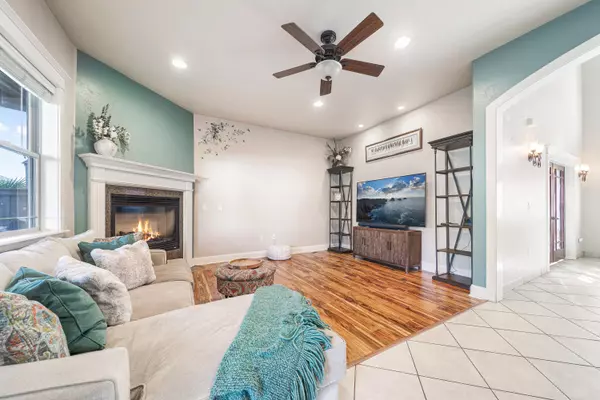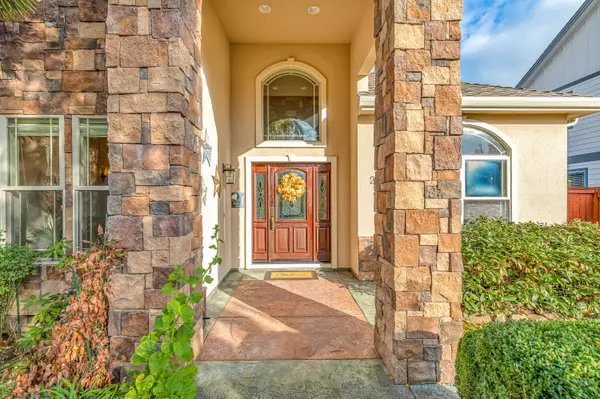$655,000
$665,000
1.5%For more information regarding the value of a property, please contact us for a free consultation.
2173 Jeremy ST Central Point, OR 97502
4 Beds
4 Baths
3,763 SqFt
Key Details
Sold Price $655,000
Property Type Single Family Home
Sub Type Single Family Residence
Listing Status Sold
Purchase Type For Sale
Square Footage 3,763 sqft
Price per Sqft $174
Subdivision Bluegrass Downs Phase 1
MLS Listing ID 220156253
Sold Date 04/10/23
Style Northwest
Bedrooms 4
Full Baths 3
Half Baths 1
HOA Fees $265
Year Built 2006
Annual Tax Amount $7,589
Lot Size 8,276 Sqft
Acres 0.19
Lot Dimensions 0.19
Property Description
Beautiful contemporary home in the highly sought-after Bluegrass Downs Subdivision! 4 bed, 3.5 bath plus an office with a large closet, and loft/5th bedroom convenient to schools, shopping, medical and more. Large, open living spaces, soaring ceilings, gas fireplace with mantle, and lots of natural light throughout. Main level primary suite with a dual sink vanity, private water closet, walk-in tile shower, oversized walk-in closet and a large, luxurious soaking tub. Gourmet kitchen, open to living and dining areas featuring granite countertops, center island with eating bar, walk-in pantry, and direct patio access, perfect for entertaining! Huge, dedicated laundry with a work area, sink, and abundant cabinetry. Fully fenced backyard with mature, easy-care landscaping, covered porch and composite deck. Large side yard with room for garden beds or a dog run, oversized 3 car garage, space for RV parking and much more! Truly a must tour!
Location
State OR
County Jackson
Community Bluegrass Downs Phase 1
Interior
Interior Features Breakfast Bar, Built-in Features, Ceiling Fan(s), Central Vacuum, Double Vanity, Granite Counters, Kitchen Island, Linen Closet, Primary Downstairs, Shower/Tub Combo, Soaking Tub, Tile Shower, Vaulted Ceiling(s), Walk-In Closet(s)
Heating Forced Air, Natural Gas
Cooling Central Air
Fireplaces Type Family Room, Gas, Primary Bedroom
Fireplace Yes
Exterior
Exterior Feature Deck, Patio
Parking Features Attached, Driveway, Garage Door Opener, RV Access/Parking
Garage Spaces 3.0
Amenities Available Park, Playground
Roof Type Composition
Total Parking Spaces 3
Garage Yes
Building
Lot Description Fenced, Landscaped, Level, Sprinklers In Front, Sprinklers In Rear
Entry Level Two
Foundation Concrete Perimeter
Water Public
Architectural Style Northwest
Structure Type Frame
New Construction No
Schools
High Schools Crater High
Others
Senior Community No
Tax ID 10980235
Security Features Carbon Monoxide Detector(s),Smoke Detector(s)
Acceptable Financing Cash, Conventional
Listing Terms Cash, Conventional
Special Listing Condition Standard
Read Less
Want to know what your home might be worth? Contact us for a FREE valuation!

Our team is ready to help you sell your home for the highest possible price ASAP







