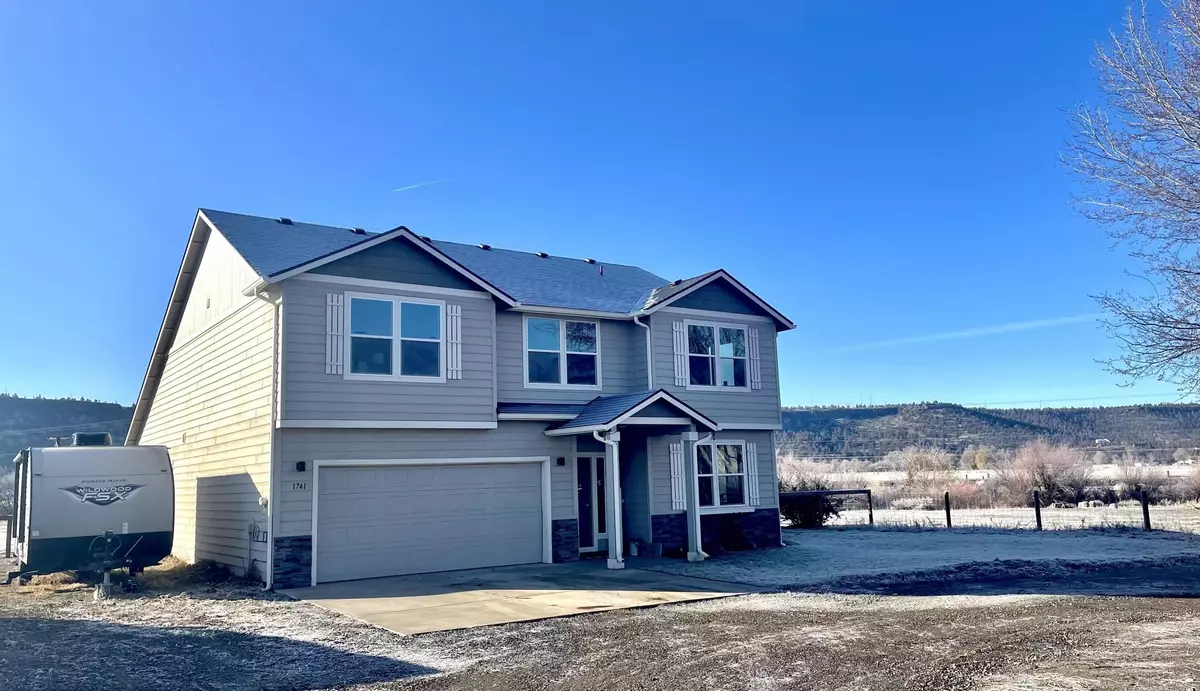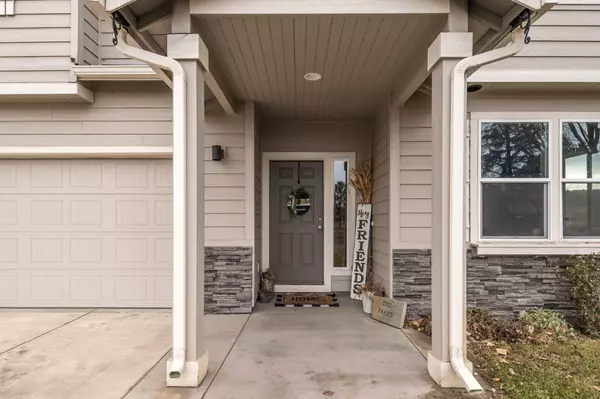$695,000
$705,000
1.4%For more information regarding the value of a property, please contact us for a free consultation.
1741 Village CT Prineville, OR 97754
4 Beds
3 Baths
2,618 SqFt
Key Details
Sold Price $695,000
Property Type Single Family Home
Sub Type Single Family Residence
Listing Status Sold
Purchase Type For Sale
Square Footage 2,618 sqft
Price per Sqft $265
Subdivision Riverland Village
MLS Listing ID 220158077
Sold Date 04/06/23
Style Traditional
Bedrooms 4
Full Baths 2
Half Baths 1
Year Built 2020
Annual Tax Amount $3,753
Lot Size 1.720 Acres
Acres 1.72
Lot Dimensions 1.72
Property Description
RIVERFRONT location! Float the river to your very own home and backyard oasis on 1.72 acres. Fly fish, enjoy abundant wildlife, and let the kids and dogs swim and play, right from your own yard. Outback, Paver patio with entertainment bar, hot tub, landscaped with raised garden beds and planters, large garden shed, fenced, and did I mention your own private Crooked River beach and river access? Step inside to be overjoyed with the spacious and beautiful home built in 2020. You won't get past the kitchen as it is as functional as it is amazing and includes quartz countertops, 18'' double stacked custom, soft-close cabinets with under lighting, wood-wrapped windows on the main floor and upgraded 4'' trim package throughout, attractive farmhouse sink and Mohawk vinyl plank wood flooring, dedicated office and downstairs Primary suite. Gas fireplace and dual zone heating/cooling. Upstairs, 3 bedrooms, full bathroom and ample family room take care of all of your space needs!
Location
State OR
County Crook
Community Riverland Village
Direction North on Hwy 26- Madras Hwy. Turn West on Riverland Loop and south on Village Court.
Rooms
Basement None
Interior
Interior Features Double Vanity, Fiberglass Stall Shower, Kitchen Island, Linen Closet, Open Floorplan, Pantry, Primary Downstairs, Shower/Tub Combo, Solid Surface Counters, Vaulted Ceiling(s), Walk-In Closet(s)
Heating Forced Air, Heat Pump
Cooling Heat Pump
Fireplaces Type Gas, Great Room
Fireplace Yes
Window Features Double Pane Windows,Vinyl Frames
Exterior
Exterior Feature Patio
Garage Attached, Driveway, Garage Door Opener
Garage Spaces 2.0
Waterfront Yes
Waterfront Description Riverfront
Roof Type Composition
Total Parking Spaces 2
Garage Yes
Building
Lot Description Drip System, Fenced, Landscaped, Sprinklers In Rear
Entry Level Two
Foundation Stemwall
Builder Name Simplicity Homes
Water Private, Well
Architectural Style Traditional
Structure Type Frame
New Construction No
Schools
High Schools Crook County High
Others
Senior Community No
Tax ID 10858
Security Features Carbon Monoxide Detector(s),Smoke Detector(s)
Acceptable Financing Cash, Conventional, FHA, VA Loan
Listing Terms Cash, Conventional, FHA, VA Loan
Special Listing Condition Standard
Read Less
Want to know what your home might be worth? Contact us for a FREE valuation!

Our team is ready to help you sell your home for the highest possible price ASAP







