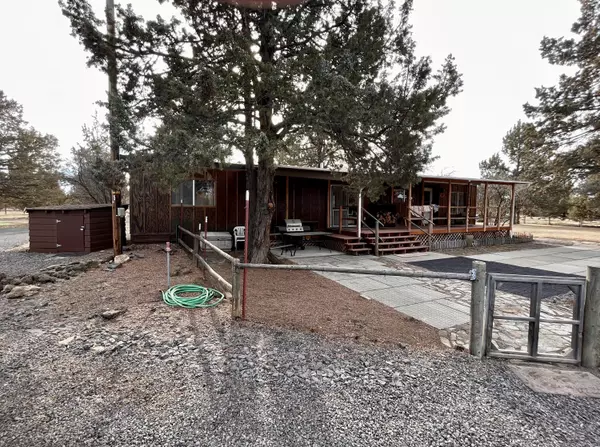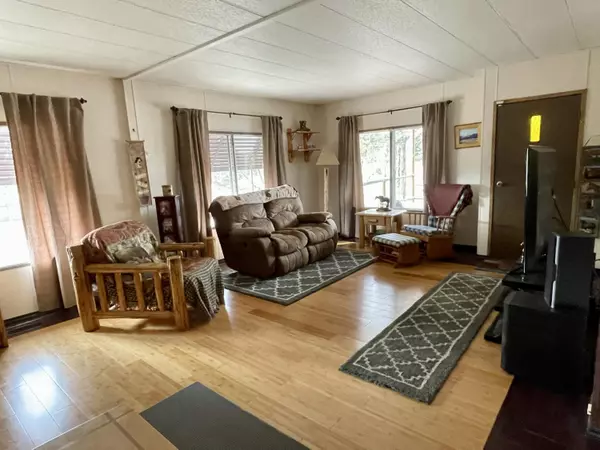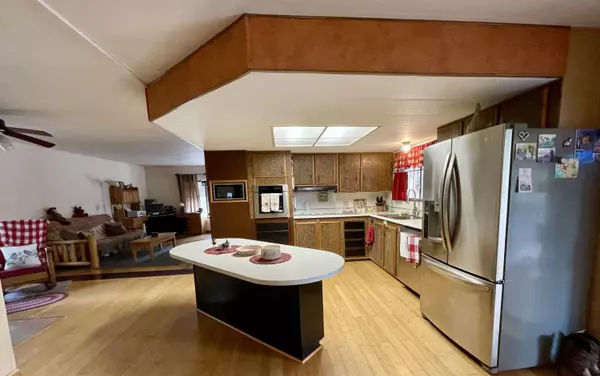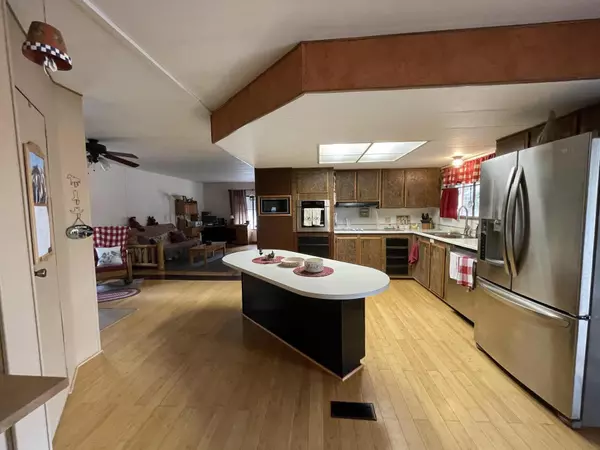$319,900
$319,900
For more information regarding the value of a property, please contact us for a free consultation.
6984 Buckskin LN Terrebonne, OR 97760
2 Beds
2 Baths
1,440 SqFt
Key Details
Sold Price $319,900
Property Type Manufactured Home
Sub Type Manufactured On Land
Listing Status Sold
Purchase Type For Sale
Square Footage 1,440 sqft
Price per Sqft $222
Subdivision Crr 2
MLS Listing ID 220158436
Sold Date 03/31/23
Style Traditional
Bedrooms 2
Full Baths 2
HOA Fees $510
Year Built 1974
Annual Tax Amount $2,021
Lot Size 5.160 Acres
Acres 5.16
Lot Dimensions 5.16
Property Description
This property located in the heart of Crooked River Ranch. It offers 5 acres on a corner lot. This cozy home says welcome home with the front of the home all wrapped with a covered front decking. This home has bamboo floors throughout. Living room /Great room has a lot of room for comfort time and spreading out. Kitchen has an open island. Also open to a quiet area with the wood stove. Off kitchen addition room for dinning table .2 full baths with 2 Bedrooms The 5 acre parcel includes a detached double car garage with work area. New pole barn ,corrals,Animal Stalls, and more. storage. RV Parking with electric hook up. Easy access to drive your vehicle in and out. Home has been well care for. It has bamboo flooring, East floor plan to get around. Wood burning stove to heat up the home on those cozy , chilly nights . Large kitchen with a kitchen island. Easily a great space to entertain. Enjoy all the amenities CRR offers $510.00 yearly
Location
State OR
County Jefferson
Community Crr 2
Direction Crooked River Ranch Take Mustang to Quail. Quail to Buckskin. Can asses from Paved Road. Keys are in the top kitchen drawer for Garage and other buildings on property
Rooms
Basement None
Interior
Interior Features Ceiling Fan(s), Kitchen Island, Laminate Counters, Pantry, Primary Downstairs, Shower/Tub Combo
Heating Electric, Forced Air, Wood
Cooling Central Air
Fireplaces Type Family Room, Wood Burning
Fireplace Yes
Window Features Aluminum Frames,Double Pane Windows
Exterior
Exterior Feature Deck, Gray Water System, Patio, Rain Barrel/Cistern(s), RV Hookup
Parking Features Detached, Driveway, Garage Door Opener, Gravel, RV Access/Parking, Workshop in Garage, Other
Garage Spaces 2.0
Community Features Access to Public Lands, Park, Playground, Tennis Court(s), Trail(s)
Amenities Available Clubhouse, Fitness Center, Park, Pool, Resort Community, Restaurant, Tennis Court(s), Trail(s)
Roof Type Metal
Total Parking Spaces 2
Garage Yes
Building
Lot Description Corner Lot, Fenced, Garden, Landscaped, Level, Native Plants, Sprinklers In Front, Xeriscape Landscape
Entry Level One
Foundation Concrete Perimeter
Builder Name Double wide
Water Cistern
Architectural Style Traditional
Structure Type Block,Manufactured House
New Construction No
Schools
High Schools Check With District
Others
Senior Community No
Tax ID 7563
Security Features Carbon Monoxide Detector(s),Smoke Detector(s)
Acceptable Financing Cash
Listing Terms Cash
Special Listing Condition Standard
Read Less
Want to know what your home might be worth? Contact us for a FREE valuation!

Our team is ready to help you sell your home for the highest possible price ASAP







