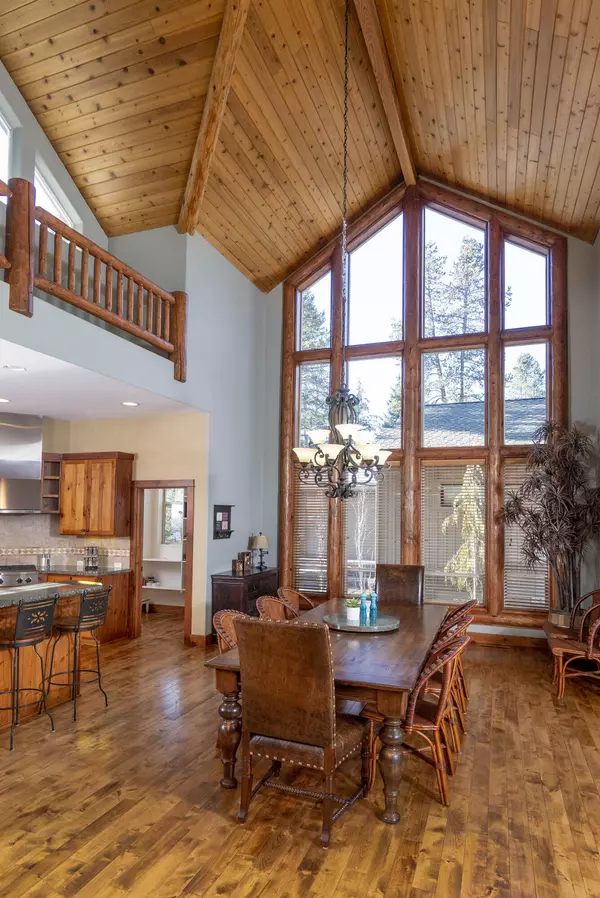$1,750,000
$1,825,000
4.1%For more information regarding the value of a property, please contact us for a free consultation.
18186 Oregon LOOP #13 Sunriver, OR 97707
5 Beds
5 Baths
4,636 SqFt
Key Details
Sold Price $1,750,000
Property Type Single Family Home
Sub Type Single Family Residence
Listing Status Sold
Purchase Type For Sale
Square Footage 4,636 sqft
Price per Sqft $377
Subdivision Deer Park
MLS Listing ID 220156424
Sold Date 03/31/23
Style Northwest
Bedrooms 5
Full Baths 4
Half Baths 1
HOA Fees $153
Year Built 2003
Annual Tax Amount $9,636
Lot Size 0.320 Acres
Acres 0.32
Lot Dimensions 0.32
Property Description
Don't miss the opportunity to own this magnificent & upscale home in Sunriver. You are greeted w/ a stunning chateau-size fireplace and cathedral window walls, creating a grand backdrop for your Sunriver Resort life! Situated on 1-1/2 lots on the north end of Sunriver, this lodge style home features 5 bedrooms, 4-1/2 baths, office, plus a large flex room and a bonus exercise area, not included in the sq footage. Details such as a spacious kitchen w/ large pantry & wine storage, stainless appliances, natural edged slab granite, abundant cabinetry & huge island. A granite wet-bar area w/ oversized spacious deck just outside & add'l paver patio area offers superb outdoor living & entertaining. Main primary bdrm suite is nicely separated from 2 other Jr. suites; enjoy the convenience of a home office downstairs. Upstairs a 4th Jr. Suite & spacious flex room plus attic exercise area. Beautifully furnished. Newer hot tub. Landscaped w/ water feature. A/C, 3-car garage. New Roof Jan 2023.
Location
State OR
County Deschutes
Community Deer Park
Rooms
Basement None
Interior
Interior Features Breakfast Bar, Built-in Features, Ceiling Fan(s), Central Vacuum, Double Vanity, Enclosed Toilet(s), Granite Counters, Kitchen Island, Linen Closet, Open Floorplan, Pantry, Primary Downstairs, Shower/Tub Combo, Soaking Tub, Stone Counters, Tile Shower, Vaulted Ceiling(s), Walk-In Closet(s), Wet Bar
Heating Forced Air, Natural Gas, Wood, Zoned
Cooling Central Air, Zoned
Fireplaces Type Gas, Great Room, Primary Bedroom, Wood Burning
Fireplace Yes
Window Features Double Pane Windows,Vinyl Frames
Exterior
Exterior Feature Deck, Patio, Spa/Hot Tub
Garage Asphalt, Attached, Driveway, Garage Door Opener
Garage Spaces 3.0
Community Features Access to Public Lands, Gas Available, Park, Pickleball Court(s), Playground, Short Term Rentals Allowed, Sport Court, Tennis Court(s), Trail(s)
Amenities Available Clubhouse, Firewise Certification, Fitness Center, Marina, Park, Pickleball Court(s), Playground, Pool, Resort Community, Restaurant, Road Assessment, RV/Boat Storage, Sewer, Snow Removal, Sport Court, Tennis Court(s), Trail(s)
Roof Type Composition
Total Parking Spaces 3
Garage Yes
Building
Lot Description Landscaped, Level, Native Plants, Sprinkler Timer(s), Sprinklers In Front, Sprinklers In Rear, Water Feature, Wooded
Entry Level Two
Foundation Stemwall
Builder Name Rex Corey
Water Private, Water Meter
Architectural Style Northwest
Structure Type Frame
New Construction No
Schools
High Schools Caldera High
Others
Senior Community No
Tax ID 170512
Security Features Carbon Monoxide Detector(s),Smoke Detector(s)
Acceptable Financing Cash, Conventional
Listing Terms Cash, Conventional
Special Listing Condition Standard
Read Less
Want to know what your home might be worth? Contact us for a FREE valuation!

Our team is ready to help you sell your home for the highest possible price ASAP







