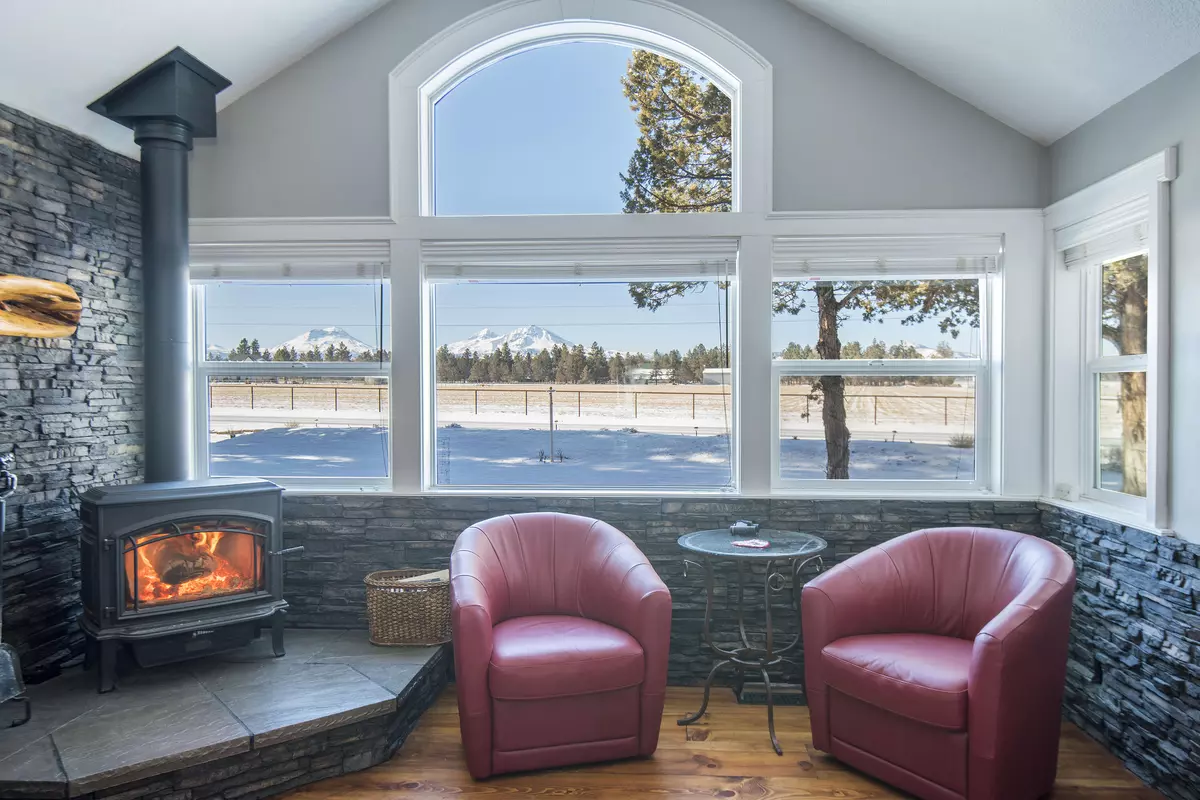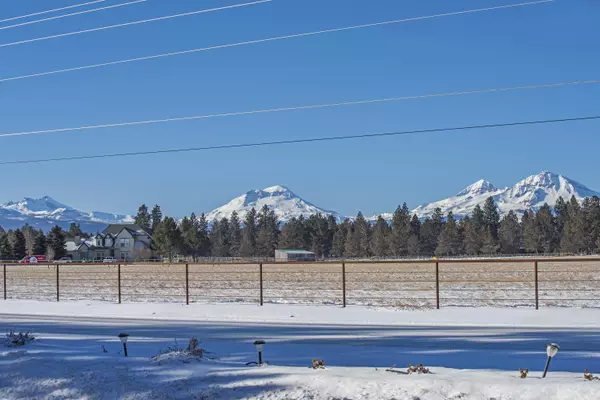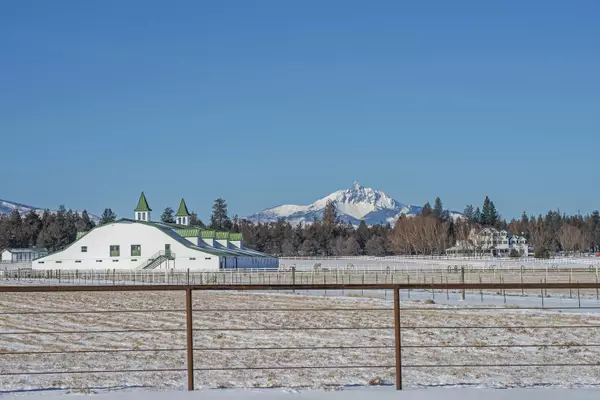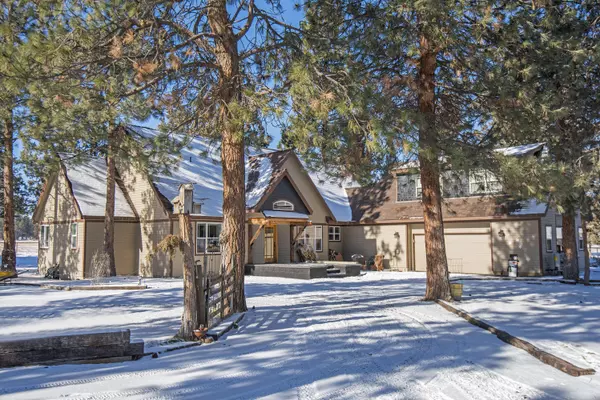$1,080,000
$1,095,000
1.4%For more information regarding the value of a property, please contact us for a free consultation.
67880 Cloverdale RD Sisters, OR 97759
4 Beds
3 Baths
2,430 SqFt
Key Details
Sold Price $1,080,000
Property Type Single Family Home
Sub Type Single Family Residence
Listing Status Sold
Purchase Type For Sale
Square Footage 2,430 sqft
Price per Sqft $444
Subdivision Forked Horn Estate
MLS Listing ID 220158641
Sold Date 03/30/23
Style Northwest
Bedrooms 4
Full Baths 3
Year Built 1995
Annual Tax Amount $5,936
Lot Size 2.170 Acres
Acres 2.17
Lot Dimensions 2.17
Property Sub-Type Single Family Residence
Property Description
Come home to this lovely property... sought after Cloverdale Rd. with HUGE Cascade Mountain views! This well cared for home features 4 bedrooms/3baths, updated kitchen with granite counters, custom cabinetry, tile floors and stainless appliances. The inviting living/dining room has a wood stove, wide plank pine floors and custom dry stack rock details. Take in the mountain views from the living room, primary bedroom, formal dining area, or even the glassed in nook off the kitchen. Upstairs currently generating income as a short term rental with private entrance. In addition to the 2 car attached garage is a 3 bay shop with 14 ft doors, 16ft trusses and concrete floor. Shop is 40x60, 2 30amp RV plug ins and shop also wired for 220. Able to accommodate a large motorhome. Though not currently set up for horses, this over 2 acre property allows for that use. New windows on West and South side of home in 2017, New roof 2018, New furnace/heat pump with split zones 2021, House painted 2021
Location
State OR
County Deschutes
Community Forked Horn Estate
Direction Hwy 20 or Hwy 126 to Cloverdale Rd
Rooms
Basement None
Interior
Interior Features Ceiling Fan(s), Double Vanity, Fiberglass Stall Shower, Granite Counters, Kitchen Island, Primary Downstairs, Soaking Tub, Solid Surface Counters, Vaulted Ceiling(s), Walk-In Closet(s)
Heating Forced Air, Heat Pump, Wood
Cooling Central Air, Heat Pump, Zoned
Fireplaces Type Family Room, Wood Burning
Fireplace Yes
Window Features Double Pane Windows,Vinyl Frames
Exterior
Exterior Feature Patio
Parking Features Attached, Concrete, Driveway, Garage Door Opener, Gravel, RV Garage
Garage Spaces 2.0
Community Features Short Term Rentals Allowed
Roof Type Asphalt
Accessibility Accessible Bedroom, Accessible Kitchen
Porch true
Total Parking Spaces 2
Garage Yes
Building
Lot Description Landscaped, Level, Native Plants, Sprinklers In Front, Sprinklers In Rear
Entry Level Two
Foundation Stemwall
Water Well
Architectural Style Northwest
Structure Type Frame
New Construction No
Schools
High Schools Sisters High
Others
Senior Community No
Tax ID 134027
Security Features Carbon Monoxide Detector(s),Smoke Detector(s)
Acceptable Financing Cash, Conventional
Listing Terms Cash, Conventional
Special Listing Condition Standard
Read Less
Want to know what your home might be worth? Contact us for a FREE valuation!

Our team is ready to help you sell your home for the highest possible price ASAP






