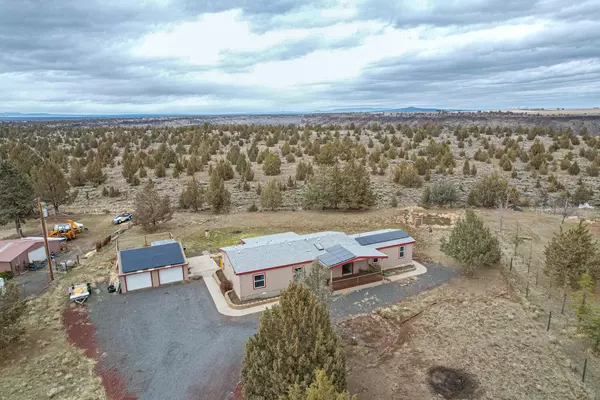$424,900
$424,900
For more information regarding the value of a property, please contact us for a free consultation.
12959 Peninsula DR Terrebonne, OR 97760
3 Beds
3 Baths
2,141 SqFt
Key Details
Sold Price $424,900
Property Type Manufactured Home
Sub Type Manufactured On Land
Listing Status Sold
Purchase Type For Sale
Square Footage 2,141 sqft
Price per Sqft $198
Subdivision Crr 6
MLS Listing ID 220158218
Sold Date 03/29/23
Style Ranch
Bedrooms 3
Full Baths 3
HOA Fees $255
Year Built 1996
Annual Tax Amount $2,618
Lot Size 1.280 Acres
Acres 1.28
Lot Dimensions 1.28
Property Sub-Type Manufactured On Land
Property Description
Dreaming of your own piece of Central Oregon where you can step out your back door to miles of BLM land - this is it! Situated on just over an acre, this home has a gated entry, solar, partial wrap around porch, & more! Covered entry leads inside to an open floorplan filled w natural light, tons of windows, carpeted living space & neutral paint schemes. Kitchen ftrs breakfast bar seating, skylight, plenty of counter/cabinet space. Well sized bedrooms & baths w/shower/tub combos. Additional living space offers its own private entry/keyed door, second water heater, small kitchenette w/sink, spot for a mini-fridge too! Covered front deck is great for morning coffee & back deck wraps around to one side & offers private entertaining & bbq area w/an additional covered portion off the double doors to kitchen. Direct access to BLM out the north property line. Electric forced air heat w/heat pump & air conditioning too! Detached double car garage & chicken coop as well! Solar Is owned & stays!
Location
State OR
County Jefferson
Community Crr 6
Rooms
Basement None
Interior
Interior Features Breakfast Bar, Built-in Features, Fiberglass Stall Shower, Laminate Counters, Linen Closet, Open Floorplan, Pantry, Primary Downstairs, Shower/Tub Combo, Solid Surface Counters, Vaulted Ceiling(s), Walk-In Closet(s), Wired for Sound
Heating Heat Pump, Wall Furnace, Zoned
Cooling Heat Pump
Window Features Double Pane Windows,Vinyl Frames
Exterior
Exterior Feature Deck
Parking Features Detached, Driveway, Gated, Gravel, Storage, Workshop in Garage, Other
Garage Spaces 2.0
Community Features Park, Playground, Short Term Rentals Not Allowed, Tennis Court(s), Trail(s)
Amenities Available Clubhouse, Fitness Center, Golf Course, Park, Playground, Pool, Restaurant, Stable(s), Tennis Court(s), Trail(s)
Roof Type Composition
Total Parking Spaces 2
Garage Yes
Building
Lot Description Adjoins Public Lands, Garden, Level, Native Plants
Entry Level One
Foundation Block, Concrete Perimeter, Other
Water Public
Architectural Style Ranch
Structure Type Manufactured House
New Construction No
Schools
High Schools Culver High
Others
Senior Community No
Tax ID 5729
Security Features Carbon Monoxide Detector(s),Smoke Detector(s)
Acceptable Financing Cash, Conventional, VA Loan
Listing Terms Cash, Conventional, VA Loan
Special Listing Condition Standard
Read Less
Want to know what your home might be worth? Contact us for a FREE valuation!

Our team is ready to help you sell your home for the highest possible price ASAP






