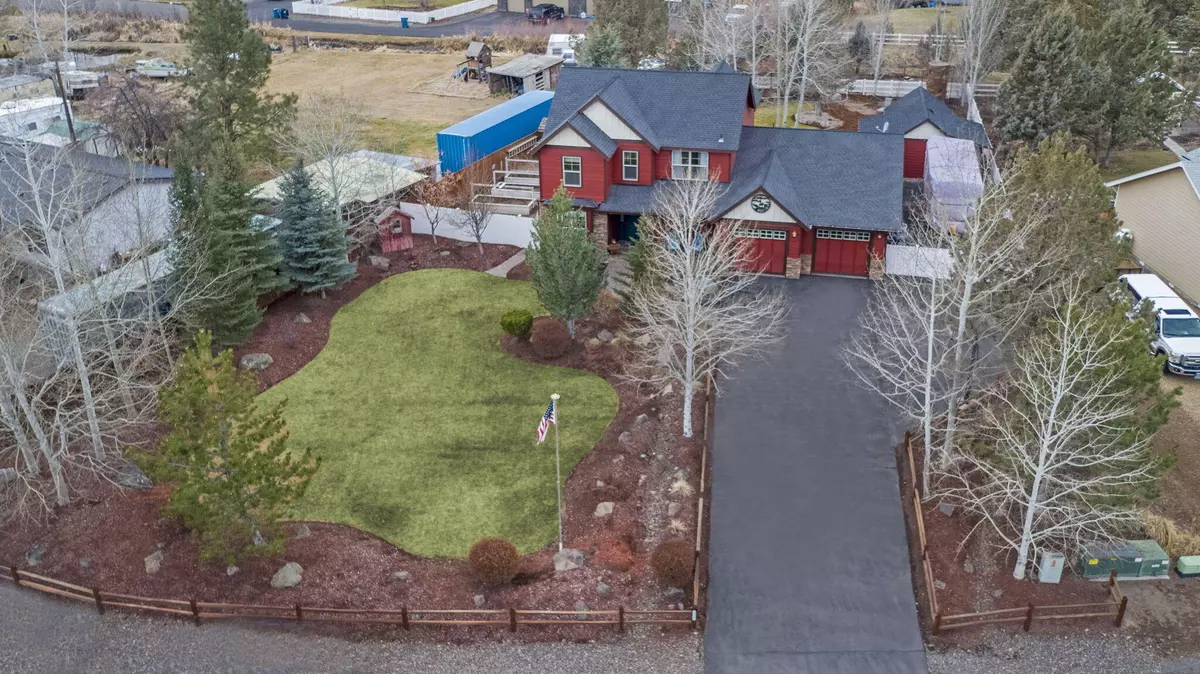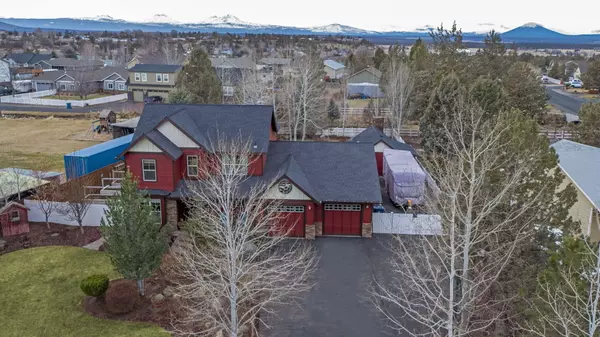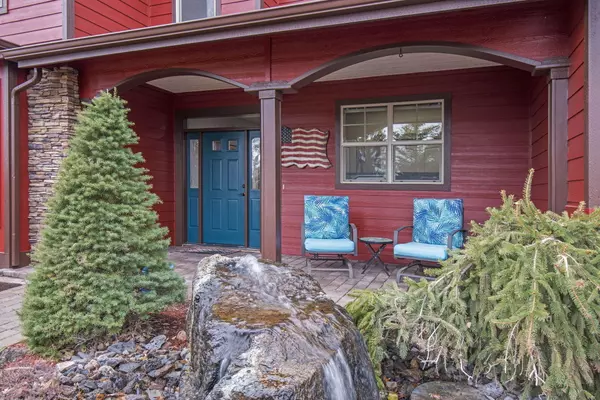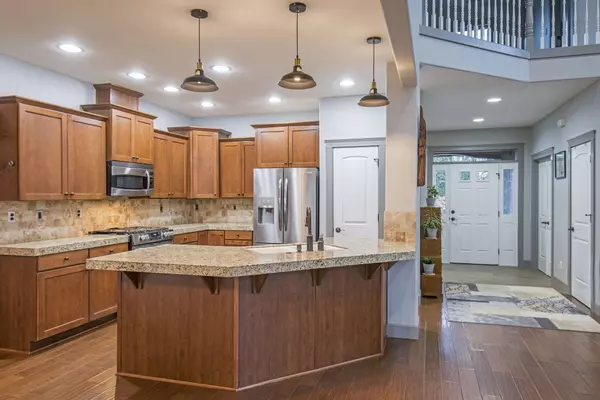$675,000
$699,900
3.6%For more information regarding the value of a property, please contact us for a free consultation.
9215 16th ST Terrebonne, OR 97760
4 Beds
3 Baths
2,352 SqFt
Key Details
Sold Price $675,000
Property Type Single Family Home
Sub Type Single Family Residence
Listing Status Sold
Purchase Type For Sale
Square Footage 2,352 sqft
Price per Sqft $286
Subdivision Angus Acres
MLS Listing ID 220158968
Sold Date 03/27/23
Style Traditional
Bedrooms 4
Full Baths 2
Half Baths 1
Year Built 2007
Annual Tax Amount $3,888
Lot Size 0.550 Acres
Acres 0.55
Lot Dimensions 0.55
Property Sub-Type Single Family Residence
Property Description
Welcome to stunning Terrebonne! This beautiful custom craftsman style offers A/C, gas fire place, and central vacuum, sitting on .55 acres with picturesque views of the Cascade Mountain Range as well as Smith Rock. Only 7 miles to Redmond, and 4 miles to Smith Rock State Park. This homes' features include 4 bedrooms with a bonus room/office, an inviting kitchen with granite tile countertops, stainless steel appliances, including air-fry stove, oversized kitchen island, hardwood flooring, new tankless water heater, zoned furnace with electronic air filters, as well as a downstairs primary suite highlighting a jetted soaking tub, separate walk in shower, dual sinks and walk in closet. This property is completely fenced and was meant to entertain, boasting of RV parking and plenty of room for all your toys, professional landscaping, underground sprinklers, a gas plumbed fired pit, heated outdoor storage shed and tandem 3 car garage as well as chicken coop and garden area.
Location
State OR
County Deschutes
Community Angus Acres
Rooms
Basement None
Interior
Interior Features Breakfast Bar, Ceiling Fan(s), Central Vacuum, Double Vanity, Granite Counters, Jetted Tub, Kitchen Island, Pantry, Primary Downstairs, Shower/Tub Combo, Tile Shower, Vaulted Ceiling(s), Walk-In Closet(s)
Heating Electric, Forced Air, Heat Pump, Zoned
Cooling Central Air
Fireplaces Type Gas, Insert
Fireplace Yes
Window Features Double Pane Windows,Vinyl Frames
Exterior
Exterior Feature Fire Pit, Patio, RV Hookup, Spa/Hot Tub
Parking Features Asphalt, Driveway, Garage Door Opener, RV Access/Parking, Tandem
Garage Spaces 3.0
Roof Type Composition
Total Parking Spaces 3
Garage Yes
Building
Lot Description Drip System, Fenced, Garden, Landscaped, Sprinkler Timer(s), Sprinklers In Front, Sprinklers In Rear, Water Feature
Entry Level Two
Foundation Stemwall
Water Public
Architectural Style Traditional
Structure Type Frame
New Construction No
Schools
High Schools Redmond High
Others
Senior Community No
Tax ID 248659
Acceptable Financing Cash, Conventional, FHA, USDA Loan, VA Loan
Listing Terms Cash, Conventional, FHA, USDA Loan, VA Loan
Special Listing Condition Standard
Read Less
Want to know what your home might be worth? Contact us for a FREE valuation!

Our team is ready to help you sell your home for the highest possible price ASAP






