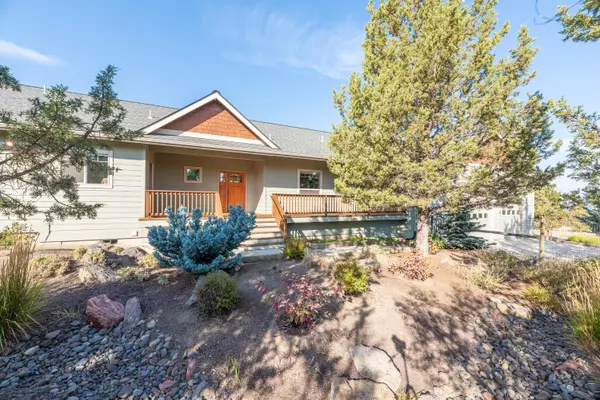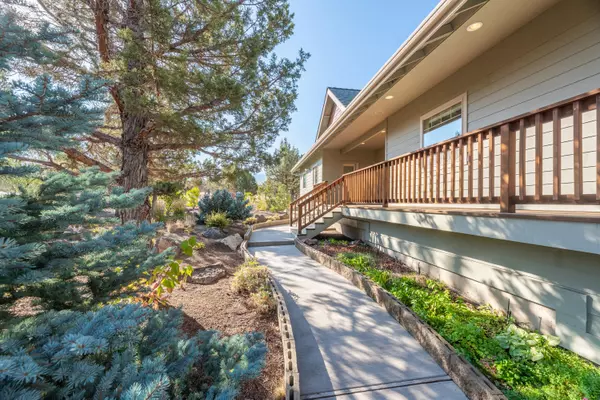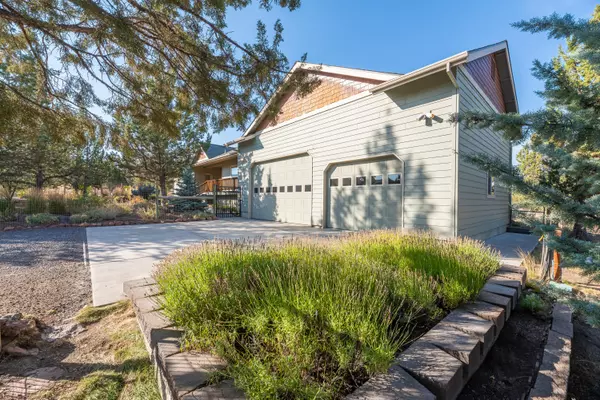$940,000
$960,000
2.1%For more information regarding the value of a property, please contact us for a free consultation.
7208 Joshua CT Powell Butte, OR 97753
3 Beds
2 Baths
2,499 SqFt
Key Details
Sold Price $940,000
Property Type Single Family Home
Sub Type Single Family Residence
Listing Status Sold
Purchase Type For Sale
Square Footage 2,499 sqft
Price per Sqft $376
Subdivision Mtn View Estate
MLS Listing ID 220158820
Sold Date 03/24/23
Style Ranch
Bedrooms 3
Full Baths 2
Year Built 2003
Annual Tax Amount $5,134
Lot Size 4.950 Acres
Acres 4.95
Lot Dimensions 4.95
Property Description
Are you looking for a peaceful, private place to call home w/ Cascade Mountain Views? Then, this is the home for you. You must see this move in ready, meticulously cared for 3 bed, 2 bath single level home located in Powell Butte on approximately 5 acres. Enjoy those beautiful Cascade Mountain views from the spacious kitchen & living room. All rooms in this home are generously sized & comfortable w/ an abundance of storage especially in the laundry/mud room. The primary bedroom has a large walk-in closet, double sinks & walk-in tile shower. This property has plenty of room for all your toys or projects. The attached 3 car garage is slightly over 1,000 SqFt w/ RV parking availability. In addition, there are 2 detached sheds (36'x12' and 15'10''x12' both w/ 6'8'' door height). Yard is fenced & cross fenced w/ easy to maintain landscaping. There is additional storage under the home that you must see. Please see attached public documents w/ all services & maintenance done to this home.
Location
State OR
County Crook
Community Mtn View Estate
Direction East on Riggs Rd. and North on Joshua Ct. Home will be on Right side or East side of road.
Interior
Interior Features Breakfast Bar, Ceiling Fan(s), Double Vanity, Kitchen Island, Linen Closet, Open Floorplan, Pantry, Tile Counters, Tile Shower, Vaulted Ceiling(s), Walk-In Closet(s)
Heating ENERGY STAR Qualified Equipment, Forced Air, Heat Pump, Propane
Cooling Central Air
Window Features Double Pane Windows,Vinyl Frames
Exterior
Exterior Feature Deck
Parking Features Attached, Concrete, Detached, Driveway, Garage Door Opener, RV Access/Parking, RV Garage
Garage Spaces 3.0
Roof Type Composition
Total Parking Spaces 3
Garage Yes
Building
Lot Description Drip System, Fenced, Garden, Landscaped, Level, Native Plants, Sprinkler Timer(s), Sprinklers In Front, Sprinklers In Rear, Xeriscape Landscape
Entry Level One
Foundation Stemwall
Water Private
Architectural Style Ranch
Structure Type Frame
New Construction No
Schools
High Schools Crook County High
Others
Senior Community No
Tax ID 15641
Security Features Carbon Monoxide Detector(s),Security System Owned,Smoke Detector(s)
Acceptable Financing Cash, Conventional, VA Loan
Listing Terms Cash, Conventional, VA Loan
Special Listing Condition Standard
Read Less
Want to know what your home might be worth? Contact us for a FREE valuation!

Our team is ready to help you sell your home for the highest possible price ASAP







