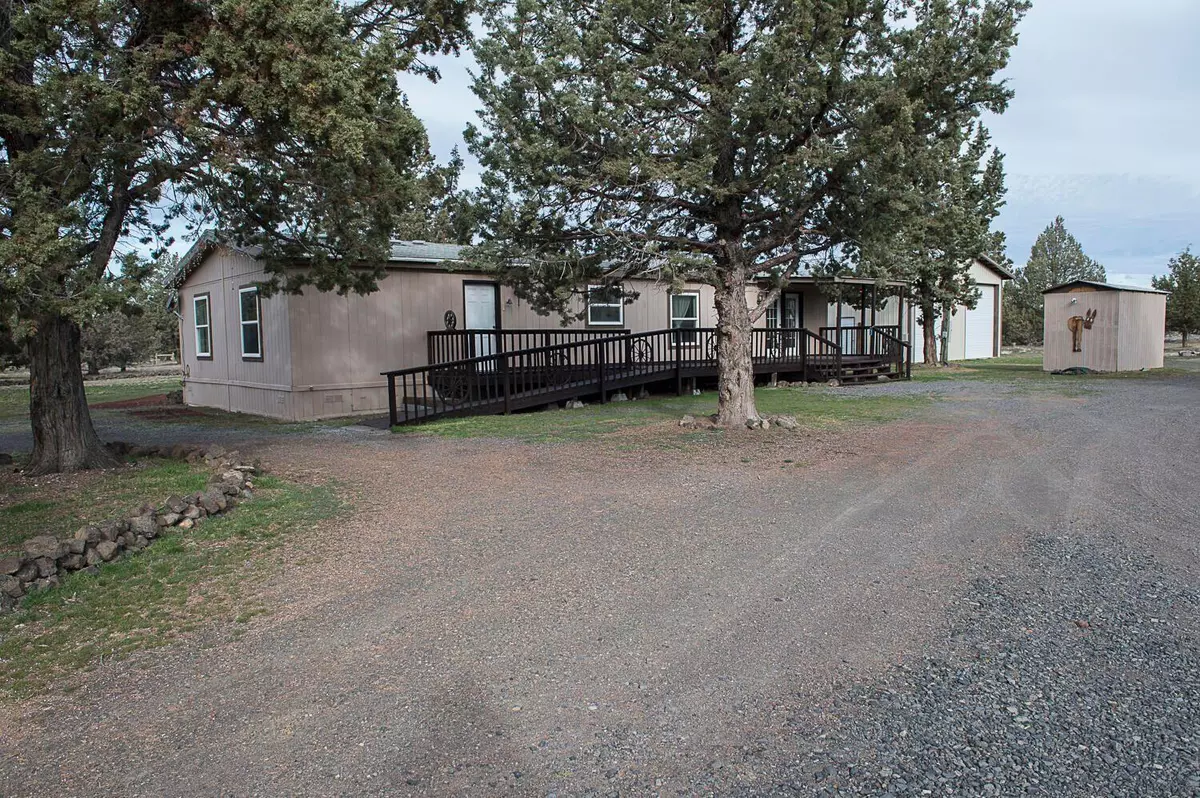$465,000
$479,000
2.9%For more information regarding the value of a property, please contact us for a free consultation.
5750 Fawn Terrebonne, OR 97760
3 Beds
2 Baths
1,620 SqFt
Key Details
Sold Price $465,000
Property Type Manufactured Home
Sub Type Manufactured On Land
Listing Status Sold
Purchase Type For Sale
Square Footage 1,620 sqft
Price per Sqft $287
Subdivision Crr 1
MLS Listing ID 220156737
Sold Date 03/14/23
Style Traditional
Bedrooms 3
Full Baths 2
HOA Fees $255
Year Built 1995
Annual Tax Amount $2,654
Lot Size 6.200 Acres
Acres 6.2
Lot Dimensions 6.2
Property Description
This beautifully updated home in Crooked River Ranch offers the perfect combination of natural beauty and modern amenities. Situated on a nearly 6-acre flat corner lot, the property offers peekaboo Cascade views and is close to the entrance of the ranch. The home features fresh paint inside and out, new carpet, new roof, and new skylights, making it move-in ready.
The property also boasts an 1800sf RV shop with 110 power and extra thick concrete floors, as well as a separate 50 Amp plug-in for RVs outside. Crooked River Ranch offers access to public lands with miles of trails for walking, biking, ATV, horse riding and more, as well as amenities such as golf, tennis, hiking, and fishing. The 3 bedroom 2 bath 1620sft 996 manufactured home is perfect for anyone looking for a peaceful getaway. As an added bonus, the seller is willing to contribute $10,000.00 towards the buyer's closing costs, prepaids, or rate buy down. Don't miss out on this opportunity
Location
State OR
County Jefferson
Community Crr 1
Interior
Interior Features Breakfast Bar, Ceiling Fan(s), Double Vanity, Fiberglass Stall Shower, Laminate Counters, Pantry, Primary Downstairs, Shower/Tub Combo, Soaking Tub
Heating Electric, Forced Air
Cooling Evaporative Cooling
Window Features Vinyl Frames
Exterior
Exterior Feature Deck, Fire Pit, RV Hookup
Parking Features Driveway, Gravel, RV Access/Parking, RV Garage, Storage
Amenities Available Clubhouse, Fitness Center, Golf Course, Pickleball Court(s), Playground, Pool, Road Assessment, Sport Court, Tennis Court(s), Trail(s)
Roof Type Composition
Accessibility Accessible Approach with Ramp
Garage No
Building
Lot Description Corner Lot, Garden, Level, Native Plants
Entry Level One
Foundation Pillar/Post/Pier
Water Well
Architectural Style Traditional
Structure Type Manufactured House
New Construction No
Schools
High Schools Check With District
Others
Senior Community No
Tax ID 7484
Security Features Carbon Monoxide Detector(s),Smoke Detector(s)
Acceptable Financing Cash, Conventional, FHA, USDA Loan, VA Loan
Listing Terms Cash, Conventional, FHA, USDA Loan, VA Loan
Special Listing Condition Standard
Read Less
Want to know what your home might be worth? Contact us for a FREE valuation!

Our team is ready to help you sell your home for the highest possible price ASAP







