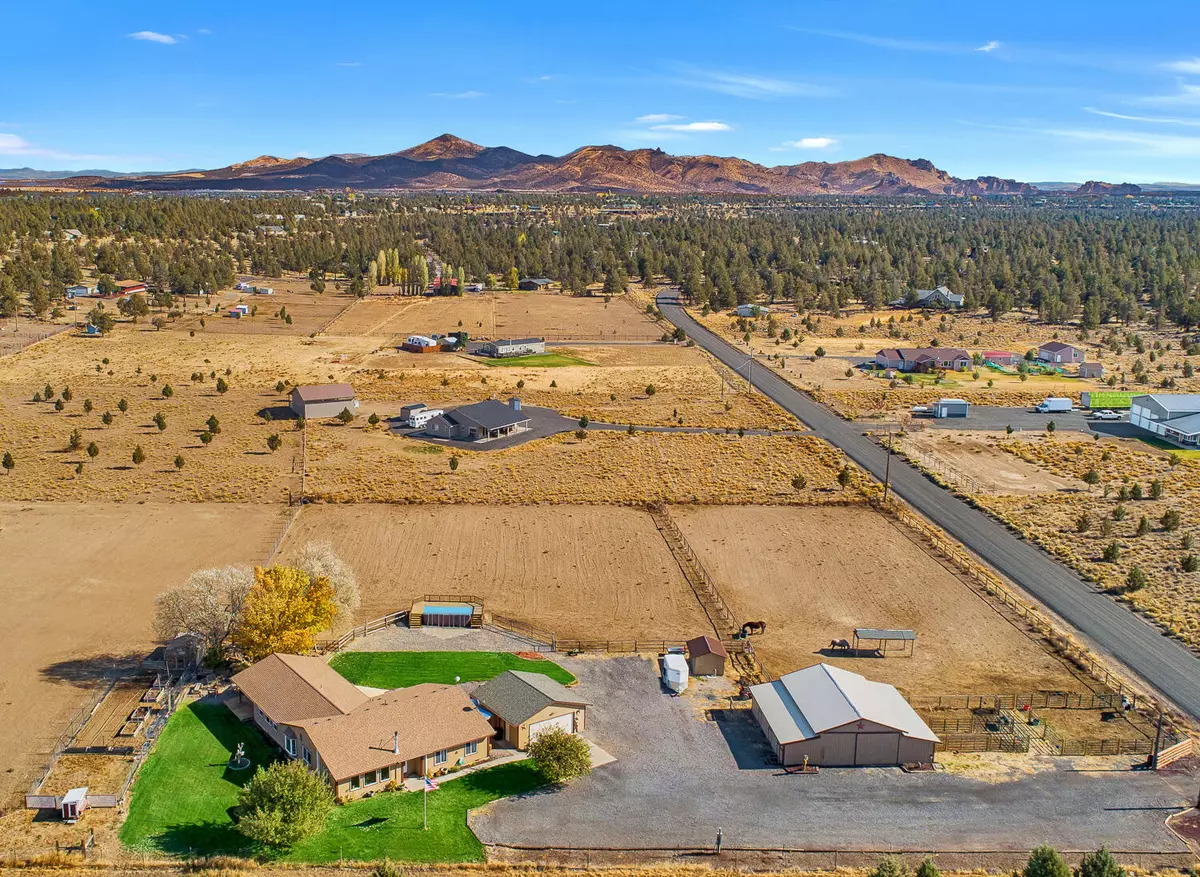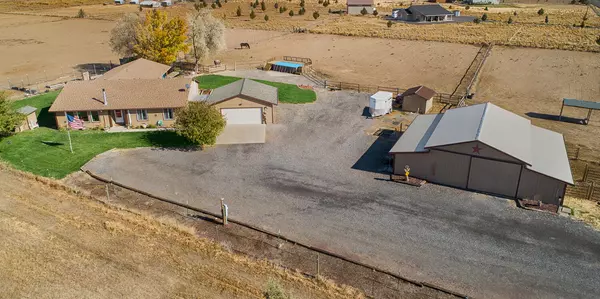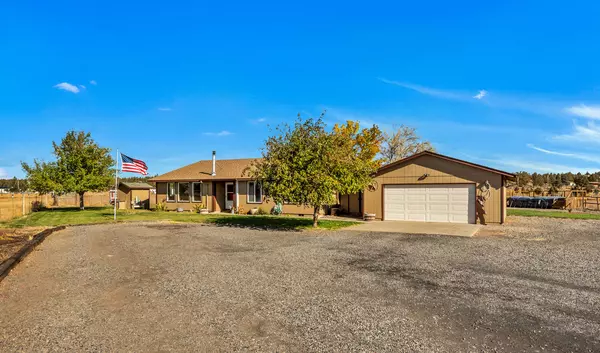$645,000
$649,999
0.8%For more information regarding the value of a property, please contact us for a free consultation.
7280 Sparrow DR Terrebonne, OR 97760
3 Beds
2 Baths
2,328 SqFt
Key Details
Sold Price $645,000
Property Type Single Family Home
Sub Type Single Family Residence
Listing Status Sold
Purchase Type For Sale
Square Footage 2,328 sqft
Price per Sqft $277
Subdivision Crr 2
MLS Listing ID 220155648
Sold Date 03/23/23
Style Northwest,Ranch
Bedrooms 3
Full Baths 2
HOA Fees $510
Year Built 1996
Annual Tax Amount $2,809
Lot Size 5.000 Acres
Acres 5.0
Lot Dimensions 5.0
Property Description
You will fall in love with the spacious and updated Crooked River Ranch home and horse property. From watching the sunset over the beautiful Cascade Mountains to watching the sunrise over Smith Rock this home truly has it all. Inside you will find solid surface counters, a farm house sink, stainless steel appliances, hardwood floors, updated bathrooms, and a bonus room with a custom bar and vaulted ceiling that opens onto the expansive covered deck and out to the pool and hot tub. Perfect for entertaining or just enjoying your own little Central Oregon oasis. Outside on this fenced and cross fenced property you will find a riding arena, 5 stall barn with tack room, chicken coop, garden, and plenty of room for all of your beloved animals. All of this and with all of the Crooked River Ranch Amenities, including; swimming pool, tennis/pickleball courts, 18-hole golf course, Parks, Pavilion, basketball court and more. This property was just appraised at $750K and is truly one of a kind.
Location
State OR
County Jefferson
Community Crr 2
Interior
Interior Features Ceiling Fan(s), Linen Closet, Pantry, Primary Downstairs, Shower/Tub Combo, Solid Surface Counters, Tile Shower, Vaulted Ceiling(s), Walk-In Closet(s), Wet Bar
Heating Ductless, Electric, Heat Pump, Wall Furnace, Wood
Cooling Ductless, Heat Pump
Fireplaces Type Family Room, Gas, Living Room, Wood Burning
Fireplace Yes
Window Features Vinyl Frames
Exterior
Exterior Feature Deck, Patio, Pool, Spa/Hot Tub
Garage Detached, Driveway, Gravel, RV Access/Parking
Garage Spaces 2.0
Community Features Park, Playground, Tennis Court(s), Trail(s)
Amenities Available Restaurant, Other
Roof Type Composition
Total Parking Spaces 2
Garage Yes
Building
Lot Description Fenced, Landscaped, Level, Pasture, Sprinklers In Front, Sprinklers In Rear, Water Feature
Entry Level One
Foundation Stemwall
Water Well
Architectural Style Northwest, Ranch
Structure Type Frame
New Construction No
Schools
High Schools Redmond High
Others
Senior Community No
Tax ID 7720
Security Features Carbon Monoxide Detector(s),Smoke Detector(s)
Acceptable Financing Cash, Conventional, FHA, VA Loan
Listing Terms Cash, Conventional, FHA, VA Loan
Special Listing Condition Standard
Read Less
Want to know what your home might be worth? Contact us for a FREE valuation!

Our team is ready to help you sell your home for the highest possible price ASAP







