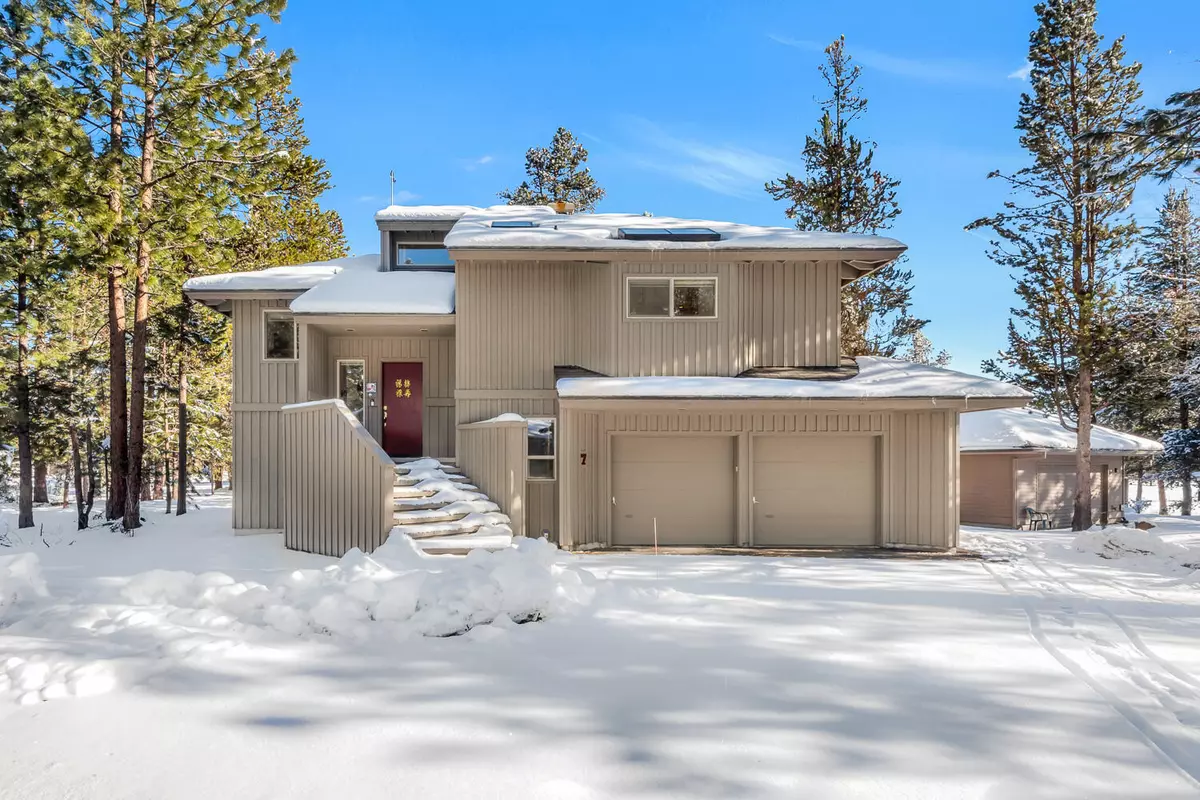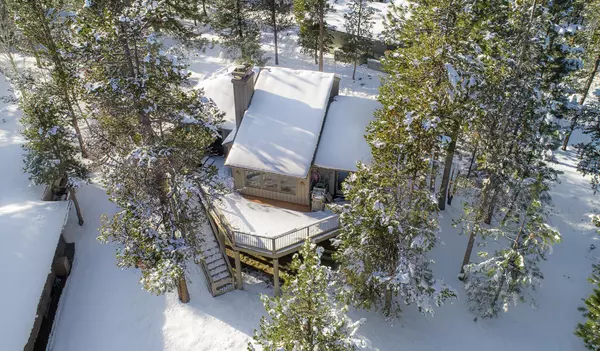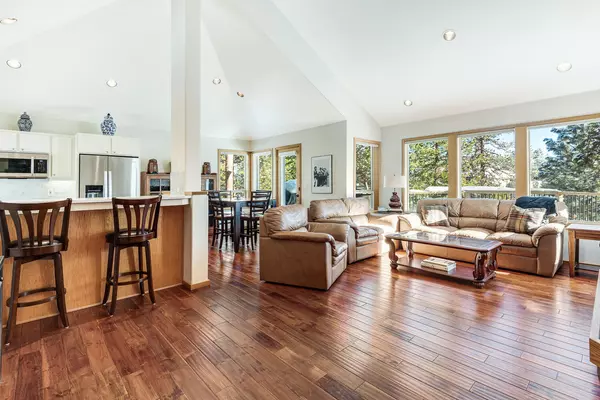$885,000
$880,000
0.6%For more information regarding the value of a property, please contact us for a free consultation.
17785-7 Topflite LN Sunriver, OR 97707
3 Beds
3 Baths
1,792 SqFt
Key Details
Sold Price $885,000
Property Type Single Family Home
Sub Type Single Family Residence
Listing Status Sold
Purchase Type For Sale
Square Footage 1,792 sqft
Price per Sqft $493
Subdivision Fairway Point Villag
MLS Listing ID 220158290
Sold Date 03/21/23
Style Northwest
Bedrooms 3
Full Baths 2
Half Baths 1
HOA Fees $153
Year Built 1993
Annual Tax Amount $5,804
Lot Size 0.260 Acres
Acres 0.26
Lot Dimensions 0.26
Property Description
Updated, upgraded and in a great location! This beautiful split level home has been used as a 2nd home and is in fantastic condition. New state of the art HVAC system, Central AC, tankless hot water heater are just a few of the large upgrades. The great room includes a gas log fireplace, ¾'' plank acacia wood and new carpeting in all the bedrooms. In the primary the remodeled bath provides radiant heat floors, stand alone tub new tiles shower and new quartz countertop. The second bath and half bath both have new porcelain tile floors and quartz countertops. The cedar decks have recently been refinished and provide a great space to enjoy the view of the trees and driving range in the distance. Enjoy the new hot tub with soft touch lid after enjoying all the outdoor activities in Sunriver and Bend.
Location
State OR
County Deschutes
Community Fairway Point Villag
Direction West Cascade to Topflite Lane #7
Rooms
Basement None
Interior
Interior Features Double Vanity, Enclosed Toilet(s), Shower/Tub Combo, Smart Thermostat, Soaking Tub, Solid Surface Counters, Spa/Hot Tub, Tile Shower, Vaulted Ceiling(s)
Heating Forced Air, Natural Gas
Cooling Central Air
Fireplaces Type Gas, Great Room
Fireplace Yes
Window Features Double Pane Windows
Exterior
Exterior Feature Deck, Spa/Hot Tub
Parking Features Attached, Driveway
Garage Spaces 2.0
Community Features Gas Available, Park, Playground, Short Term Rentals Allowed, Tennis Court(s), Trail(s)
Amenities Available Clubhouse, Fitness Center, Golf Course, Park, Playground, Pool, Resort Community, Tennis Court(s), Trail(s)
Roof Type Composition
Total Parking Spaces 2
Garage Yes
Building
Lot Description Drip System, Landscaped, Native Plants
Entry Level Two
Foundation Stemwall
Water Public
Architectural Style Northwest
Structure Type Frame
New Construction No
Schools
High Schools Check With District
Others
Senior Community No
Tax ID 191129BD04200
Security Features Carbon Monoxide Detector(s),Smoke Detector(s)
Acceptable Financing Cash, Conventional, FHA, VA Loan
Listing Terms Cash, Conventional, FHA, VA Loan
Special Listing Condition Standard
Read Less
Want to know what your home might be worth? Contact us for a FREE valuation!

Our team is ready to help you sell your home for the highest possible price ASAP







