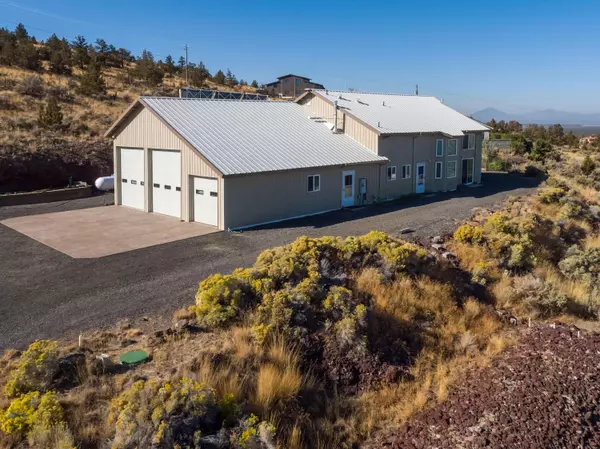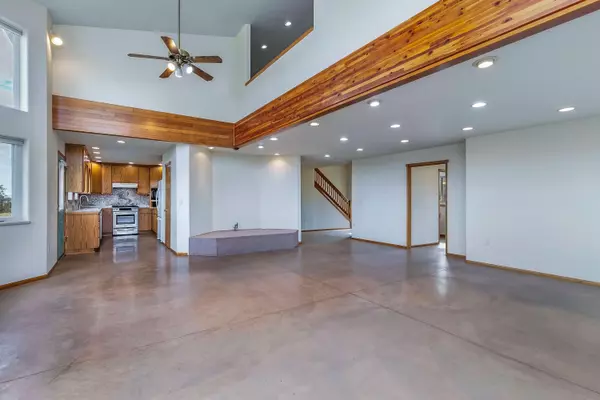$601,730
$650,000
7.4%For more information regarding the value of a property, please contact us for a free consultation.
1824 Kesley LN Terrebonne, OR 97760
2 Beds
3 Baths
2,472 SqFt
Key Details
Sold Price $601,730
Property Type Single Family Home
Sub Type Single Family Residence
Listing Status Sold
Purchase Type For Sale
Square Footage 2,472 sqft
Price per Sqft $243
Subdivision North C Acres
MLS Listing ID 220155448
Sold Date 03/16/23
Style Other
Bedrooms 2
Full Baths 3
Year Built 1999
Annual Tax Amount $3,450
Lot Size 1.800 Acres
Acres 1.8
Lot Dimensions 1.8
Property Sub-Type Single Family Residence
Property Description
Unlimited possibilities await you at this property! Built as a pole barn w/living quarters the home was designed to take full advantage of the views while incorporating a garage mahal! The main floor features the kitchen w/propane range w/hood, microwave, dishwasher, refrigerator & large pantry. The window over the kitchen sink is perfectly placed to take in Smith Rock! The large great room takes in all the views including Jefferson & is plumbed for a propane fireplace. Laundry room w/shower, toilet, 2 sinks, washer/dryer, solar tube and folding area. Upstairs is a large loft area (2nd bedroom) w/2 oversized storage rooms & full bath. So much potential to expand for your own needs. 10 zone In-floor radiant heating system, water coil system heated w/solar & propane on the main floor and garage--all zones are adjustable. Heated garage features 3 bays, 2-14 foot doors & 1-10 foot door. Garden areas w/water and power. Driveway surrounds the home for easy access and fire protection
Location
State OR
County Deschutes
Community North C Acres
Direction Highway 97/NW Davidson Way/17th Street/NW Kesley
Rooms
Basement None
Interior
Interior Features Ceiling Fan(s), Central Vacuum, Fiberglass Stall Shower, Linen Closet, Pantry, Primary Downstairs, Shower/Tub Combo, Solar Tube(s), Solid Surface Counters, Vaulted Ceiling(s)
Heating Propane, Radiant, Solar, Zoned
Cooling None
Window Features Vinyl Frames
Exterior
Parking Features Attached, Concrete, Driveway, Garage Door Opener, Gravel, Heated Garage, RV Access/Parking, RV Garage
Garage Spaces 3.0
Roof Type Metal
Accessibility Accessible Bedroom, Accessible Full Bath, Accessible Hallway(s), Accessible Kitchen
Total Parking Spaces 3
Garage Yes
Building
Lot Description Garden, Sloped, Xeriscape Landscape
Entry Level Two
Foundation Slab
Water Private
Architectural Style Other
Structure Type Frame
New Construction No
Schools
High Schools Redmond High
Others
Senior Community No
Tax ID 128312
Security Features Carbon Monoxide Detector(s),Smoke Detector(s)
Acceptable Financing Cash, Conventional, FHA, VA Loan
Listing Terms Cash, Conventional, FHA, VA Loan
Special Listing Condition Standard
Read Less
Want to know what your home might be worth? Contact us for a FREE valuation!

Our team is ready to help you sell your home for the highest possible price ASAP






