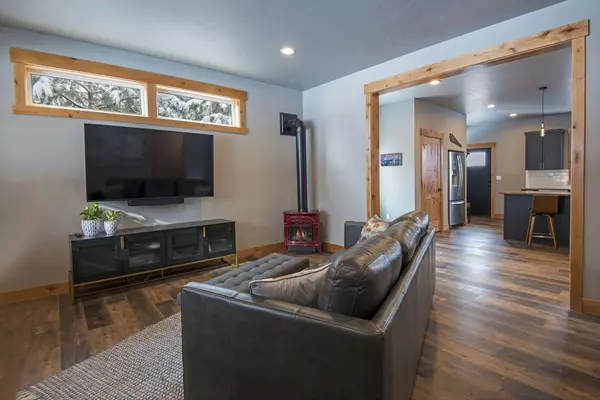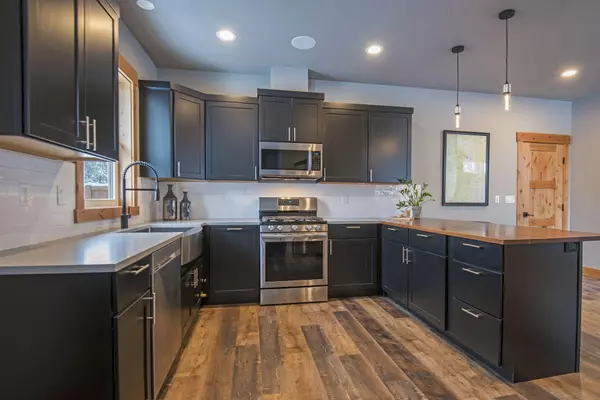$630,000
$630,000
For more information regarding the value of a property, please contact us for a free consultation.
930 Desperado TRL Sisters, OR 97759
2 Beds
3 Baths
1,563 SqFt
Key Details
Sold Price $630,000
Property Type Single Family Home
Sub Type Single Family Residence
Listing Status Sold
Purchase Type For Sale
Square Footage 1,563 sqft
Price per Sqft $403
Subdivision Highland Village
MLS Listing ID 220157827
Sold Date 03/16/23
Style Cottage/Bungalow,Craftsman,Northwest
Bedrooms 2
Full Baths 2
Half Baths 1
Year Built 2020
Annual Tax Amount $2,285
Lot Size 5,662 Sqft
Acres 0.13
Lot Dimensions 0.13
Property Description
Incredible investment opportunity in a ideal location of beautiful Sisters, OR! Like new, quality custom home that has been impeccably maintained. One bedroom, one and half bath on the main level. Separate living quarters upstairs complete with one bed, full bath, and partial kitchen. Guest quarters accessible through garage or separate exterior entrance. High end finishings throughout. Heated garage plus a drive way large enough for trailer and/or multiple cars. Side yard with natural landscaping.
Walkable to Movie House, Three Creeks Brewery, Athletic Club, and all the desirable Five Pine development has to offer. Very rare opportunity to owner occupy and rent in the same property or perfect for multi family living!
Location
State OR
County Deschutes
Community Highland Village
Direction Turn on to Buckaroo Trail, take immediate right onto Desperado. Second home on the right hand side. Driveway around back.
Rooms
Basement None
Interior
Interior Features Open Floorplan, Pantry, Primary Downstairs, Smart Locks, Solid Surface Counters, Stone Counters, Tile Shower, Walk-In Closet(s)
Heating Ductless, Propane, Zoned
Cooling Ductless
Fireplaces Type Living Room, Propane
Fireplace Yes
Window Features Double Pane Windows
Exterior
Parking Features Asphalt, Driveway, Garage Door Opener, Heated Garage
Garage Spaces 1.0
Community Features Park, Short Term Rentals Not Allowed
Roof Type Composition
Accessibility Accessible Bedroom, Accessible Closets, Accessible Entrance, Accessible Full Bath
Total Parking Spaces 1
Garage Yes
Building
Lot Description Corner Lot, Fenced
Entry Level Two
Foundation Concrete Perimeter
Water Public
Architectural Style Cottage/Bungalow, Craftsman, Northwest
Structure Type Concrete
New Construction No
Schools
High Schools Sisters High
Others
Senior Community No
Tax ID 273069
Security Features Carbon Monoxide Detector(s)
Acceptable Financing Cash, Conventional, FHA, VA Loan
Listing Terms Cash, Conventional, FHA, VA Loan
Special Listing Condition Standard
Read Less
Want to know what your home might be worth? Contact us for a FREE valuation!

Our team is ready to help you sell your home for the highest possible price ASAP






