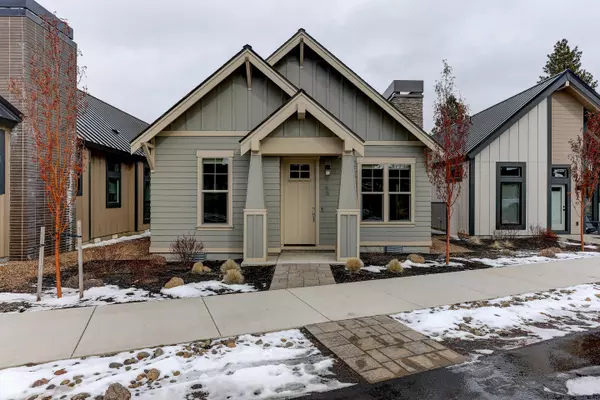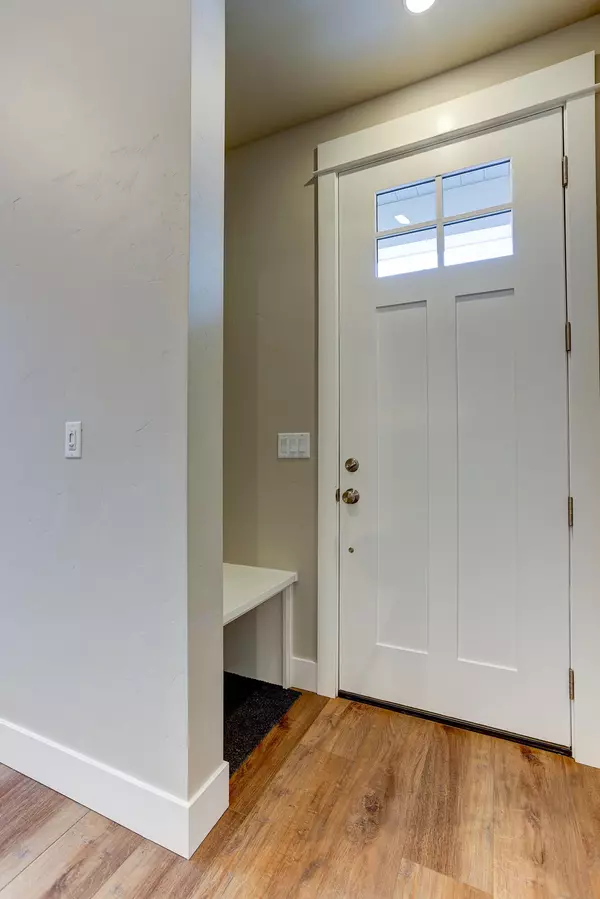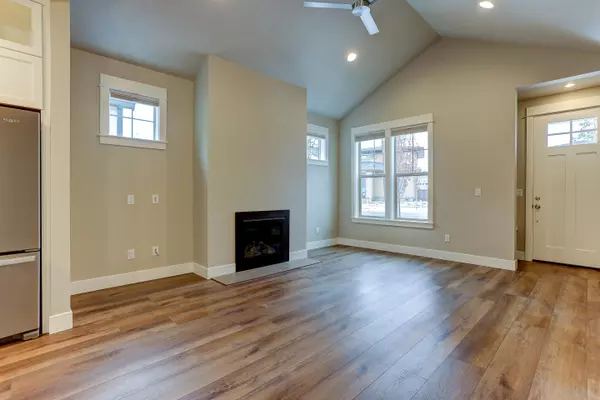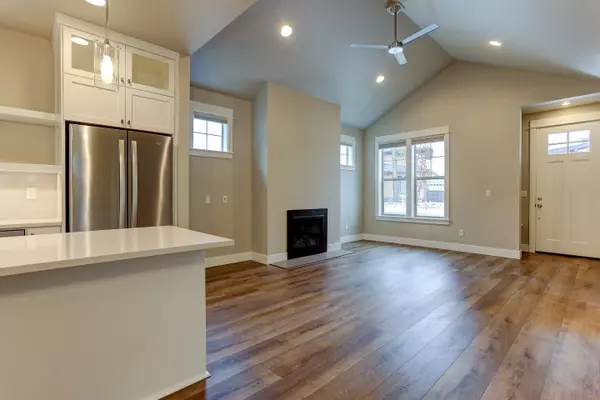$605,000
$615,000
1.6%For more information regarding the value of a property, please contact us for a free consultation.
146 W Clearpine DR Sisters, OR 97759
2 Beds
2 Baths
1,199 SqFt
Key Details
Sold Price $605,000
Property Type Single Family Home
Sub Type Single Family Residence
Listing Status Sold
Purchase Type For Sale
Square Footage 1,199 sqft
Price per Sqft $504
Subdivision Clearpine
MLS Listing ID 220159022
Sold Date 03/16/23
Style Craftsman
Bedrooms 2
Full Baths 2
HOA Fees $65
Year Built 2020
Annual Tax Amount $3,505
Lot Size 3,484 Sqft
Acres 0.08
Lot Dimensions 0.08
Property Sub-Type Single Family Residence
Property Description
This single level craftsman style house, built in 2020, is Earth Advantage Platinum Certified!Welcome in to this inviting 2 bed/2 bath open floor plan w/ vaulted ceilings. High end finishes & beautiful design elements will greet you as you enter. Kitchen w/ floor to ceiling cabinets, soft close drawers, slab quartz countertops, full height tiled backsplash, stainless steel appliances w/ included refrigerator. Durable LVP flooring flows through the living room, kitchen, dining area & office/flex space. Guest bathroom w/ soaking tub & the en-suite bathroom w/ tiled shower. Tiled laundry room w/ built-in bench & included washer/dryer. Quality top down bottom up blinds & remote operated blinds in the primary bedroom. Ductless heating/cooling & a tankless water heater make this home very energy efficient. 2 car garage & fully fenced yard with custom metal gates. Enjoy the community park & national forest trails only blocks away, & all the amenities that you have come to love in Sisters.
Location
State OR
County Deschutes
Community Clearpine
Direction Head north on Pine Street, right on Lundgren Mill, left on Forest Edge Drive, right on Clearpine.
Interior
Interior Features Ceiling Fan(s), Dual Flush Toilet(s), Open Floorplan, Pantry, Primary Downstairs, Soaking Tub, Solid Surface Counters, Tile Shower, Vaulted Ceiling(s), Walk-In Closet(s)
Heating Ductless, Electric, ENERGY STAR Qualified Equipment, Heat Pump, Zoned
Cooling Ductless, ENERGY STAR Qualified Equipment, Heat Pump, Wall/Window Unit(s), Zoned
Fireplaces Type Living Room, Propane
Fireplace Yes
Window Features Double Pane Windows,Vinyl Frames
Exterior
Exterior Feature Patio
Parking Features Alley Access, Attached, Concrete, Driveway, Electric Vehicle Charging Station(s), Garage Door Opener, On Street
Garage Spaces 2.0
Community Features Access to Public Lands, Park, Playground, Short Term Rentals Not Allowed, Sport Court, Trail(s)
Amenities Available Firewise Certification, Landscaping, Park, Playground, Snow Removal, Sport Court, Trail(s)
Roof Type Composition
Total Parking Spaces 2
Garage Yes
Building
Lot Description Drip System, Fenced, Landscaped, Native Plants, Xeriscape Landscape
Entry Level One
Foundation Stemwall
Water Public
Architectural Style Craftsman
Structure Type Frame
New Construction No
Schools
High Schools Sisters High
Others
Senior Community No
Tax ID 279803
Security Features Carbon Monoxide Detector(s),Security System Owned,Other
Acceptable Financing Cash, Conventional, VA Loan
Listing Terms Cash, Conventional, VA Loan
Special Listing Condition Standard
Read Less
Want to know what your home might be worth? Contact us for a FREE valuation!

Our team is ready to help you sell your home for the highest possible price ASAP






