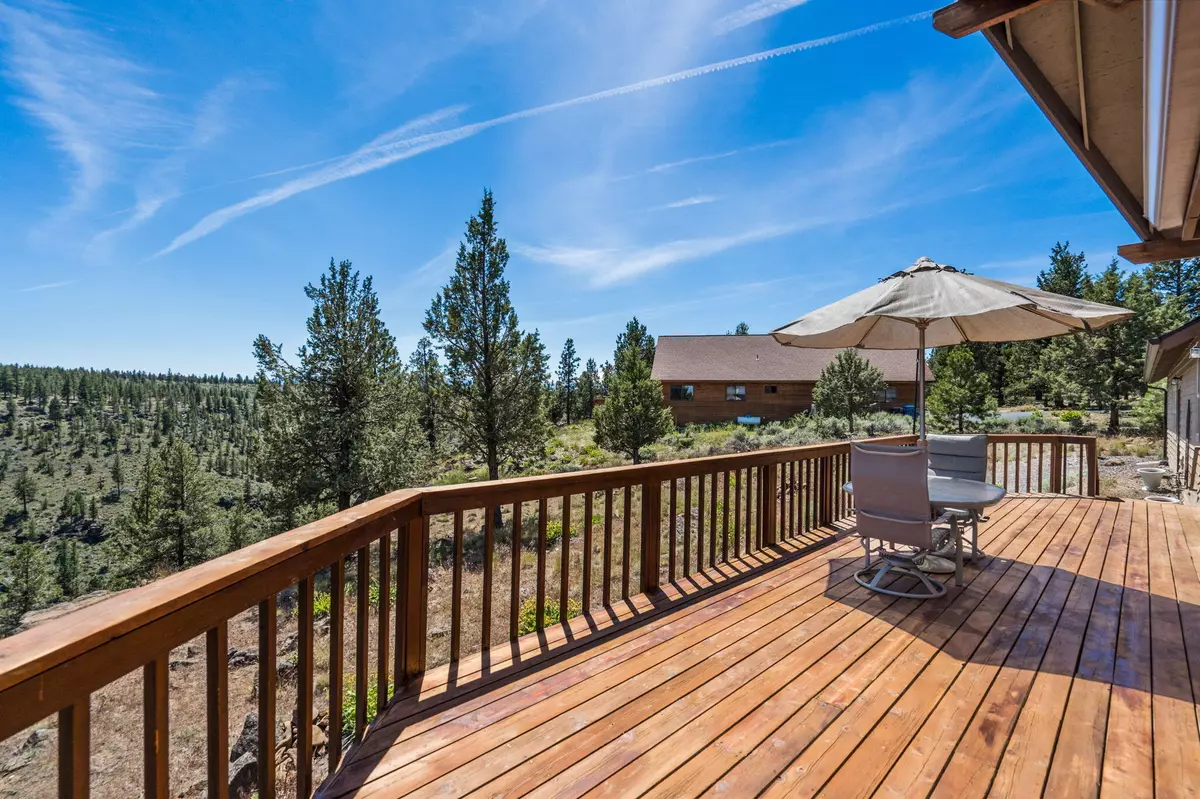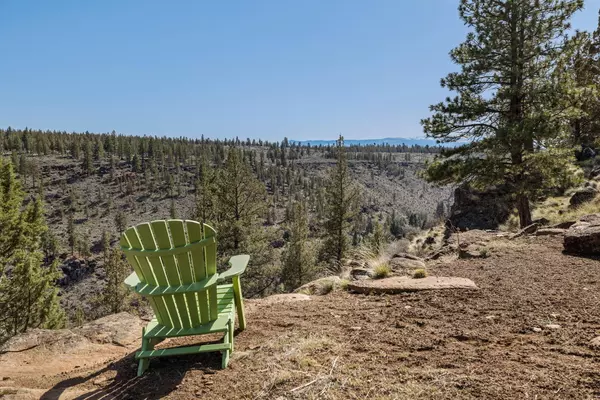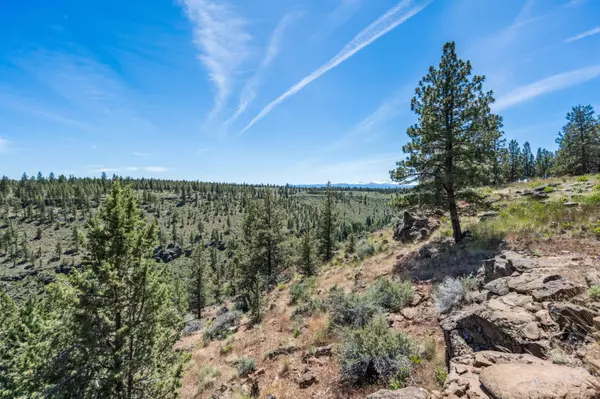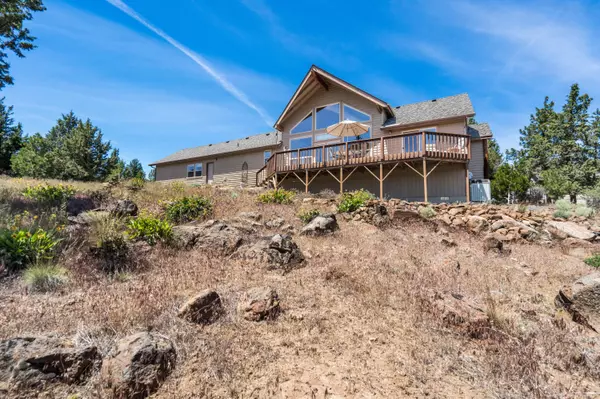$779,000
$799,900
2.6%For more information regarding the value of a property, please contact us for a free consultation.
17555 Mountain View RD Sisters, OR 97759
2 Beds
2 Baths
2,075 SqFt
Key Details
Sold Price $779,000
Property Type Single Family Home
Sub Type Single Family Residence
Listing Status Sold
Purchase Type For Sale
Square Footage 2,075 sqft
Price per Sqft $375
Subdivision Squaw Creek Canyon
MLS Listing ID 220142823
Sold Date 03/16/23
Style Northwest
Bedrooms 2
Full Baths 2
Year Built 1999
Annual Tax Amount $5,457
Lot Size 2.290 Acres
Acres 2.29
Lot Dimensions 2.29
Property Description
Lovely home on 2.29 acres in Squaw Creek Canyon Estates w/ canyon & Broken Top views - w/out HOA's. This wonderful log-accented home features vaulted cedar ceilings, built-in display cabinet, wet bar, tiled hearth, & expansive view windows in the LR. Kitchen & dining area feature new granite countertops, tile backsplash, new sink, new kitchen appliances, large pantry & new Brazilian Chestnut hardwood floors. Spacious primary suite decked out w/ dual vanity sinks, tiled dual-head shower, soaking tub & large walk-in closet. The upstairs loft w/ it's large log detail would make a great TV area or work-from-home office space. Huge deck along the entire back length of the home really makes the Mtn & Canyon views come alive. Brand new roof, forced air furnace, heat pump cooling, an abundance of under-house storage, extended garage, long asphalt driveway, parking & circle drive. Enjoy this special propert
Location
State OR
County Deschutes
Community Squaw Creek Canyon
Rooms
Basement None
Interior
Interior Features Breakfast Bar, Built-in Features, Ceiling Fan(s), Double Vanity, Enclosed Toilet(s), Granite Counters, Pantry, Primary Downstairs, Shower/Tub Combo, Soaking Tub, Tile Counters, Tile Shower, Vaulted Ceiling(s), Walk-In Closet(s), Wet Bar
Heating Electric, Forced Air, Free-Standing, Propane
Cooling Heat Pump
Window Features Double Pane Windows,Vinyl Frames
Exterior
Exterior Feature Deck
Parking Features Asphalt, Driveway, Garage Door Opener, Gravel, RV Access/Parking
Garage Spaces 2.0
Waterfront Description Creek
Roof Type Asphalt,Composition
Total Parking Spaces 2
Garage Yes
Building
Lot Description Adjoins Public Lands, Landscaped, Rock Outcropping, Sloped, Xeriscape Landscape
Entry Level Two
Foundation Stemwall
Water Private
Architectural Style Northwest
Structure Type Frame
New Construction No
Schools
High Schools Sisters High
Others
Senior Community No
Tax ID 166876
Security Features Carbon Monoxide Detector(s),Security System Owned,Smoke Detector(s)
Acceptable Financing Cash, Conventional, FHA, FMHA, USDA Loan, VA Loan
Listing Terms Cash, Conventional, FHA, FMHA, USDA Loan, VA Loan
Special Listing Condition Standard
Read Less
Want to know what your home might be worth? Contact us for a FREE valuation!

Our team is ready to help you sell your home for the highest possible price ASAP






