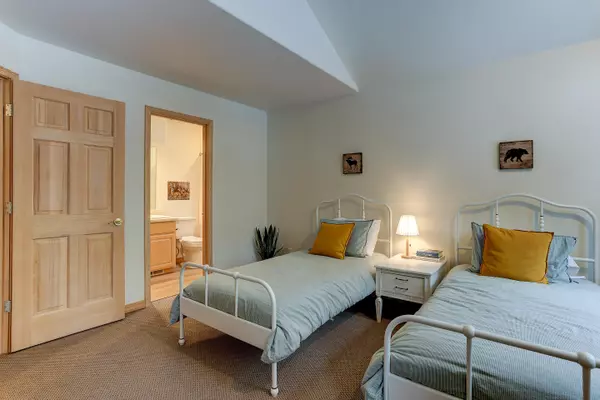$1,250,000
$1,250,000
For more information regarding the value of a property, please contact us for a free consultation.
17951 Ochoco LN #3 Sunriver, OR 97707
3 Beds
4 Baths
2,792 SqFt
Key Details
Sold Price $1,250,000
Property Type Single Family Home
Sub Type Single Family Residence
Listing Status Sold
Purchase Type For Sale
Square Footage 2,792 sqft
Price per Sqft $447
Subdivision Fairway Point Villag
MLS Listing ID 220157828
Sold Date 02/24/23
Style Contemporary
Bedrooms 3
Full Baths 3
Half Baths 1
HOA Fees $155
Year Built 1993
Annual Tax Amount $7,680
Lot Size 0.290 Acres
Acres 0.29
Lot Dimensions 0.29
Property Description
Exquisitely maintained and upgraded multi-level home. There are new appliances, flooring, paint, toilets, sinks/faucets, LED lighting, electrical outlets, hot tub, air conditioner, whole home humidifier, washer/dryer, freshly sealed driveway and freshly stained decks. Spacious primary suite. Second primary on lower floor. Central vac, smart thermostat and gas assist wood burning fireplace. Large outdoor storage area under front deck. Sprinklers front and back. These are the second owners and this residential home has never been rented. Location is across the street from BLM Forest land and no rentals nearby. SHARC paid in full. Close to Woodlands Course facilities, Mc Divots Cafe, owner swimming pool, tennis and pickle ball courts, Close access to mountain biking trails and Benham Falls entrance where rafting takeout is. See inventory for inclusions. Buyers responsible for SROA closing fees.
Location
State OR
County Deschutes
Community Fairway Point Villag
Direction Head north on East Cascade from Circle 10. Right turn on McNary.
Rooms
Basement Partial, Unfinished
Interior
Interior Features Built-in Features, Ceiling Fan(s), Central Vacuum, Double Vanity, Dry Bar, Granite Counters, Kitchen Island, Open Floorplan, Pantry, Shower/Tub Combo, Smart Thermostat, Spa/Hot Tub, Vaulted Ceiling(s), Walk-In Closet(s)
Heating Forced Air, Natural Gas
Cooling Central Air
Fireplaces Type Gas, Great Room, Wood Burning
Fireplace Yes
Window Features Double Pane Windows,Skylight(s),Vinyl Frames
Exterior
Exterior Feature Deck, Spa/Hot Tub
Parking Features Asphalt, Attached, Driveway, Garage Door Opener, Storage
Garage Spaces 2.0
Community Features Access to Public Lands, Gas Available, Pickleball Court(s), Playground, Short Term Rentals Allowed, Tennis Court(s), Trail(s)
Amenities Available Airport/Runway, Firewise Certification, Golf Course, Marina, Park, Pickleball Court(s), Playground, Pool, Resort Community, Snow Removal, Stable(s), Tennis Court(s), Trail(s)
Roof Type Composition
Total Parking Spaces 2
Garage Yes
Building
Lot Description Landscaped, Level, Sprinklers In Front, Sprinklers In Rear
Entry Level Multi/Split
Foundation Stemwall
Water Public
Architectural Style Contemporary
Structure Type Frame
New Construction No
Schools
High Schools Caldera High
Others
Senior Community No
Tax ID 169928
Security Features Carbon Monoxide Detector(s),Smoke Detector(s)
Acceptable Financing Cash, Conventional
Listing Terms Cash, Conventional
Special Listing Condition Standard
Read Less
Want to know what your home might be worth? Contact us for a FREE valuation!

Our team is ready to help you sell your home for the highest possible price ASAP





