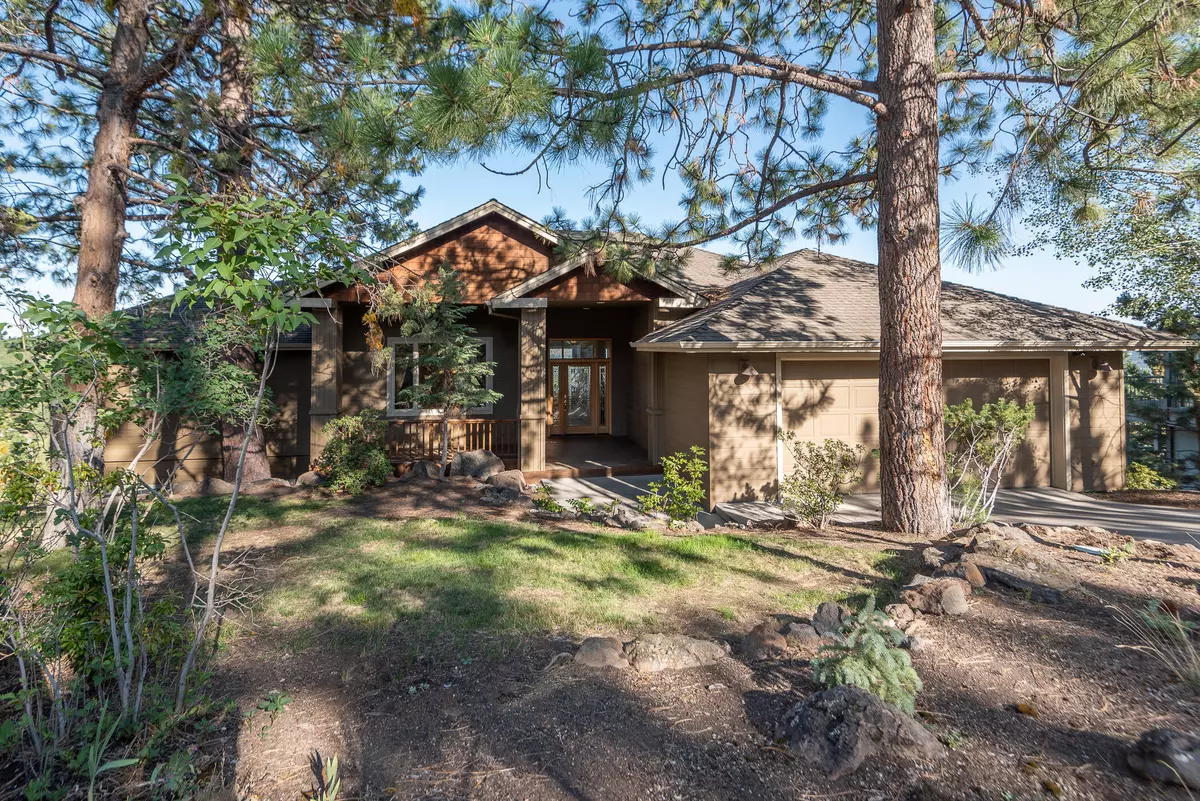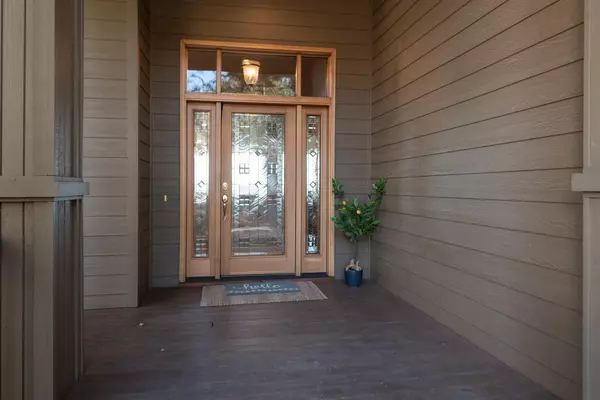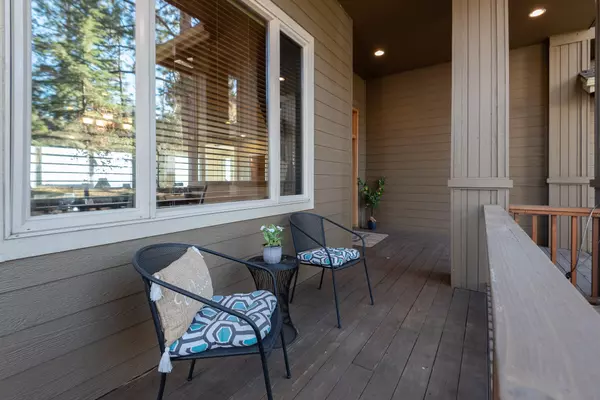$1,150,000
$1,250,000
8.0%For more information regarding the value of a property, please contact us for a free consultation.
1739 Rimrock RD Bend, OR 97703
3 Beds
4 Baths
3,471 SqFt
Key Details
Sold Price $1,150,000
Property Type Single Family Home
Sub Type Single Family Residence
Listing Status Sold
Purchase Type For Sale
Square Footage 3,471 sqft
Price per Sqft $331
Subdivision West Hills
MLS Listing ID 220152505
Sold Date 03/13/23
Style Cottage/Bungalow,Northwest
Bedrooms 3
Full Baths 3
Half Baths 1
Year Built 1998
Annual Tax Amount $9,841
Lot Size 0.310 Acres
Acres 0.31
Lot Dimensions 0.31
Property Sub-Type Single Family Residence
Property Description
Enjoy PANORAMIC views of charming Bend, Deschutes River and Pilot Butte...watch the fireworks! Gorgeous sunrises over the Ochoco's and sparkling city lights in the evening. Relax in your PRIVATE oasis while taking in the views with a peaceful cup of coffee. You are surrounded by the Ponderosa pines and nature – a retreat inside the city! Abundant natural light and beautiful views from every window. Incredible decks on both levels of the home offer lots of outdoor entertaining. Chef's kitchen can support 2 cooks! Multiple dining options allow you to host large or intimate gatherings. A second living space on the main floor makes a wonderful retreat or an open office with a view. Primary suite with soaking tub, shower, large walk in closet. 2 additional Jr suites & bonus room on the lower level are perfect for family or visitors. Triple tandem garage to store all those toys. Located at the end of a private, quiet cul-de-sac, just minutes to Newport/Galveston and downtown Bend.
Location
State OR
County Deschutes
Community West Hills
Rooms
Basement Daylight
Interior
Interior Features Breakfast Bar, Ceiling Fan(s), Double Vanity, Enclosed Toilet(s), Fiberglass Stall Shower, Granite Counters, Jetted Tub, Linen Closet, Open Floorplan, Pantry, Primary Downstairs, Shower/Tub Combo, Smart Lighting, Soaking Tub, Solid Surface Counters, Stone Counters, Tile Counters, Tile Shower, Vaulted Ceiling(s), Walk-In Closet(s), Wired for Data, Wired for Sound
Heating Electric, Forced Air, Heat Pump, Natural Gas
Cooling Central Air, Heat Pump
Fireplaces Type Gas, Great Room
Fireplace Yes
Window Features Double Pane Windows,Vinyl Frames
Exterior
Exterior Feature Deck
Parking Features Attached, Concrete, Driveway, Garage Door Opener, On Street, Tandem
Garage Spaces 3.0
Community Features Gas Available
Roof Type Composition
Total Parking Spaces 3
Garage Yes
Building
Lot Description Landscaped, Sloped, Sprinkler Timer(s), Sprinklers In Front, Xeriscape Landscape
Entry Level Two
Foundation Stemwall
Water Public
Architectural Style Cottage/Bungalow, Northwest
Structure Type Frame
New Construction No
Schools
High Schools Summit High
Others
Senior Community No
Tax ID 101873
Security Features Carbon Monoxide Detector(s),Smoke Detector(s)
Acceptable Financing Cash, Conventional, FHA, VA Loan
Listing Terms Cash, Conventional, FHA, VA Loan
Special Listing Condition Standard
Read Less
Want to know what your home might be worth? Contact us for a FREE valuation!

Our team is ready to help you sell your home for the highest possible price ASAP






