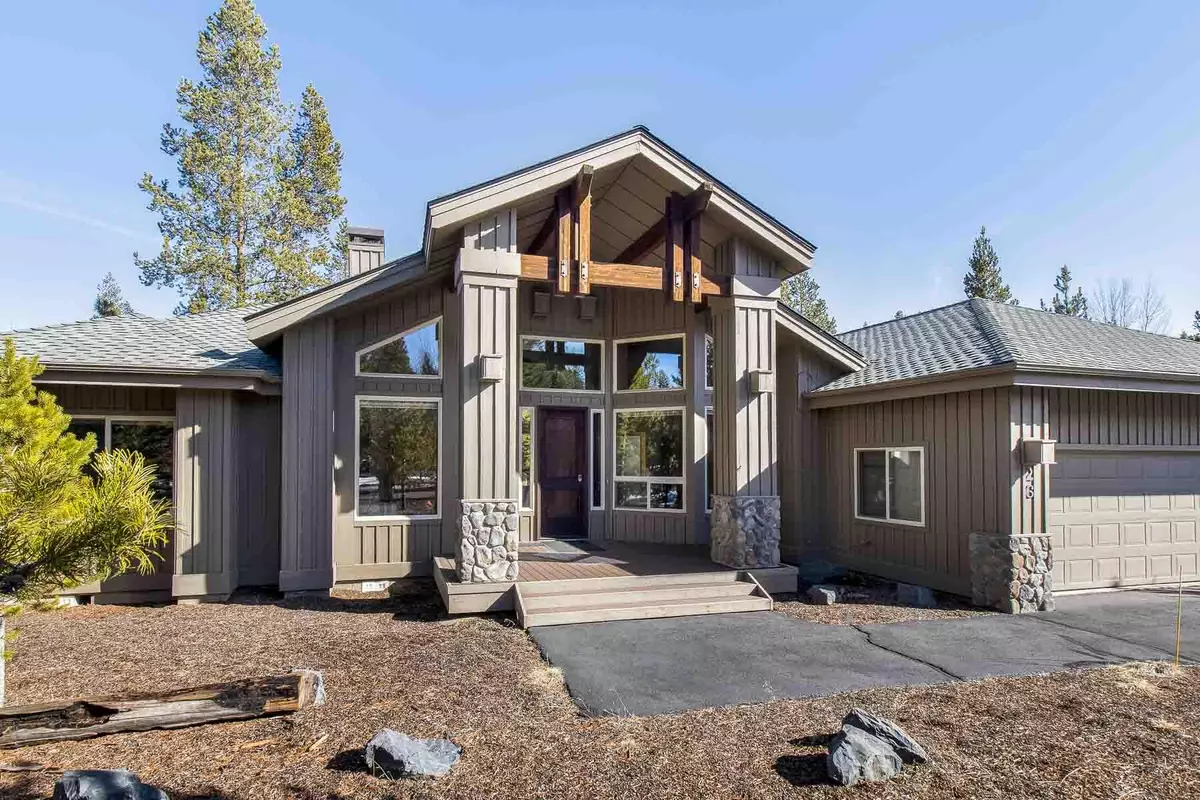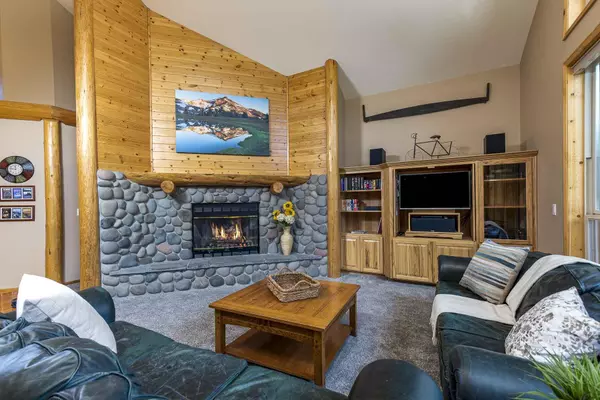$1,335,000
$1,175,000
13.6%For more information regarding the value of a property, please contact us for a free consultation.
57780 Hickory Lane #26 Sunriver, OR 97707
4 Beds
3 Baths
2,317 SqFt
Key Details
Sold Price $1,335,000
Property Type Single Family Home
Sub Type Single Family Residence
Listing Status Sold
Purchase Type For Sale
Square Footage 2,317 sqft
Price per Sqft $576
Subdivision Fairway Crest Village
MLS Listing ID 220159231
Sold Date 03/10/23
Style Northwest
Bedrooms 4
Full Baths 3
HOA Fees $153
Year Built 1999
Annual Tax Amount $7,123
Lot Size 0.290 Acres
Acres 0.29
Lot Dimensions 0.29
Property Description
Escape to luxury and comfort in this stunning 4-bedroom plus office or 5th sleeping area, single-level lodge-style home in the picturesque community of Sunriver. Immerse yourself in the peaceful surroundings of this beautiful home, featuring two suites on opposing sides of the home, both with access to the back deck/paver patio area. With high ceilings, warm knotty pine log accents and paneling, and cozy stone fireplace, you'll feel right at home from the moment you arrive. This home is perfect for families or groups seeking a relaxed, stress-free getaway in a stunning natural setting. Come see for yourself why this lodge-style home in Sunriver is the perfect place to escape from the hustle and bustle of everyday life. Soak in the hot tub after a day on the slopes. Many newer upgrades including roof, most appliances, furnace, A/C, hot tub, paver patio, Trex front & back deck, carpet, exterior paint. SHARC Paid in Full.
Location
State OR
County Deschutes
Community Fairway Crest Village
Rooms
Basement None
Interior
Interior Features Breakfast Bar, Ceiling Fan(s), Enclosed Toilet(s), Fiberglass Stall Shower, Jetted Tub, Kitchen Island, Linen Closet, Open Floorplan, Primary Downstairs, Shower/Tub Combo, Tile Counters, Tile Shower, Vaulted Ceiling(s), Walk-In Closet(s)
Heating Forced Air, Natural Gas
Cooling Central Air
Fireplaces Type Gas, Great Room
Fireplace Yes
Window Features Double Pane Windows,Vinyl Frames
Exterior
Exterior Feature Deck, Patio
Garage Attached, Driveway
Garage Spaces 2.0
Community Features Access to Public Lands, Gas Available, Park, Pickleball Court(s), Playground, Short Term Rentals Allowed, Sport Court, Tennis Court(s), Trail(s)
Amenities Available Clubhouse, Firewise Certification, Fitness Center, Marina, Park, Pickleball Court(s), Playground, Pool, Resort Community, Restaurant, RV/Boat Storage, Sewer, Snow Removal, Sport Court, Tennis Court(s), Trail(s)
Roof Type Composition
Total Parking Spaces 2
Garage Yes
Building
Lot Description Corner Lot, Level
Entry Level One
Foundation Stemwall
Builder Name Sunridge Building & Design - Jack Tebbs
Water Public, Water Meter
Architectural Style Northwest
Structure Type Frame
New Construction No
Schools
High Schools Check With District
Others
Senior Community No
Tax ID 16014
Security Features Carbon Monoxide Detector(s),Smoke Detector(s)
Acceptable Financing Cash, Conventional
Listing Terms Cash, Conventional
Special Listing Condition Standard
Read Less
Want to know what your home might be worth? Contact us for a FREE valuation!

Our team is ready to help you sell your home for the highest possible price ASAP







