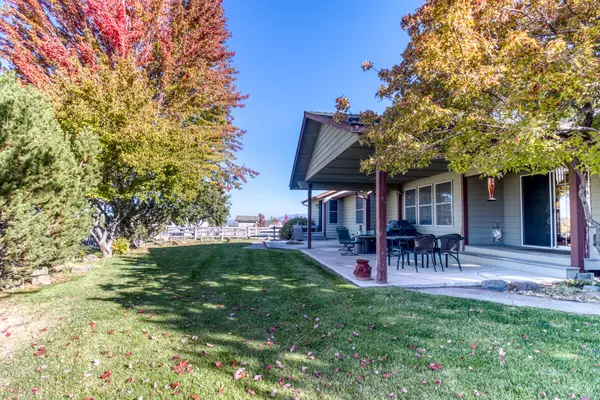$790,000
$799,900
1.2%For more information regarding the value of a property, please contact us for a free consultation.
7949 Yahooskin DR Powell Butte, OR 97753
3 Beds
3 Baths
2,485 SqFt
Key Details
Sold Price $790,000
Property Type Single Family Home
Sub Type Single Family Residence
Listing Status Sold
Purchase Type For Sale
Square Footage 2,485 sqft
Price per Sqft $317
Subdivision Red Cloud Ranch
MLS Listing ID 220155288
Sold Date 03/08/23
Style Traditional
Bedrooms 3
Full Baths 3
Year Built 1992
Annual Tax Amount $5,337
Lot Size 4.970 Acres
Acres 4.97
Lot Dimensions 4.97
Property Sub-Type Single Family Residence
Property Description
Let's take a walk through this exceptional opportunity. Quiet country living, located in the lovely Red Cloud Ranch. We have a main house with two large bedrooms and an office that could be used as a third bedroom. Lovely updates to this home with granite countertops beautifully landscaped with a private covered patio. You can then mosey over to the 755 SF guest house with 1 bedroom, living room, bathroom, stackable washer & dryer propane fireplace and Mini Split. Guest house has a private entrance. Now let's talk about the outbuildings. This property is 4.97 acres fenced and crossed fenced perfectly to utilize the acreage. Three stall barn with Tack room. Large separate shop with room for all of your fly tying or hobby's. Large enough for your RV. The main house also has an oversized Double car garage. Multigenerational dream property.
Location
State OR
County Crook
Community Red Cloud Ranch
Interior
Interior Features Breakfast Bar, Ceiling Fan(s), Double Vanity, Fiberglass Stall Shower, Granite Counters, Linen Closet, Open Floorplan, Pantry, Primary Downstairs, Shower/Tub Combo, Stone Counters, Vaulted Ceiling(s), Walk-In Closet(s)
Heating Ductless, Electric, Forced Air, Heat Pump
Cooling Central Air, Heat Pump
Fireplaces Type Gas
Fireplace Yes
Window Features Vinyl Frames
Exterior
Exterior Feature Deck, Patio, RV Hookup
Parking Features Asphalt, Attached, Driveway, Garage Door Opener, RV Access/Parking, RV Garage, Workshop in Garage
Garage Spaces 2.0
Roof Type Composition
Accessibility Accessible Bedroom, Grip-Accessible Features
Total Parking Spaces 2
Garage Yes
Building
Lot Description Drip System, Fenced, Garden, Landscaped, Pasture, Sprinkler Timer(s), Sprinklers In Front, Sprinklers In Rear
Entry Level One
Foundation Stemwall
Water Private
Architectural Style Traditional
Structure Type Frame
New Construction No
Schools
High Schools Crook County High
Others
Senior Community No
Tax ID 1083
Security Features Carbon Monoxide Detector(s),Smoke Detector(s)
Acceptable Financing Cash, Conventional, VA Loan
Listing Terms Cash, Conventional, VA Loan
Special Listing Condition Standard
Read Less
Want to know what your home might be worth? Contact us for a FREE valuation!

Our team is ready to help you sell your home for the highest possible price ASAP






