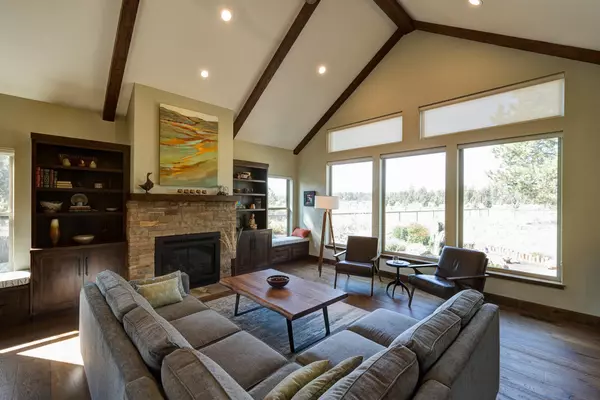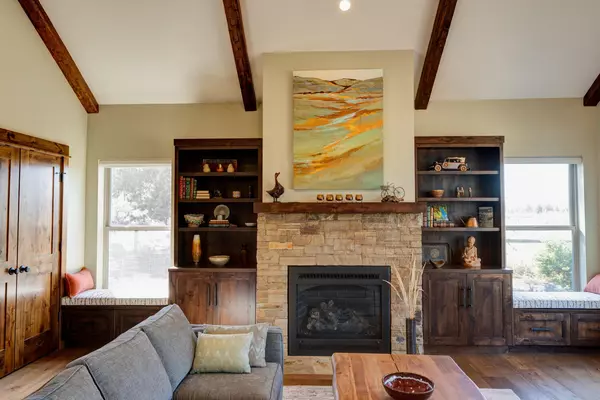$1,000,000
$1,115,000
10.3%For more information regarding the value of a property, please contact us for a free consultation.
17680 Mountain View RD Sisters, OR 97759
3 Beds
3 Baths
2,283 SqFt
Key Details
Sold Price $1,000,000
Property Type Single Family Home
Sub Type Single Family Residence
Listing Status Sold
Purchase Type For Sale
Square Footage 2,283 sqft
Price per Sqft $438
Subdivision Squaw Creek Canyon
MLS Listing ID 220155040
Sold Date 03/07/23
Style Northwest
Bedrooms 3
Full Baths 2
Half Baths 1
Year Built 2019
Annual Tax Amount $5,157
Lot Size 2.560 Acres
Acres 2.56
Lot Dimensions 2.56
Property Description
VIEWS of the MOUNTAINS from this 2-year young, custom home on 2.5 acres. Built by one of Sisters premier contractors and situated to take maximum advantage of the mountain views. A welcoming vaulted living room with a propane fireplace, a wall of windows, smart built-ins and exposed beams invite you to sit for hours. The dining area has access to the covered patio with Sundowner shades to extend indoor-outdoor living. The kitchen is a cooks dream with double wall ovens, propane Bosch cook top, Bosch dishwasher, pantry, quartz countertops & island topped with black walnut. Primary bedroom on the main level with hot tub access, tiled walk-in shower, dual sinks and two closets. Powder room and separate laundry room with a handy bench. Upstairs 2 bedrooms, each with walk-in closet. Three heat zones in 2,283 square feet. Oversized garage, fenced backyard with low maintenance landscaping front and back and storage sheds round out this property.
Location
State OR
County Deschutes
Community Squaw Creek Canyon
Direction North out of Sisters on Locust, road name changes to Camp Polk, to Wilt. Stay right where road forks (gravel if you stay straight). North on Buffalo, left on Mountain View.
Interior
Interior Features Breakfast Bar, Built-in Features, Ceiling Fan(s), Double Vanity, Enclosed Toilet(s), Kitchen Island, Linen Closet, Open Floorplan, Pantry, Primary Downstairs, Shower/Tub Combo, Solid Surface Counters, Tile Counters, Tile Shower, Vaulted Ceiling(s), Walk-In Closet(s)
Heating Electric, Forced Air, Heat Pump, Propane, Zoned
Cooling Heat Pump, Zoned
Fireplaces Type Living Room, Propane
Fireplace Yes
Window Features Double Pane Windows,Vinyl Frames
Exterior
Exterior Feature Deck, Spa/Hot Tub
Parking Features Attached Carport, Garage Door Opener, Heated Garage, Other
Garage Spaces 2.0
Community Features Access to Public Lands, Short Term Rentals Allowed
Roof Type Composition
Total Parking Spaces 2
Garage Yes
Building
Lot Description Fenced, Landscaped, Level, Native Plants, Sprinkler Timer(s), Sprinklers In Rear
Entry Level Two
Foundation Stemwall
Builder Name Steve Keeton
Water Public
Architectural Style Northwest
Structure Type Frame
New Construction No
Schools
High Schools Sisters High
Others
Senior Community No
Tax ID 167063
Security Features Carbon Monoxide Detector(s),Smoke Detector(s)
Acceptable Financing Cash, Conventional, FHA, FMHA, USDA Loan, VA Loan
Listing Terms Cash, Conventional, FHA, FMHA, USDA Loan, VA Loan
Special Listing Condition Standard
Read Less
Want to know what your home might be worth? Contact us for a FREE valuation!

Our team is ready to help you sell your home for the highest possible price ASAP






