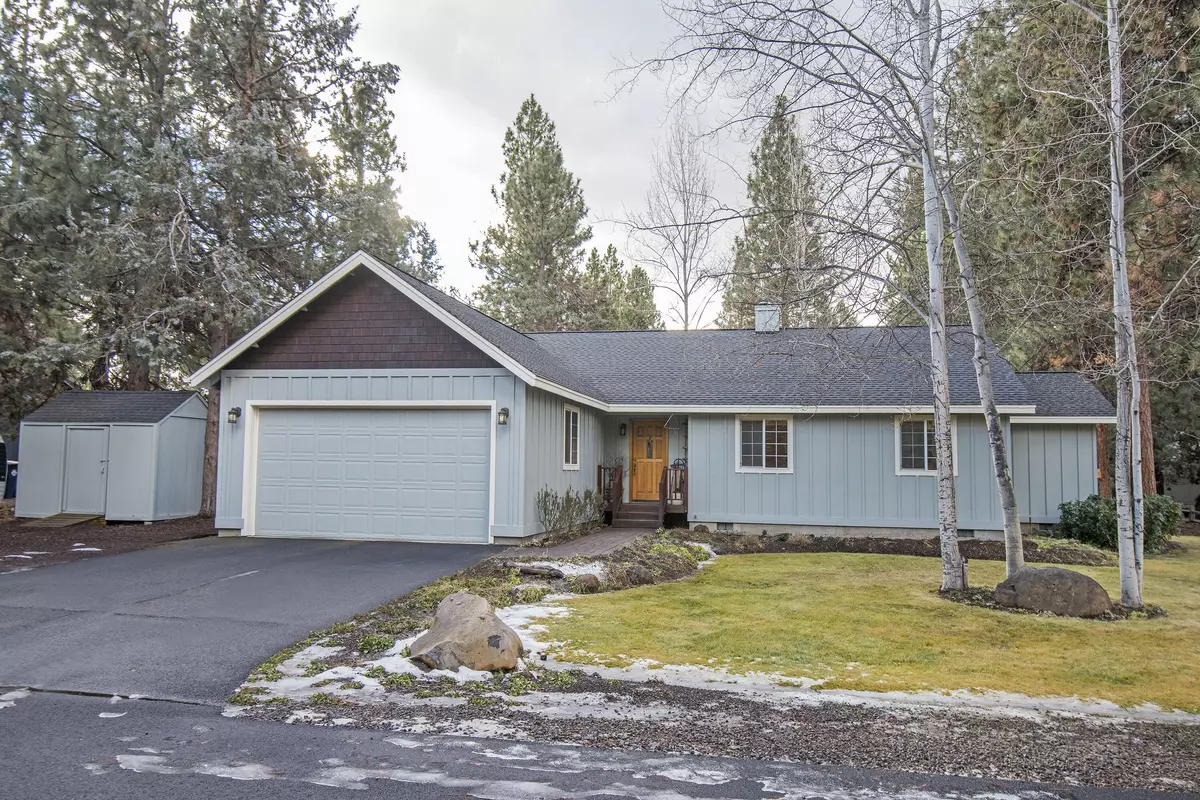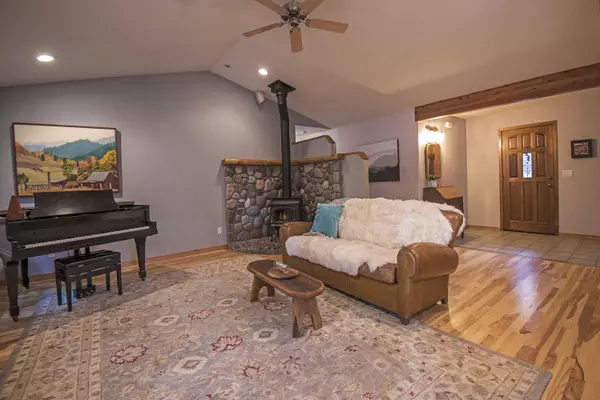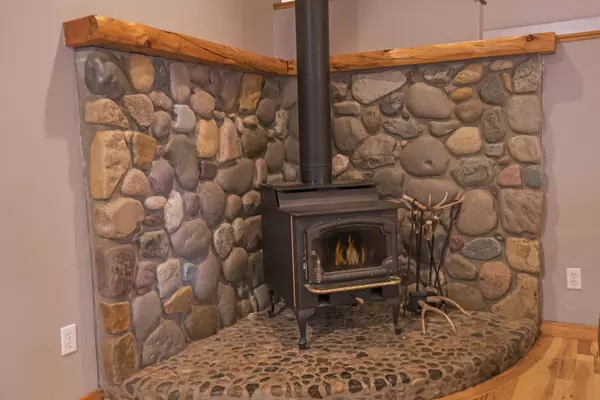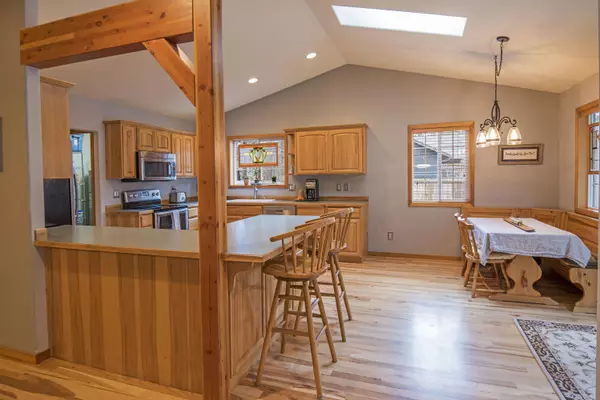$765,000
$765,000
For more information regarding the value of a property, please contact us for a free consultation.
711 Tyee DR Sisters, OR 97759
3 Beds
2 Baths
1,649 SqFt
Key Details
Sold Price $765,000
Property Type Single Family Home
Sub Type Single Family Residence
Listing Status Sold
Purchase Type For Sale
Square Footage 1,649 sqft
Price per Sqft $463
Subdivision Buck Run
MLS Listing ID 220158112
Sold Date 03/02/23
Style Traditional
Bedrooms 3
Full Baths 2
Year Built 2001
Annual Tax Amount $4,018
Lot Size 0.390 Acres
Acres 0.39
Lot Dimensions 0.39
Property Sub-Type Single Family Residence
Property Description
Sought after Buck Run property on over 1/3 acre, zoned multi family residential. (Single story, walking distance to town and Peterson Ridge trail system, across street from city park. Beautifully cared for home with new heat pump/AC, freshly painted last year, hickory floors and cabinets, newly renovated bathrooms, vaulted ceilings, large walk in primary closet, pull down stairs to storage above garage. Fenced raised bed gardens, charming chicken coop, fenced pet yard, garden equipment shed. French doors from primary and dining room onto expansive deck with hot tub and pergola.
Location
State OR
County Deschutes
Community Buck Run
Direction Cascade Ave, S on Locust, E on Tyee
Rooms
Basement None
Interior
Interior Features Breakfast Bar, Ceiling Fan(s), Double Vanity, Laminate Counters, Open Floorplan, Pantry, Primary Downstairs, Shower/Tub Combo, Spa/Hot Tub, Tile Shower, Vaulted Ceiling(s), Walk-In Closet(s)
Heating Electric, Forced Air, Heat Pump, Wood
Cooling Central Air, Heat Pump, Whole House Fan
Fireplaces Type Great Room, Wood Burning
Fireplace Yes
Window Features Double Pane Windows,Skylight(s),Wood Frames
Exterior
Exterior Feature Deck, Fire Pit, Spa/Hot Tub
Parking Features Asphalt, Attached, Concrete, Driveway, Garage Door Opener, On Street, RV Access/Parking
Garage Spaces 2.0
Community Features Access to Public Lands, Park, Playground, Trail(s)
Roof Type Composition
Accessibility Accessible Full Bath, Accessible Hallway(s), Accessible Kitchen
Total Parking Spaces 2
Garage Yes
Building
Lot Description Fenced, Garden, Landscaped, Level, Native Plants, Sprinkler Timer(s), Sprinklers In Front, Sprinklers In Rear
Entry Level One
Foundation Stemwall
Water Public
Architectural Style Traditional
Structure Type Frame
New Construction No
Schools
High Schools Sisters High
Others
Senior Community No
Tax ID 196411
Security Features Carbon Monoxide Detector(s),Smoke Detector(s)
Acceptable Financing Cash, Conventional
Listing Terms Cash, Conventional
Special Listing Condition Standard
Read Less
Want to know what your home might be worth? Contact us for a FREE valuation!

Our team is ready to help you sell your home for the highest possible price ASAP






