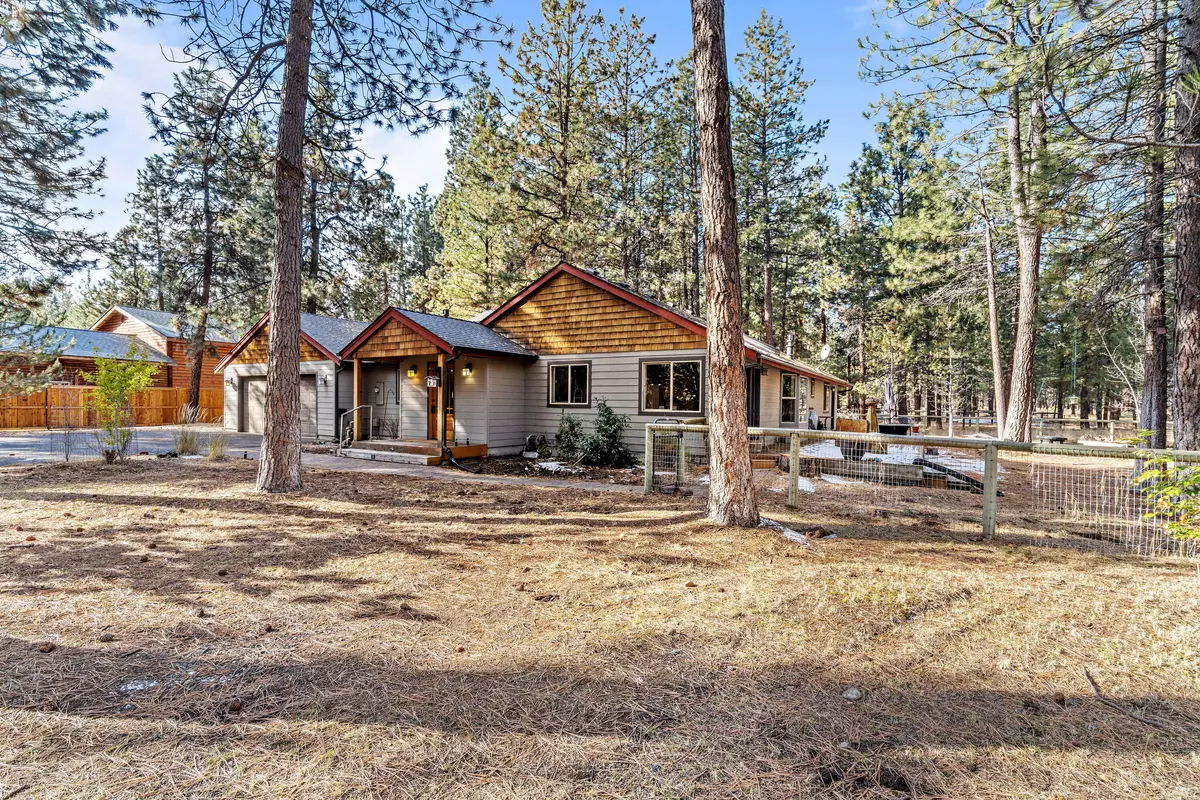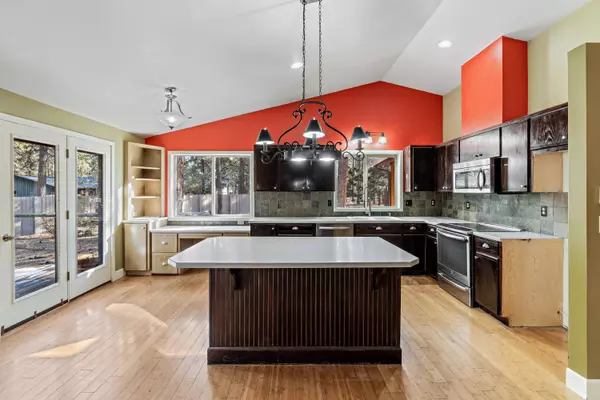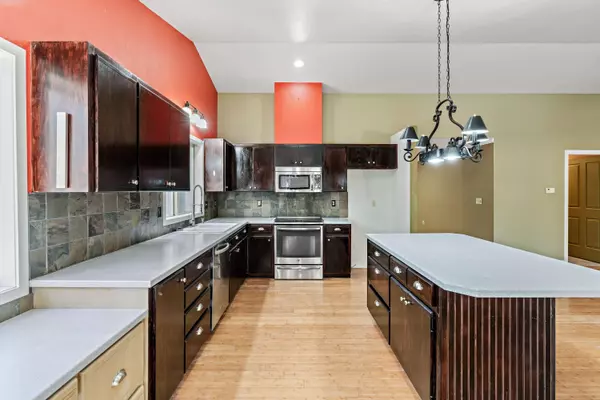$637,500
$650,000
1.9%For more information regarding the value of a property, please contact us for a free consultation.
14913 Conestoga Sisters, OR 97759
3 Beds
3 Baths
2,001 SqFt
Key Details
Sold Price $637,500
Property Type Single Family Home
Sub Type Single Family Residence
Listing Status Sold
Purchase Type For Sale
Square Footage 2,001 sqft
Price per Sqft $318
Subdivision Tollgate
MLS Listing ID 220156453
Sold Date 02/28/23
Style Ranch
Bedrooms 3
Full Baths 2
Half Baths 1
HOA Fees $272
Year Built 1990
Annual Tax Amount $4,230
Lot Size 0.530 Acres
Acres 0.53
Lot Dimensions 0.53
Property Sub-Type Single Family Residence
Property Description
Well maintained 2001 sf single level, 3 bed, 2.5 bath home on a spacious .53 acre lot with direct access to Deschutes National Forest and just minutes from Sisters. The home features a formal living room w/propane fireplace and built-ins on either side. Beautiful bamboo flooring throughout the main living area. The comfortable great room features large windows, vaulted ceiling, a propane stove to take the chill off winter nights and a nice working kitchen with island/breakfast bar. Raised planting beds and two water features enhance the property. Enjoy warm summer evenings on the expansive deck surrounded by Ponderosa pines. Owners and their guests enjoy the amenities of a park, a community room incl. kitchen, salt water swimming pool, tennis, pickle ball, volleyball and basketball courts, sidewalks, and trails. Tollgate is a certified Oregon Firewise Community.
Location
State OR
County Deschutes
Community Tollgate
Direction Highway 20 to Tollgate Road; right on Lariat; right on Lasso; right on Conestoga
Rooms
Basement None
Interior
Interior Features Breakfast Bar, Ceiling Fan(s), Kitchen Island, Linen Closet, Shower/Tub Combo, Solid Surface Counters, Tile Shower, Vaulted Ceiling(s), Walk-In Closet(s)
Heating Electric, Propane, Wall Furnace
Cooling None
Fireplaces Type Great Room, Living Room, Propane
Fireplace Yes
Window Features Aluminum Frames,Bay Window(s),Double Pane Windows,Skylight(s),Vinyl Frames
Exterior
Exterior Feature Deck
Parking Features Asphalt, Attached, Driveway, Garage Door Opener
Garage Spaces 2.0
Community Features Access to Public Lands, Pickleball Court(s), Tennis Court(s), Trail(s)
Amenities Available Clubhouse, Firewise Certification, Park, Pickleball Court(s), Pool, Snow Removal, Tennis Court(s), Trail(s), Water
Roof Type Composition
Total Parking Spaces 2
Garage Yes
Building
Lot Description Adjoins Public Lands, Drip System, Fenced, Landscaped, Level, Sprinklers In Front, Sprinklers In Rear, Water Feature
Entry Level One
Foundation Concrete Perimeter
Water Public
Architectural Style Ranch
Structure Type Frame
New Construction No
Schools
High Schools Sisters High
Others
Senior Community No
Tax ID 135381
Security Features Carbon Monoxide Detector(s),Smoke Detector(s)
Acceptable Financing Cash, Conventional
Listing Terms Cash, Conventional
Special Listing Condition Standard
Read Less
Want to know what your home might be worth? Contact us for a FREE valuation!

Our team is ready to help you sell your home for the highest possible price ASAP






